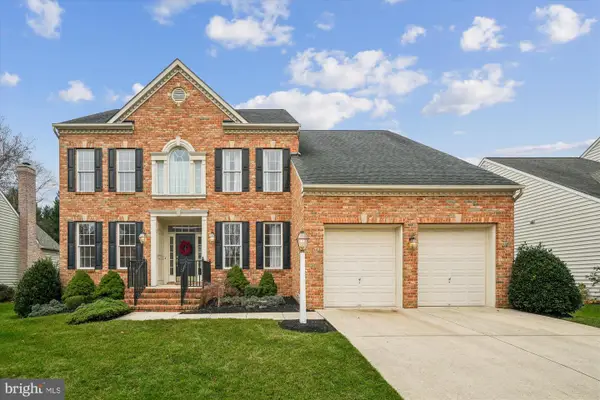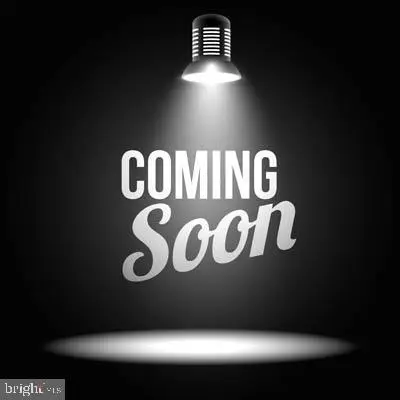1240 Beaver Tree Dr, Odenton, MD 21113
Local realty services provided by:ERA Reed Realty, Inc.
1240 Beaver Tree Dr,Odenton, MD 21113
$725,000
- 3 Beds
- 4 Baths
- 3,144 sq. ft.
- Townhouse
- Active
Upcoming open houses
- Sat, Dec 0612:00 pm - 02:00 pm
Listed by: hazel shakur
Office: redfin corp
MLS#:MDAA2128598
Source:BRIGHTMLS
Price summary
- Price:$725,000
- Price per sq. ft.:$230.6
- Monthly HOA dues:$257
About this home
Pick your buyer concession: Interest rate buydown or closing assistance!!!
Welcome to 1240 Beaver Tree Drive, a beautifully maintained villa-style home in the highly desirable 55+ community of Two Rivers, where modern comfort meets timeless design. Thoughtful upgrades and elegant finishes shine throughout, from the gleaming hardwood floors and crown molding to the wainscoting details that add character and warmth. The main level offers an inviting open layout with a spacious living area featuring a coffered ceiling, built-in shelving, and a cozy gas fireplace. The gourmet kitchen is ideal for both everyday cooking and entertaining, with extended cabinetry, generous counter space, and a dining area that opens to the back porch and fenced yard. A main-level primary suite provides the perfect retreat with a tray ceiling, walk-in closet, and spa-inspired bath complete with a double vanity, private water closet, and walk-in shower. This level also includes a half bath for guests, a laundry room, a versatile room that can serve as a home office or third bedroom, and access to the attached two-car, front-entry garage. Upstairs, a comfortable loft offers additional living space along with a large bedroom and full bath—perfect for guests or hobbies. The fully finished lower level extends your living area with a spacious recreation room, a workshop for projects or crafts, a third full bath, and a pool table that conveys with the home. Outdoors, enjoy relaxing or entertaining on the covered porch overlooking the private fenced yard.
Set within the vibrant Two Rivers community, residents enjoy resort-style amenities including pools, pickleball and tennis courts, a clubhouse, fitness center, and miles of walking trails. Conveniently located near major commuter routes including Route 32, I-97, and the MARC train, this home offers easy access to Fort Meade, NSA, BWI Airport, Annapolis, Baltimore, and Washington, D.C. Nearby shopping, dining, and entertainment options abound at Waugh Chapel Towne Centre and Arundel Mills, while nature lovers can explore Patuxent Research Refuge and local parks. This is the ideal blend of style, convenience, and active adult living.
Contact an agent
Home facts
- Year built:2017
- Listing ID #:MDAA2128598
- Added:45 day(s) ago
- Updated:November 30, 2025 at 02:46 PM
Rooms and interior
- Bedrooms:3
- Total bathrooms:4
- Full bathrooms:3
- Half bathrooms:1
- Living area:3,144 sq. ft.
Heating and cooling
- Cooling:Central A/C
- Heating:Central
Structure and exterior
- Year built:2017
- Building area:3,144 sq. ft.
- Lot area:0.09 Acres
Schools
- High school:ARUNDEL
- Middle school:CROFTON
- Elementary school:CROFTON
Utilities
- Water:Public
- Sewer:Public Sewer
Finances and disclosures
- Price:$725,000
- Price per sq. ft.:$230.6
- Tax amount:$5,580 (2024)
New listings near 1240 Beaver Tree Dr
- Coming Soon
 $464,900Coming Soon3 beds 3 baths
$464,900Coming Soon3 beds 3 baths2708 Thornbrook Ct, ODENTON, MD 21113
MLS# MDAA2132046Listed by: SASSO REALTY INVESTMENTS LLC  $899,000Pending5 beds 4 baths4,379 sq. ft.
$899,000Pending5 beds 4 baths4,379 sq. ft.206 Heatherbloom Trl, GAMBRILLS, MD 21054
MLS# MDAA2131476Listed by: COLDWELL BANKER REALTY- Open Sun, 1 to 3pmNew
 $959,900Active5 beds 4 baths4,760 sq. ft.
$959,900Active5 beds 4 baths4,760 sq. ft.1584 Star Stella Dr, ODENTON, MD 21113
MLS# MDAA2131558Listed by: COLDWELL BANKER REALTY  $1,149,990Pending5 beds 6 baths5,793 sq. ft.
$1,149,990Pending5 beds 6 baths5,793 sq. ft.1484 Lavender Cliff Way, ODENTON, MD 21113
MLS# MDAA2131632Listed by: KELLER WILLIAMS LUCIDO AGENCY $625,000Active4 beds 2 baths3,376 sq. ft.
$625,000Active4 beds 2 baths3,376 sq. ft.1893 Bragg Way N, ODENTON, MD 21113
MLS# MDAA2131532Listed by: ANNE ARUNDEL PROPERTIES, INC.- Coming Soon
 $850,000Coming Soon5 beds 3 baths
$850,000Coming Soon5 beds 3 baths2926 Quarry Cir, ODENTON, MD 21113
MLS# MDAA2131454Listed by: KELLER WILLIAMS SELECT REALTORS OF ANNAPOLIS  $400,000Pending3 beds 3 baths1,812 sq. ft.
$400,000Pending3 beds 3 baths1,812 sq. ft.208 Pinecove Ave, ODENTON, MD 21113
MLS# MDAA2131238Listed by: THE KW COLLECTIVE- Open Sun, 12 to 3pm
 $424,900Active3 beds 3 baths1,720 sq. ft.
$424,900Active3 beds 3 baths1,720 sq. ft.163 Langdon Farm Cir, ODENTON, MD 21113
MLS# MDAA2131376Listed by: KELLER WILLIAMS PREFERRED PROPERTIES  $785,000Pending4 beds 3 baths3,461 sq. ft.
$785,000Pending4 beds 3 baths3,461 sq. ft.2727 Dragon Fly Way, ODENTON, MD 21113
MLS# MDAA2131354Listed by: LONG & FOSTER REAL ESTATE, INC. $379,900Pending3 beds 3 baths1,300 sq. ft.
$379,900Pending3 beds 3 baths1,300 sq. ft.1344 Huntover Dr, ODENTON, MD 21113
MLS# MDAA2127590Listed by: CORNER HOUSE REALTY
