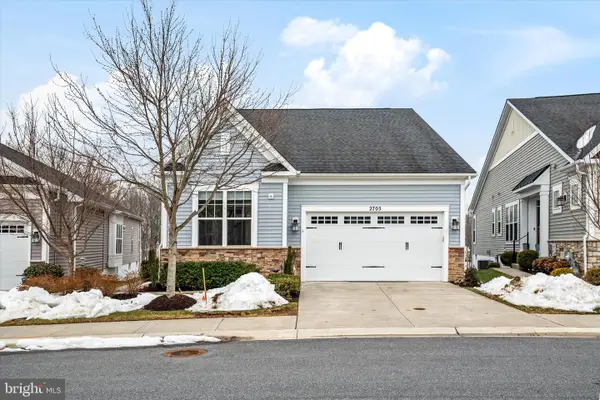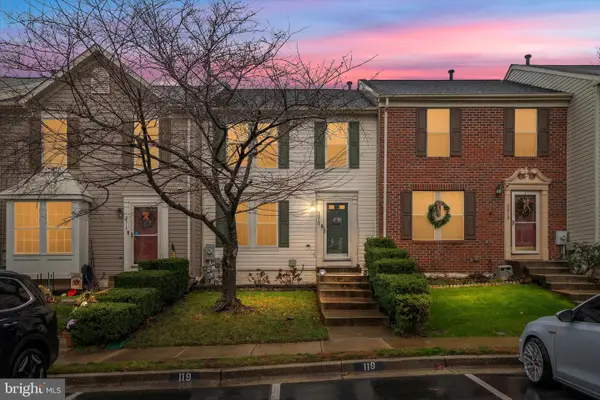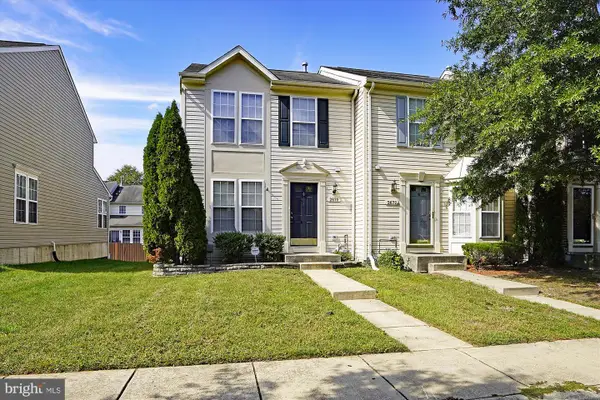146 Langdon Farm Cir, Odenton, MD 21113
Local realty services provided by:Mountain Realty ERA Powered
Listed by: kelly harris
Office: coldwell banker realty
MLS#:MDAA2127848
Source:BRIGHTMLS
Price summary
- Price:$430,000
- Price per sq. ft.:$228
- Monthly HOA dues:$89
About this home
Nestled in the prestigious Seven Oaks community, this exquisite townhouse embodies the perfect blend of luxury and comfort. An additional perk of this stunning property is that qualified buyers can assume the loan at 3%, saving the buyer hundreds of dollars in monthly mortgage costs! Built in 1994, this traditional-style residence boasts a stunning brick front and concrete construction, ensuring both elegance and durability. Spanning 1,886 square feet, the fully finished basement offers endless possibilities for entertainment or relaxation, while the three spacious bedrooms and three and a half bathrooms provide ample space for both privacy and gathering. Step inside to discover gleaming hardwood floors that flow seamlessly throughout the main living areas, creating a warm and inviting atmosphere. The thoughtfully designed layout enhances the sense of space, making it ideal for both intimate evenings and lively gatherings. Outside, indulge in the community's luxurious amenities, including a sparkling pool that invites you to unwind on sunny days. With assigned parking for two vehicles, convenience is at your fingertips. Experience the exclusive lifestyle that Seven Oaks offers, where every detail has been curated for your comfort and enjoyment. This is more than just a home; it's a sanctuary where cherished memories are made. Don't miss the opportunity to claim your slice of luxury living in this remarkable property.
Contact an agent
Home facts
- Year built:1994
- Listing ID #:MDAA2127848
- Added:133 day(s) ago
- Updated:February 22, 2026 at 08:27 AM
Rooms and interior
- Bedrooms:3
- Total bathrooms:4
- Full bathrooms:3
- Half bathrooms:1
- Living area:1,886 sq. ft.
Heating and cooling
- Cooling:Central A/C
- Heating:Central, Electric
Structure and exterior
- Roof:Architectural Shingle
- Year built:1994
- Building area:1,886 sq. ft.
Schools
- High school:MEADE
- Middle school:MACARTHUR
- Elementary school:SEVEN OAKS
Utilities
- Water:Public
- Sewer:Public Sewer
Finances and disclosures
- Price:$430,000
- Price per sq. ft.:$228
- Tax amount:$3,845 (2025)
New listings near 146 Langdon Farm Cir
- Coming Soon
 $786,000Coming Soon3 beds 3 baths
$786,000Coming Soon3 beds 3 baths2705 Dragon Fly Way, ODENTON, MD 21113
MLS# MDAA2135224Listed by: LOFGREN-SARGENT REAL ESTATE - Coming Soon
 $440,000Coming Soon2 beds 3 baths
$440,000Coming Soon2 beds 3 baths2515 Orchard Knoll Way, ODENTON, MD 21113
MLS# MDAA2137246Listed by: SID SELLS MARYLAND REALTY - Coming Soon
 $295,000Coming Soon2 beds 2 baths
$295,000Coming Soon2 beds 2 baths604 Moonglow Rd #104, ODENTON, MD 21113
MLS# MDAA2137122Listed by: REDFIN CORP - Coming Soon
 $425,000Coming Soon3 beds 3 baths
$425,000Coming Soon3 beds 3 baths2670 Rainy Spring Ct, ODENTON, MD 21113
MLS# MDAA2127824Listed by: ANNE ARUNDEL PROPERTIES, INC. - Coming Soon
 $400,000Coming Soon4 beds 3 baths
$400,000Coming Soon4 beds 3 baths1303 Tenbrook Rd, ODENTON, MD 21113
MLS# MDAA2136336Listed by: ANNE ARUNDEL PROPERTIES, INC. - Open Sat, 1 to 3pmNew
 $430,000Active4 beds 3 baths1,367 sq. ft.
$430,000Active4 beds 3 baths1,367 sq. ft.508 Greencrest Ln, ODENTON, MD 21113
MLS# MDAA2136502Listed by: NORTHROP REALTY - Coming Soon
 $570,000Coming Soon4 beds 3 baths
$570,000Coming Soon4 beds 3 baths2314 Silver Way, GAMBRILLS, MD 21054
MLS# MDAA2136898Listed by: EXP REALTY, LLC - Coming Soon
 $850,000Coming Soon3 beds 3 baths
$850,000Coming Soon3 beds 3 baths1534 Catbriar Way, ODENTON, MD 21113
MLS# MDAA2136480Listed by: REAL BROKER, LLC - DUNKIRK - New
 $1,100,000Active6 beds 5 baths4,972 sq. ft.
$1,100,000Active6 beds 5 baths4,972 sq. ft.3322 Milkweed Ct, ODENTON, MD 21113
MLS# MDAA2136346Listed by: COMPASS - Open Sat, 11am to 2pm
 $455,000Pending3 beds 4 baths2,042 sq. ft.
$455,000Pending3 beds 4 baths2,042 sq. ft.2282 Indian Summer Dr, ODENTON, MD 21113
MLS# MDAA2136854Listed by: DOUGLAS REALTY LLC

