2355 Sandy Walk Way, Odenton, MD 21113
Local realty services provided by:ERA Valley Realty
Listed by: jessica l hood, laura l roskelly
Office: berkshire hathaway homeservices penfed realty
MLS#:MDAA2129500
Source:BRIGHTMLS
Price summary
- Price:$490,000
- Price per sq. ft.:$264.58
- Monthly HOA dues:$60.33
About this home
Welcome home to this beautiful three level, brick front, townhome with a one-car garage in the Piney Orchard community. Backing to the Piney Orchard Nature Preserve, this home offers spectacular wooded views.
The entry level welcomes you with a spacious 2 story foyer with garage access, a convenient powder room, and a family room featuring additional storage, and sliding doors that walk out to the wooded backyard.
The main living level shines with hardwood floors in the bright and open living room with foyer overlook. The kitchen offers granite countertops, stainless steel appliances, a breakfast bar, and table space, with sliding doors leading to the deck - the perfect spot to enjoy the views!
The upper level has three bedrooms, all with hardwood flooring, including a primary suite with vaulted ceilings, a walk-in closet, and a luxury bath featuring a soaking tub and dual-sink vanity. Two additional bedrooms share a full bathroom, and the hallway includes built-in cabinets for extra storage.
Enjoy all the incredible Piney Orchard amenities, including pools, fitness center, nature trails, playgrounds, and easy access to Fort Meade, NSA, MARC train, and major commuter routes.
Contact an agent
Home facts
- Year built:1998
- Listing ID #:MDAA2129500
- Added:57 day(s) ago
- Updated:December 20, 2025 at 08:53 AM
Rooms and interior
- Bedrooms:3
- Total bathrooms:3
- Full bathrooms:2
- Half bathrooms:1
- Living area:1,852 sq. ft.
Heating and cooling
- Cooling:Ceiling Fan(s), Central A/C
- Heating:Forced Air, Natural Gas
Structure and exterior
- Year built:1998
- Building area:1,852 sq. ft.
- Lot area:0.04 Acres
Utilities
- Water:Public
- Sewer:Public Sewer
Finances and disclosures
- Price:$490,000
- Price per sq. ft.:$264.58
- Tax amount:$4,483 (2025)
New listings near 2355 Sandy Walk Way
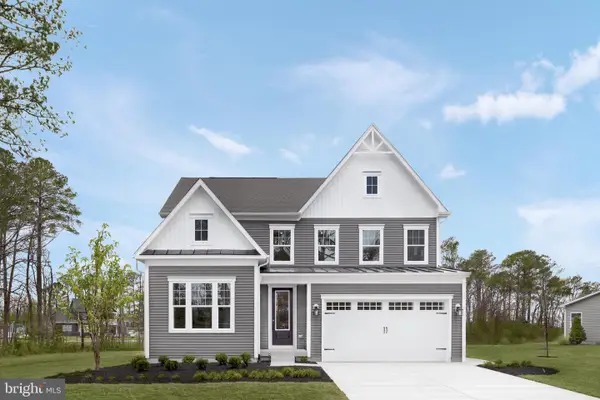 $899,990Pending4 beds 3 baths2,757 sq. ft.
$899,990Pending4 beds 3 baths2,757 sq. ft.1416 Cranesbill Ln #all Ages, ODENTON, MD 21113
MLS# MDAA2133404Listed by: KELLER WILLIAMS LUCIDO AGENCY- Open Sun, 11am to 1pmNew
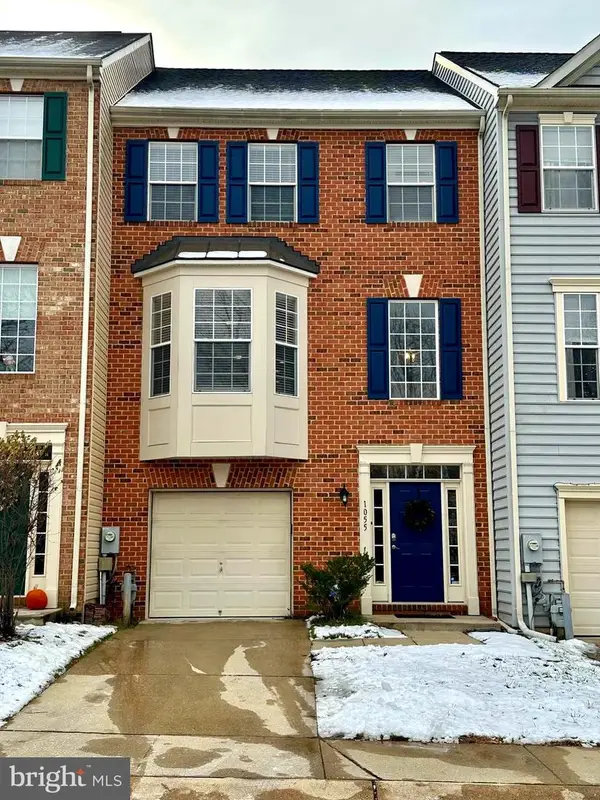 $515,000Active3 beds 3 baths2,142 sq. ft.
$515,000Active3 beds 3 baths2,142 sq. ft.1055 Lily Way, ODENTON, MD 21113
MLS# MDAA2133340Listed by: NORTHROP REALTY - Coming Soon
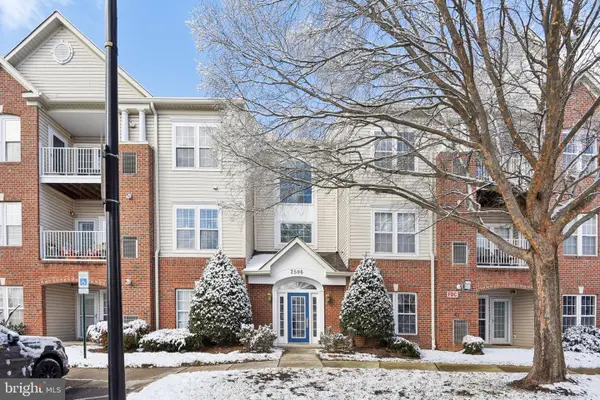 $380,000Coming Soon3 beds 2 baths
$380,000Coming Soon3 beds 2 baths2506 Amber Orchard Ct W #302, ODENTON, MD 21113
MLS# MDAA2133224Listed by: REDFIN CORP - Coming Soon
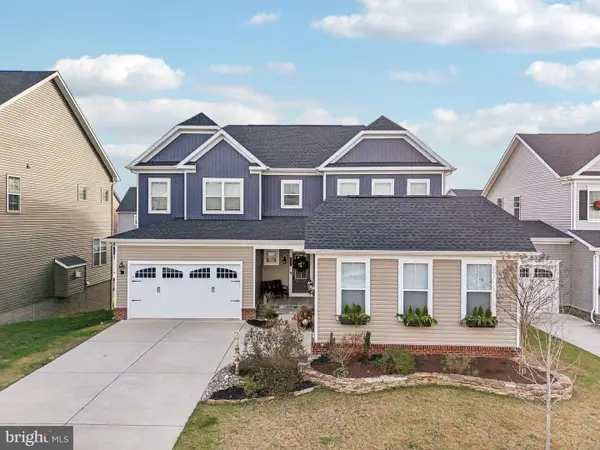 $1,225,000Coming Soon6 beds 5 baths
$1,225,000Coming Soon6 beds 5 baths2752 Sand Lens Dr, ODENTON, MD 21113
MLS# MDAA2131514Listed by: REDFIN CORP - Coming Soon
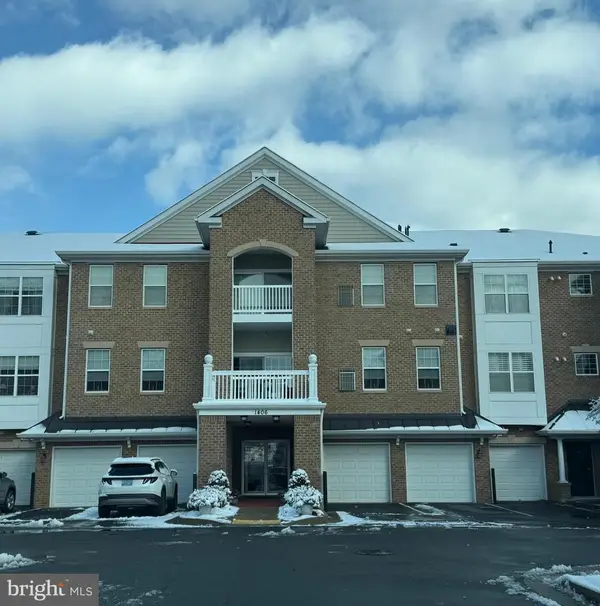 $370,000Coming Soon2 beds 2 baths
$370,000Coming Soon2 beds 2 baths1406 Wigeon Way #205, GAMBRILLS, MD 21054
MLS# MDAA2133218Listed by: NORTHROP REALTY - Coming SoonOpen Sat, 1 to 3pm
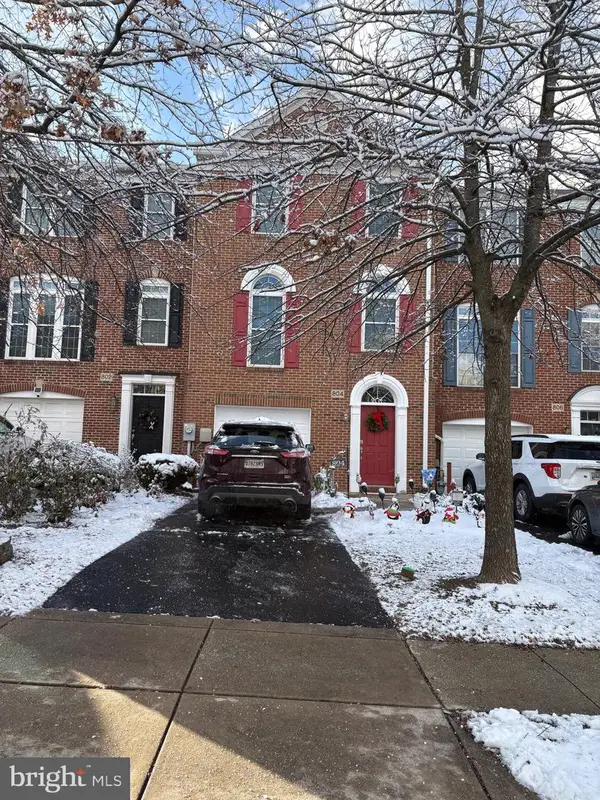 $525,000Coming Soon3 beds 4 baths
$525,000Coming Soon3 beds 4 baths804 Mericrest Way, ODENTON, MD 21113
MLS# MDAA2133164Listed by: KELLER WILLIAMS REALTY CENTRE - New
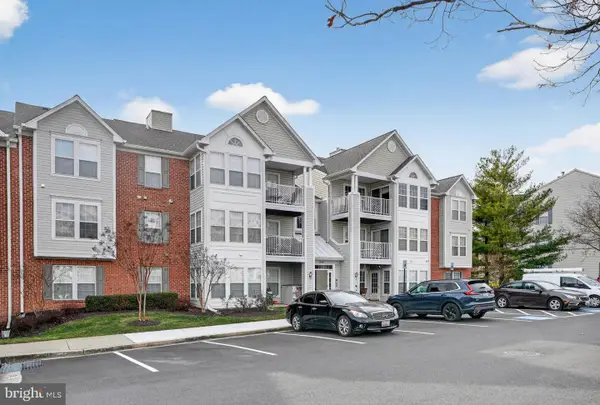 $325,000Active2 beds 2 baths1,196 sq. ft.
$325,000Active2 beds 2 baths1,196 sq. ft.2443 Blue Spring Ct #302, ODENTON, MD 21113
MLS# MDAA2132516Listed by: LONG & FOSTER REAL ESTATE, INC. - New
 $305,999Active2 beds 2 baths1,408 sq. ft.
$305,999Active2 beds 2 baths1,408 sq. ft.2412 Chestnut Terrace Ct #104, ODENTON, MD 21113
MLS# MDAA2132624Listed by: COLDWELL BANKER REALTY - New
 $399,000Active4 beds 3 baths1,892 sq. ft.
$399,000Active4 beds 3 baths1,892 sq. ft.560 Edwards Dr, ODENTON, MD 21113
MLS# MDAA2132740Listed by: VYBE REALTY  $539,900Pending3 beds 4 baths2,376 sq. ft.
$539,900Pending3 beds 4 baths2,376 sq. ft.2475 Jostaberry Way, ODENTON, MD 21113
MLS# MDAA2132386Listed by: KELLER WILLIAMS LUCIDO AGENCY
