2711 Middle Neck Rd, Odenton, MD 21113
Local realty services provided by:ERA Liberty Realty
2711 Middle Neck Rd,Odenton, MD 21113
$415,000
- 3 Beds
- 3 Baths
- - sq. ft.
- Townhouse
- Sold
Listed by: kristin f. miller, mike clevenger
Office: northrop realty
MLS#:MDAA2129024
Source:BRIGHTMLS
Sorry, we are unable to map this address
Price summary
- Price:$415,000
- Monthly HOA dues:$29.67
About this home
Welcome home to this three level townhome in the desirable Piney Orchard community, offering three bedrooms and two and a half bathrooms. As you arrive, a fenced front patio provides a space to relax or entertain outside, with a convenient storage shed. Inside, the main level boasts an abundance of natural light with an open concept floor plan and elegant crown molding in the dining and living areas. The kitchen features granite countertops, tile backsplash, stainless steel appliances, undermount cabinet lights, a pantry, and space for a breakfast table. A half bathroom completes this level. Upstairs, two bedrooms, one of which has a walk-in closet, share a hallway bathroom with a tub shower. A convenient laundry room finishes this level. Up one level, the top floor is dedicated to the spacious primary bedroom suite with hardwood floors, a walk-in closet, and a private ensuite bathroom with a walk-in shower and separate soaking tub. Freshly painted throughout, this inviting home has a new water heater and HVAC, both replaced in 2025. Other recent updates include new double-hung windows, refrigerator and built-in microwave all replaced in 2022, along with a new roof in 2019. The Piney Orchard community offers a vibrant lifestyle filled with amenities. Residents enjoy multiple outdoor pools and an indoor pool and hot tub, miles of walking and biking trails, and a community center with several meeting spaces, and a fitness center. The neighborhood also features tennis and pickleball courts, playgrounds, and year-round activities and events. Expansive natural areas, including the Piney Orchard Nature Preserve, allow for birdwatching and peaceful walks, while nearby GORC Park adds sports fields and additional recreational space. Whether your preference is an active day outdoors or simply enjoying the convenience of nearby shops and dining, Piney Orchard makes it easy to feel connected. Located just minutes away from Ft. Meade and the Odenton MARC train station to access Baltimore, Washington, D.C. and more. Some images have been virtually staged.
Contact an agent
Home facts
- Year built:1999
- Listing ID #:MDAA2129024
- Added:60 day(s) ago
- Updated:December 17, 2025 at 12:58 AM
Rooms and interior
- Bedrooms:3
- Total bathrooms:3
- Full bathrooms:2
- Half bathrooms:1
Heating and cooling
- Cooling:Central A/C, Programmable Thermostat
- Heating:Central, Natural Gas, Programmable Thermostat
Structure and exterior
- Roof:Shingle
- Year built:1999
Utilities
- Water:Public
- Sewer:Public Sewer
Finances and disclosures
- Price:$415,000
- Tax amount:$3,732 (2024)
New listings near 2711 Middle Neck Rd
- Coming Soon
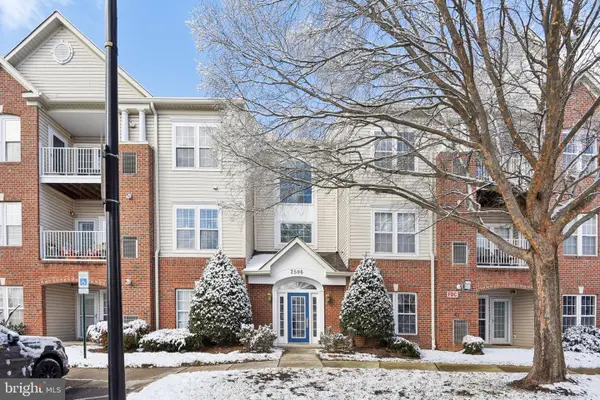 $380,000Coming Soon3 beds 2 baths
$380,000Coming Soon3 beds 2 baths2506 Amber Orchard Ct W #302, ODENTON, MD 21113
MLS# MDAA2133224Listed by: REDFIN CORP - Coming Soon
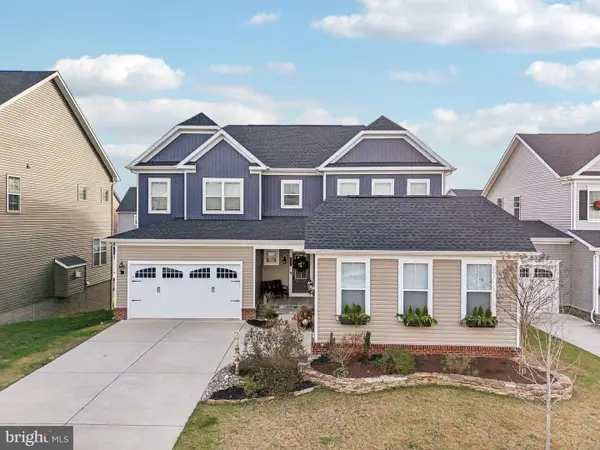 $1,225,000Coming Soon6 beds 5 baths
$1,225,000Coming Soon6 beds 5 baths2752 Sand Lens Dr, ODENTON, MD 21113
MLS# MDAA2131514Listed by: REDFIN CORP - Coming Soon
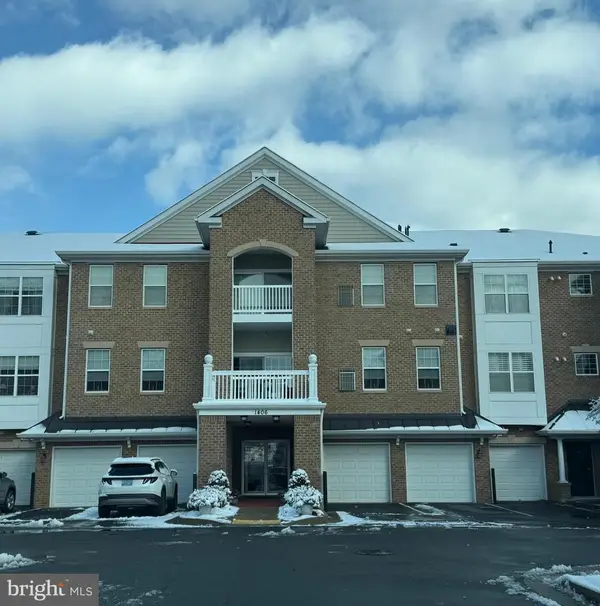 $370,000Coming Soon2 beds 2 baths
$370,000Coming Soon2 beds 2 baths1406 Wigeon Way #205, GAMBRILLS, MD 21054
MLS# MDAA2133218Listed by: NORTHROP REALTY - Coming Soon
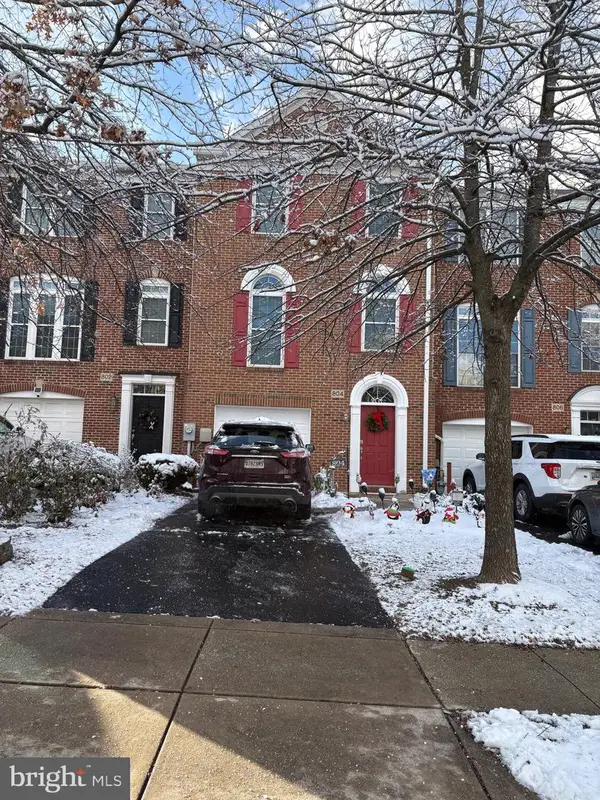 $525,000Coming Soon3 beds 4 baths
$525,000Coming Soon3 beds 4 baths804 Mericrest Way, ODENTON, MD 21113
MLS# MDAA2133164Listed by: KELLER WILLIAMS REALTY CENTRE - New
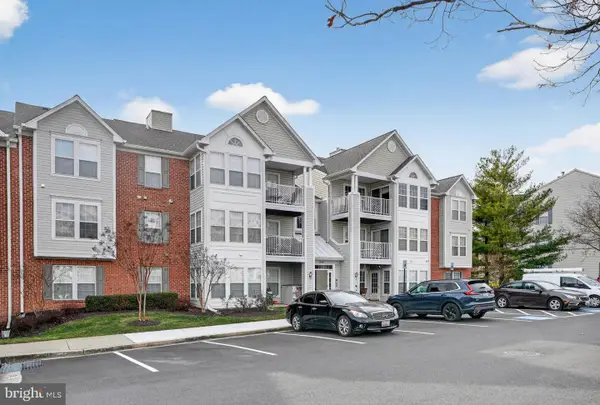 $335,000Active2 beds 2 baths1,196 sq. ft.
$335,000Active2 beds 2 baths1,196 sq. ft.2443 Blue Spring Ct #302, ODENTON, MD 21113
MLS# MDAA2132516Listed by: LONG & FOSTER REAL ESTATE, INC. - New
 $305,999Active2 beds 2 baths1,408 sq. ft.
$305,999Active2 beds 2 baths1,408 sq. ft.2412 Chestnut Terrace Ct #104, ODENTON, MD 21113
MLS# MDAA2132624Listed by: COLDWELL BANKER REALTY - New
 $399,000Active4 beds 3 baths1,892 sq. ft.
$399,000Active4 beds 3 baths1,892 sq. ft.560 Edwards Dr, ODENTON, MD 21113
MLS# MDAA2132740Listed by: VYBE REALTY  $539,900Pending3 beds 4 baths2,376 sq. ft.
$539,900Pending3 beds 4 baths2,376 sq. ft.2475 Jostaberry Way, ODENTON, MD 21113
MLS# MDAA2132386Listed by: KELLER WILLIAMS LUCIDO AGENCY- New
 $350,000Active2 beds 2 baths1,400 sq. ft.
$350,000Active2 beds 2 baths1,400 sq. ft.8615 Wandering Fox Trl #208, ODENTON, MD 21113
MLS# MDAA2130986Listed by: CUMMINGS & CO. REALTORS  $315,000Active2 beds 2 baths
$315,000Active2 beds 2 baths2605 Chapel Lake Dr #212, GAMBRILLS, MD 21054
MLS# MDAA2132206Listed by: COLDWELL BANKER REALTY
