Local realty services provided by:O'BRIEN REALTY ERA POWERED
2715 Piscataway Run Dr Dr,Odenton, MD 21113
$499,987
- 4 Beds
- 4 Baths
- 2,220 sq. ft.
- Townhouse
- Pending
Listed by: michael a. mulvey
Office: berkshire hathaway homeservices penfed realty
MLS#:MDAA2133826
Source:BRIGHTMLS
Price summary
- Price:$499,987
- Price per sq. ft.:$225.22
- Monthly HOA dues:$100
About this home
Spacious end unit townhome with 3-level bump-out. This Piney Orchard TH has 3 upper level bedrooms and 1BR in the lower level, and there are 3 full and 1 half baths. Approximately 2,200 finished square feet of living space in the area known as "Stone Crossing at Piney Orchard"! This beautiful brick-front home has recently replaced windows, screens, sliding glass doors, wood flooring (hardwood floor in the lower level, too), a NEW Furnace (Jan 26), new carpet in all 3 upper level bedrooms (Dec 25) and more. The main level has a living room/dining room combination (currently used as a Living Room), a gourmet kitchen including a gas stove, granite counter-tops, an island an eat-in area, a morning room, and a (main level) powder room. The main level has a rear slider to a large deck with a "Sunsetter-type" retractable awning. The privacy fenced rear yard backs to trees and the privacy fence is treated with mold and mildew resistant stain. The lower level is (almost) fully finished with (newer) hardwood flooring, a full bath, a laundry/storage room, and a walk-out slider to the lower level patio and privacy fenced yard. The upper level houses the primary bedroom with trey ceiling, a private full "super" bathroom with dual sinks, a soaking tub and separate stall shower as well as 2 walk-in closets. The other 2 other bedrooms and a full bathroom with a combination tub/shower are also on the upper level. This home has a new Google Nest front doorbell and Google Nest Thermostat and there are 2 reserved parking spaces just steps from your front door. It's conveniently located to Ft. Meade as well as plenty of nearby shopping and dining options, including Waugh Chapel Towne Center. The amenity rich Piney Orchard community has outdoor pools and in-door pool, a fitness center, walking/jogging paths, a Nature Trail, and is conveniently located to GORC park and all of it's youth athletic programs. The property is also only a few minute drive to the Odenton MARC station, which offers easy commuting to Washington D.C. and to DC METRO connections, or the Light Rail to Baltimore.
Contact an agent
Home facts
- Year built:2000
- Listing ID #:MDAA2133826
- Added:209 day(s) ago
- Updated:January 23, 2026 at 09:01 AM
Rooms and interior
- Bedrooms:4
- Total bathrooms:4
- Full bathrooms:3
- Half bathrooms:1
- Living area:2,220 sq. ft.
Heating and cooling
- Cooling:Ceiling Fan(s), Central A/C
- Heating:Central, Forced Air, Natural Gas, Programmable Thermostat
Structure and exterior
- Roof:Architectural Shingle
- Year built:2000
- Building area:2,220 sq. ft.
- Lot area:0.05 Acres
Schools
- High school:ARUNDEL
Utilities
- Water:Public
- Sewer:Public Sewer
Finances and disclosures
- Price:$499,987
- Price per sq. ft.:$225.22
- Tax amount:$4,409 (2024)
New listings near 2715 Piscataway Run Dr Dr
- New
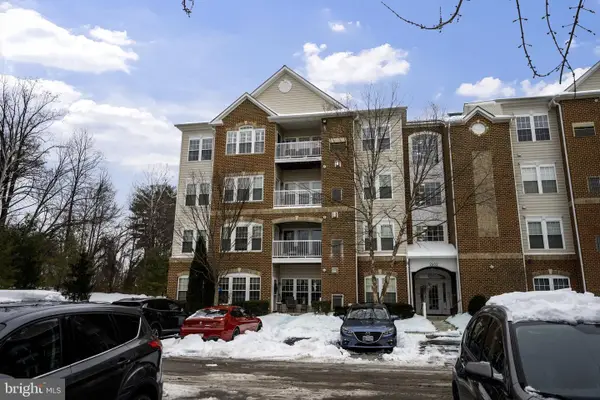 $372,000Active2 beds 2 baths1,603 sq. ft.
$372,000Active2 beds 2 baths1,603 sq. ft.2602 Clarion Ct #404, ODENTON, MD 21113
MLS# MDAA2135728Listed by: CUMMINGS & CO. REALTORS - New
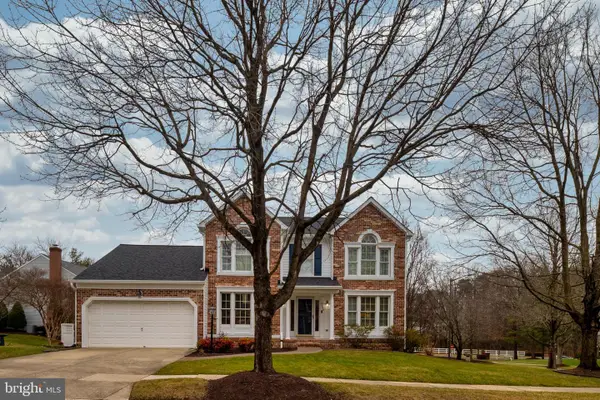 $679,900Active3 beds 3 baths2,068 sq. ft.
$679,900Active3 beds 3 baths2,068 sq. ft.2300 Apricot Arbor Pl, ODENTON, MD 21113
MLS# MDAA2134468Listed by: GAMBLE REALTY, INC - Coming Soon
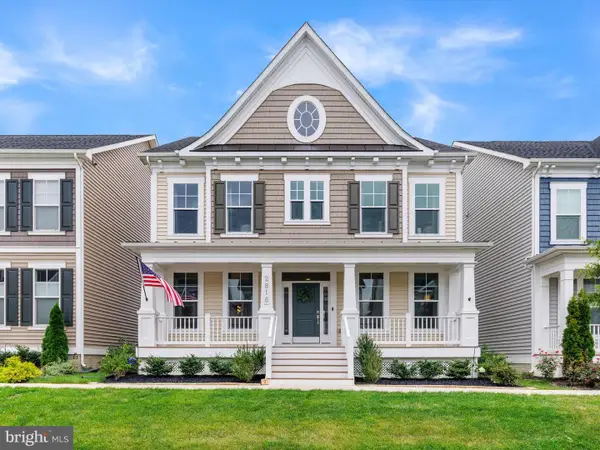 $925,000Coming Soon5 beds 4 baths
$925,000Coming Soon5 beds 4 baths2816 Hyssop Dr, ODENTON, MD 21113
MLS# MDAA2135518Listed by: KELLER WILLIAMS FLAGSHIP - Coming Soon
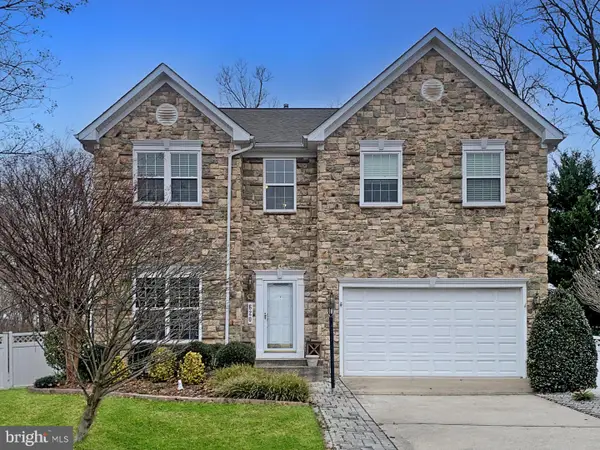 $749,900Coming Soon4 beds 4 baths
$749,900Coming Soon4 beds 4 baths620 Crawfords Ridge Rd, ODENTON, MD 21113
MLS# MDAA2132102Listed by: LONG & FOSTER REAL ESTATE, INC. - New
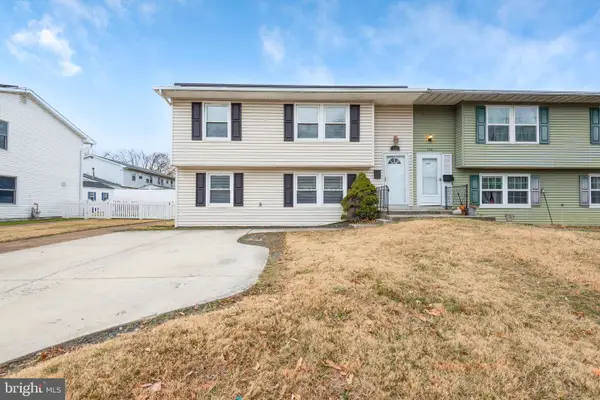 $375,000Active4 beds 2 baths1,300 sq. ft.
$375,000Active4 beds 2 baths1,300 sq. ft.724 Chapelgate Dr, ODENTON, MD 21113
MLS# MDAA2134850Listed by: BENSON & MANGOLD, LLC - Coming Soon
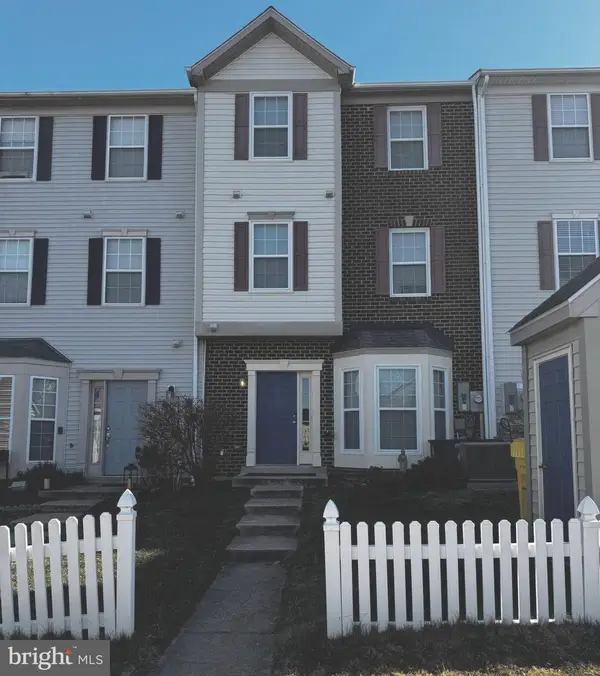 $405,000Coming Soon3 beds 3 baths
$405,000Coming Soon3 beds 3 baths1945 Camelia Ct, ODENTON, MD 21113
MLS# MDAA2135266Listed by: RE/MAX EXECUTIVE - New
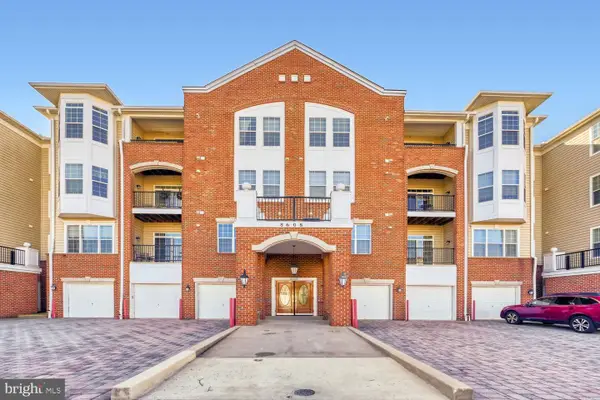 $469,900Active3 beds 2 baths1,900 sq. ft.
$469,900Active3 beds 2 baths1,900 sq. ft.8608 Wandering Fox Trl #307, ODENTON, MD 21113
MLS# MDAA2135240Listed by: HSA REAL ESTATE GROUP, INC - Open Sun, 10am to 12pmNew
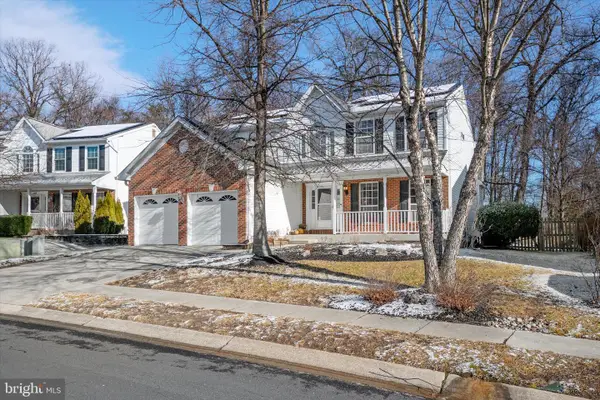 $659,000Active5 beds 4 baths3,188 sq. ft.
$659,000Active5 beds 4 baths3,188 sq. ft.1937 Artillery Ln, ODENTON, MD 21113
MLS# MDAA2135258Listed by: REAL BROKER, LLC - ANNAPOLIS - Coming Soon
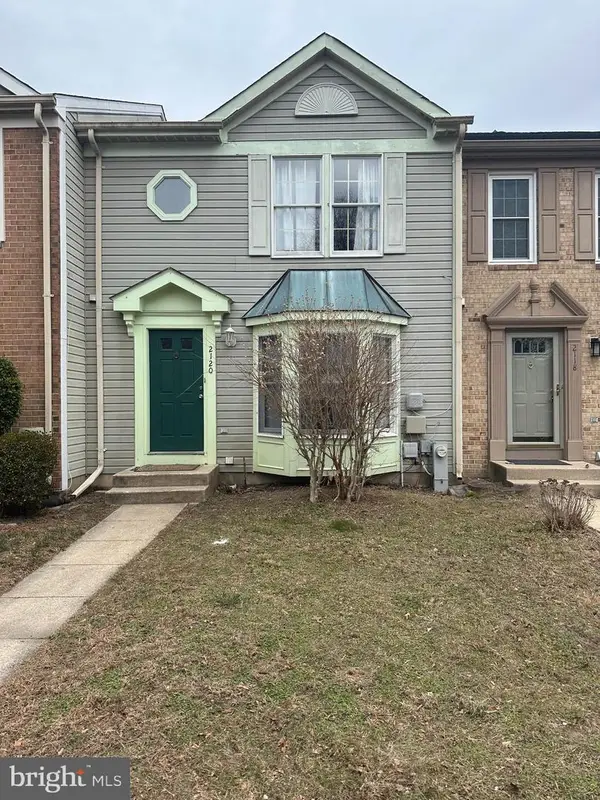 $409,000Coming Soon3 beds 4 baths
$409,000Coming Soon3 beds 4 baths2120 Commissary Cir, ODENTON, MD 21113
MLS# MDAA2135228Listed by: CENTURY 21 DON GURNEY - New
 $349,900Active2 beds 2 baths1,613 sq. ft.
$349,900Active2 beds 2 baths1,613 sq. ft.2606 Hoods Mill Ct #103, ODENTON, MD 21113
MLS# MDAA2135206Listed by: KELLER WILLIAMS FLAGSHIP

