2935 Levee Dr, ODENTON, MD 21113
Local realty services provided by:ERA Cole Realty


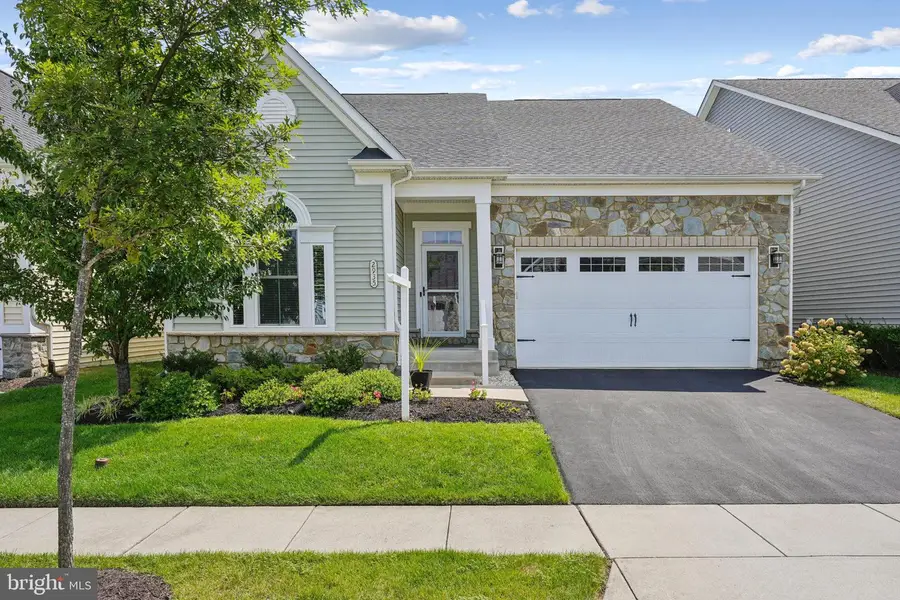
Upcoming open houses
- Sun, Aug 2411:00 am - 01:00 pm
Listed by:f. aidan surlis jr.
Office:re/max leading edge
MLS#:MDAA2120058
Source:BRIGHTMLS
Price summary
- Price:$779,900
- Price per sq. ft.:$211.24
- Monthly HOA dues:$272
About this home
* $20,000 price improvement, incredible value * Welcome to this beautifully maintained home in the sought-after age-qualified (55+) section of Two Rivers in Odenton—one of Anne Arundel County’s most desirable communities. Just a short walk from the vibrant community center, residents enjoy resort-style amenities including an outdoor pool, tennis and pickleball courts, grilling and dining areas designed for comfort and relaxation.
Step inside to an open-concept layout centered around a gourmet kitchen, perfect for entertaining. This chef-inspired space features a large island with seating for five, high-end stainless steel appliances including a gas cooktop, and a refrigerator and dishwasher replaced in 2021. The adjacent main-level laundry room is equipped with a newer washer and dryer (2021), adding to the home's convenience.
The primary suite is a true retreat, complete with a spacious bedroom, an oversized walk-in closet, and a luxury bath featuring a dual-sink vanity, large walk-in shower with new seamless glass door, updated finishes, and a private water closet.
Two additional bedrooms and another full bath are located on the main level, offering flexible space for guests, a home office, or hobbies. The fully finished basement provides a generous recreation area with a built-in sound system and walk-up access to the backyard—ideal for entertaining or relaxing. Additional highlights include a deck with powered retractable awning, a whole-house generator installed in 2023, a whole-house humidifier, and a freshly finished garage with textured epoxy flooring.
This home offers comfort, style, and peace of mind in a thriving, amenity-rich community.
Contact an agent
Home facts
- Year built:2016
- Listing Id #:MDAA2120058
- Added:43 day(s) ago
- Updated:August 21, 2025 at 01:52 PM
Rooms and interior
- Bedrooms:4
- Total bathrooms:2
- Full bathrooms:2
- Living area:3,692 sq. ft.
Heating and cooling
- Cooling:Central A/C
- Heating:Forced Air, Natural Gas
Structure and exterior
- Roof:Asphalt
- Year built:2016
- Building area:3,692 sq. ft.
- Lot area:0.13 Acres
Utilities
- Water:Public
- Sewer:Public Sewer
Finances and disclosures
- Price:$779,900
- Price per sq. ft.:$211.24
- Tax amount:$7,463 (2024)
New listings near 2935 Levee Dr
- New
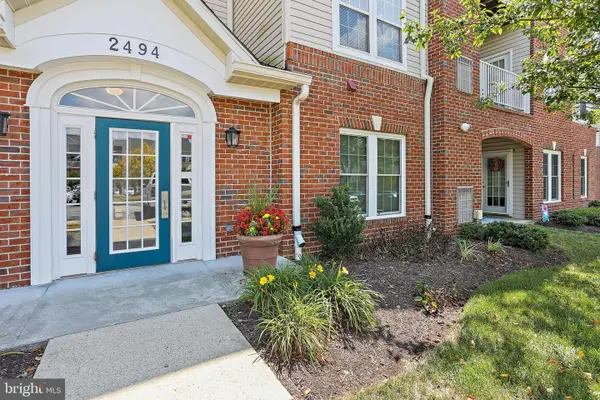 $370,000Active2 beds 2 baths1,390 sq. ft.
$370,000Active2 beds 2 baths1,390 sq. ft.2494 Amber Orchard Ct E #202, ODENTON, MD 21113
MLS# MDAA2123044Listed by: CUMMINGS & CO. REALTORS - Open Sat, 11am to 1pmNew
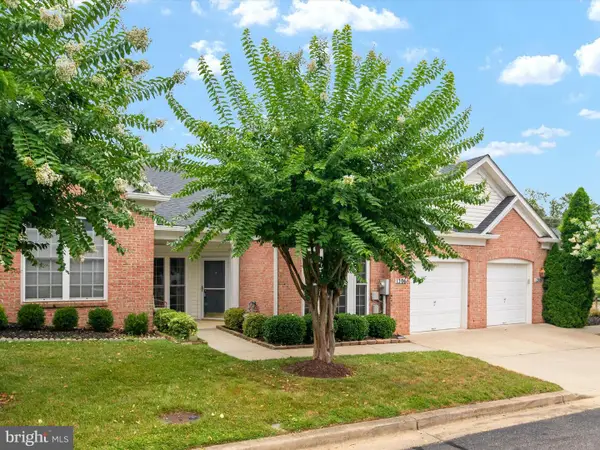 $465,000Active2 beds 2 baths1,377 sq. ft.
$465,000Active2 beds 2 baths1,377 sq. ft.1206 Topaz Ct #3, ODENTON, MD 21113
MLS# MDAA2124040Listed by: KELLER WILLIAMS FLAGSHIP - Coming Soon
 $575,000Coming Soon2 beds 3 baths
$575,000Coming Soon2 beds 3 baths1455 Catbriar Way, ODENTON, MD 21113
MLS# MDAA2123948Listed by: COLDWELL BANKER REALTY - Coming SoonOpen Sat, 1 to 3pm
 $846,000Coming Soon5 beds 4 baths
$846,000Coming Soon5 beds 4 baths1306 Heron Rookery Way, ODENTON, MD 21113
MLS# MDAA2123124Listed by: GAMBLE REALTY, INC - New
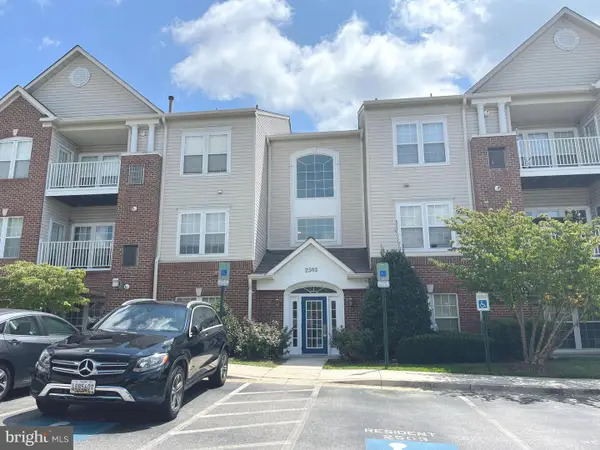 $375,000Active2 beds 2 baths1,381 sq. ft.
$375,000Active2 beds 2 baths1,381 sq. ft.2503 Amber Orchard Ct W #302, ODENTON, MD 21113
MLS# MDAA2121802Listed by: LONG & FOSTER REAL ESTATE, INC. - Coming Soon
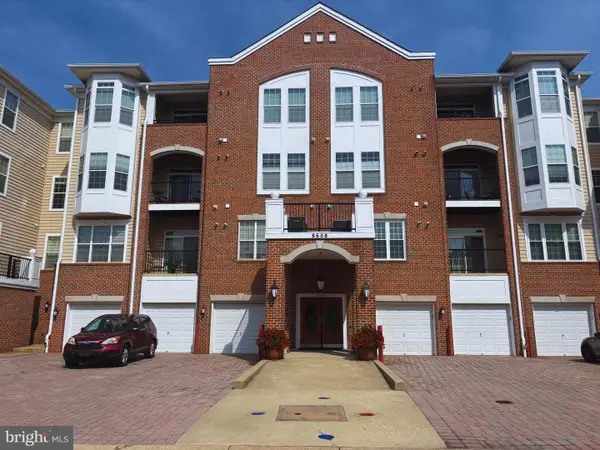 $397,000Coming Soon2 beds 2 baths
$397,000Coming Soon2 beds 2 baths8608 Fluttering Leaf Trl #305, ODENTON, MD 21113
MLS# MDAA2123730Listed by: RE/MAX ONE - New
 $329,900Active2 beds 2 baths1,422 sq. ft.
$329,900Active2 beds 2 baths1,422 sq. ft.8611 Willow Leaf Ln, ODENTON, MD 21113
MLS# MDAA2123466Listed by: SACHS REALTY - New
 $535,000Active3 beds 3 baths1,560 sq. ft.
$535,000Active3 beds 3 baths1,560 sq. ft.322 Council Oak Dr, SEVERN, MD 21144
MLS# MDAA2123554Listed by: VYBE REALTY  $429,999Pending4 beds 4 baths2,360 sq. ft.
$429,999Pending4 beds 4 baths2,360 sq. ft.299 Saint Michaels Cir, ODENTON, MD 21113
MLS# MDAA2121328Listed by: RLAH @PROPERTIES $525,000Pending3 beds 3 baths1,845 sq. ft.
$525,000Pending3 beds 3 baths1,845 sq. ft.1210 Garnet Ct #1, ODENTON, MD 21113
MLS# MDAA2123440Listed by: JPAR MARYLAND LIVING

