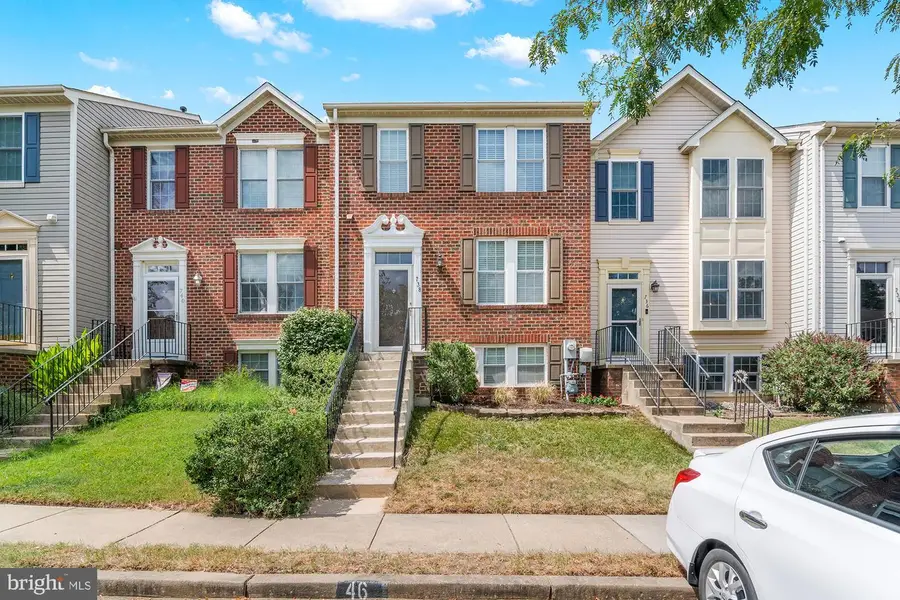738 Pine Drift Dr, ODENTON, MD 21113
Local realty services provided by:O'BRIEN REALTY ERA POWERED



738 Pine Drift Dr,ODENTON, MD 21113
$440,000
- 3 Beds
- 3 Baths
- 2,128 sq. ft.
- Townhouse
- Pending
Listed by:brittany olsen
Office:keller williams flagship
MLS#:MDAA2123162
Source:BRIGHTMLS
Price summary
- Price:$440,000
- Price per sq. ft.:$206.77
- Monthly HOA dues:$93
About this home
OPEN HOUSE CANCELLED. Step inside this incredible townhome and be greeted by a large, inviting living room that’s perfect for relaxing or entertaining. Continue on to the eat-in kitchen, featuring an island and sleek stainless steel appliances. Right off the kitchen, you'll find a versatile additional living space that can be customized to fit your lifestyle—it's ideal for a home office, cozy family room, or a children's playroom. A convenient half bath on this floor is perfect for guests. From this level, a sliding glass door leads out to a large deck, perfect for outdoor dining and enjoying your morning coffee.
Upstairs, the top floor features three bedrooms and a full bath. The master bedroom is a true sanctuary, boasting vaulted ceilings, a huge walk-in closet, and direct access to the full bathroom.
This townhome truly stands out with its fully finished, walk-out basement, which includes a bump-out that provides additional square footage—a feature not found in many homes in this community! The basement also includes a full bathroom, making it a perfect private suite for visiting guests. An additional finished room where the laundry is located can be used as a gym or additional storage! New Carpet (2025), Water Heater 2023.
Located in the sought-after Piney Orchard community in Odenton, Maryland, you'll have access to fantastic amenities, including walking trails, multiple pools, tennis courts, and a community center. Commuting is a breeze with easy access to Fort Meade and major commuter routes. This home offers exceptional space and an unbeatable location! Welcome to your new home!
Contact an agent
Home facts
- Year built:1994
- Listing Id #:MDAA2123162
- Added:4 day(s) ago
- Updated:August 17, 2025 at 12:37 AM
Rooms and interior
- Bedrooms:3
- Total bathrooms:3
- Full bathrooms:2
- Half bathrooms:1
- Living area:2,128 sq. ft.
Heating and cooling
- Cooling:Central A/C
- Heating:Forced Air, Natural Gas
Structure and exterior
- Roof:Shingle
- Year built:1994
- Building area:2,128 sq. ft.
- Lot area:0.04 Acres
Utilities
- Water:Public
- Sewer:Public Sewer
Finances and disclosures
- Price:$440,000
- Price per sq. ft.:$206.77
- Tax amount:$4,158 (2024)
New listings near 738 Pine Drift Dr
- New
 $329,900Active2 beds 2 baths1,422 sq. ft.
$329,900Active2 beds 2 baths1,422 sq. ft.8611 Willow Leaf Ln, ODENTON, MD 21113
MLS# MDAA2123466Listed by: SACHS REALTY - New
 $535,000Active3 beds 3 baths1,560 sq. ft.
$535,000Active3 beds 3 baths1,560 sq. ft.322 Council Oak Dr, SEVERN, MD 21144
MLS# MDAA2123554Listed by: VYBE REALTY - Open Sun, 12 to 1:30pmNew
 $429,999Active4 beds 4 baths2,360 sq. ft.
$429,999Active4 beds 4 baths2,360 sq. ft.299 Saint Michaels Cir, ODENTON, MD 21113
MLS# MDAA2121328Listed by: RLAH @PROPERTIES - Open Sun, 10am to 2pm
 $525,000Pending3 beds 3 baths1,845 sq. ft.
$525,000Pending3 beds 3 baths1,845 sq. ft.1210 Garnet Ct #1, ODENTON, MD 21113
MLS# MDAA2123440Listed by: JPAR MARYLAND LIVING - New
 $499,900Active3 beds 2 baths1,314 sq. ft.
$499,900Active3 beds 2 baths1,314 sq. ft.2158 Old Dairy Farm Rd, GAMBRILLS, MD 21054
MLS# MDAA2123448Listed by: GAMBLE REALTY, INC - Coming Soon
 $415,000Coming Soon3 beds 3 baths
$415,000Coming Soon3 beds 3 baths224 Arcadia Shores Cir, ODENTON, MD 21113
MLS# MDAA2123262Listed by: RLAH @PROPERTIES - Coming Soon
 $459,900Coming Soon3 beds 3 baths
$459,900Coming Soon3 beds 3 baths839 Patuxent Run Cir, ODENTON, MD 21113
MLS# MDAA2123136Listed by: FAIRFAX REALTY OF TYSONS - Coming Soon
 $899,000Coming Soon4 beds 4 baths
$899,000Coming Soon4 beds 4 baths1126 White Clover Ln, ODENTON, MD 21113
MLS# MDAA2123086Listed by: COMPASS - New
 $345,000Active2 beds 3 baths1,386 sq. ft.
$345,000Active2 beds 3 baths1,386 sq. ft.2710 Cherrywood Ct, ODENTON, MD 21113
MLS# MDAA2120888Listed by: KELLER WILLIAMS REALTY CENTRE

