7606 Vulpe Ct, Odenton, MD 21113
Local realty services provided by:O'BRIEN REALTY ERA POWERED
7606 Vulpe Ct,Odenton, MD 21113
$599,000
- 3 Beds
- 4 Baths
- 2,980 sq. ft.
- Townhouse
- Active
Listed by: jennifer chino
Office: compass
MLS#:MDAA2129548
Source:BRIGHTMLS
Price summary
- Price:$599,000
- Price per sq. ft.:$201.01
- Monthly HOA dues:$118.33
About this home
*Only one owner needs to be 55+* Beautifully updated home in highly sought-after Piney Orchard!
This exceptional residence offers countless upgrades throughout, including premium Sub-Zero and KitchenAid appliances. The spacious primary suite features coffered ceilings, a walk-in closet, and a luxurious bath with dual vanity and a separate Jacuzzi soaking tub.
The fully finished lower level provides a private guest retreat with a flexible room ideal for overnight guests or a home office, a full bathroom, and abundant storage. Enjoy a cozy gas fireplace in the main living area and step out to the expansive deck overlooking a tranquil wooded setting.
The two car garage features an epoxy coated floor that looks brand new and connects to the home through a convenient breezeway. Residents love the Piney Orchard lifestyle with its scenic community trails, nearby swimming pool, and resort-style amenities all within this beautifully maintained, age restricted community.
Contact an agent
Home facts
- Year built:2005
- Listing ID #:MDAA2129548
- Added:51 day(s) ago
- Updated:December 20, 2025 at 03:12 PM
Rooms and interior
- Bedrooms:3
- Total bathrooms:4
- Full bathrooms:3
- Half bathrooms:1
- Living area:2,980 sq. ft.
Heating and cooling
- Cooling:Central A/C
- Heating:Forced Air, Natural Gas
Structure and exterior
- Year built:2005
- Building area:2,980 sq. ft.
- Lot area:0.06 Acres
Utilities
- Water:Public
- Sewer:Public Sewer
Finances and disclosures
- Price:$599,000
- Price per sq. ft.:$201.01
- Tax amount:$5,639 (2025)
New listings near 7606 Vulpe Ct
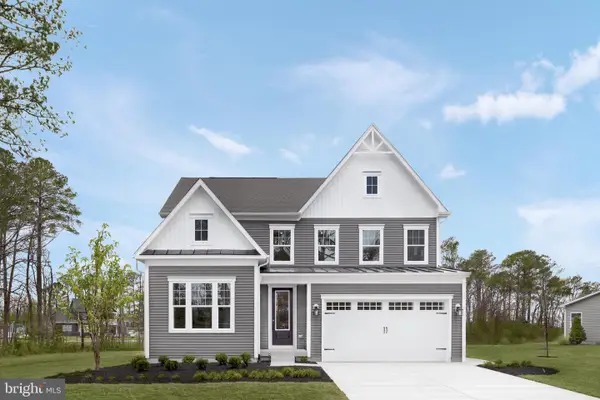 $899,990Pending4 beds 3 baths2,757 sq. ft.
$899,990Pending4 beds 3 baths2,757 sq. ft.1416 Cranesbill Ln #all Ages, ODENTON, MD 21113
MLS# MDAA2133404Listed by: KELLER WILLIAMS LUCIDO AGENCY- Open Sun, 11am to 1pmNew
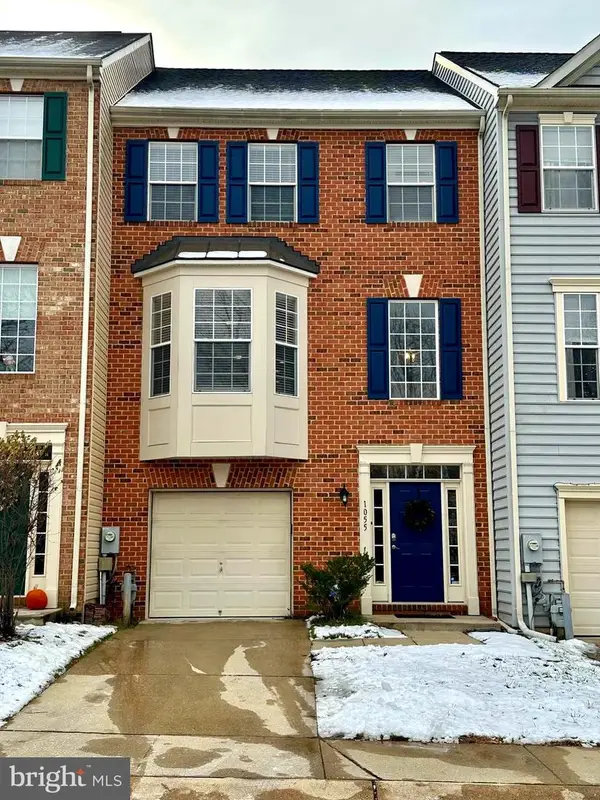 $515,000Active3 beds 3 baths2,142 sq. ft.
$515,000Active3 beds 3 baths2,142 sq. ft.1055 Lily Way, ODENTON, MD 21113
MLS# MDAA2133340Listed by: NORTHROP REALTY - Coming Soon
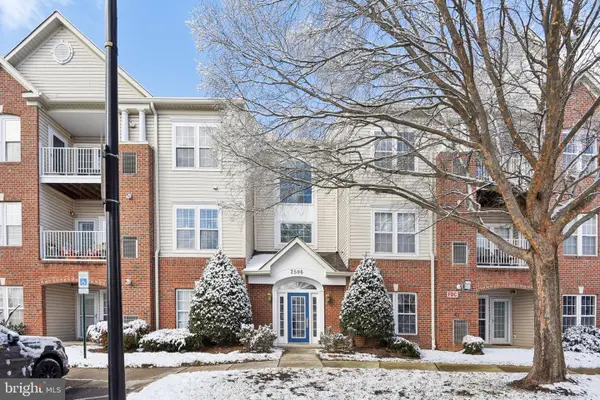 $380,000Coming Soon3 beds 2 baths
$380,000Coming Soon3 beds 2 baths2506 Amber Orchard Ct W #302, ODENTON, MD 21113
MLS# MDAA2133224Listed by: REDFIN CORP - Coming Soon
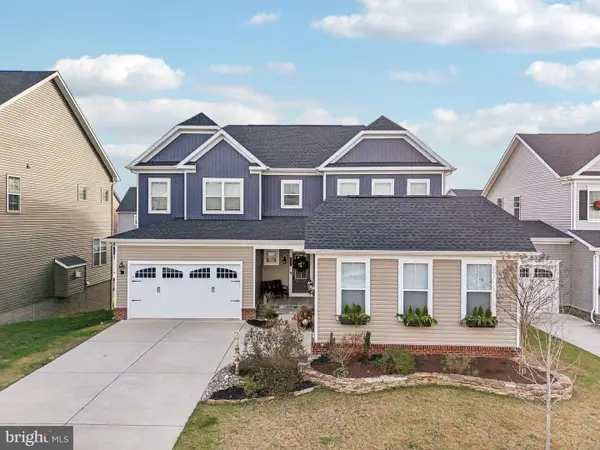 $1,225,000Coming Soon6 beds 5 baths
$1,225,000Coming Soon6 beds 5 baths2752 Sand Lens Dr, ODENTON, MD 21113
MLS# MDAA2131514Listed by: REDFIN CORP - Coming Soon
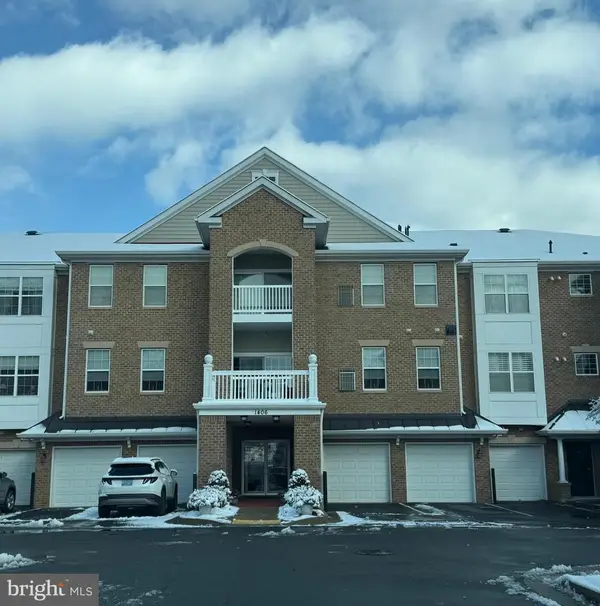 $370,000Coming Soon2 beds 2 baths
$370,000Coming Soon2 beds 2 baths1406 Wigeon Way #205, GAMBRILLS, MD 21054
MLS# MDAA2133218Listed by: NORTHROP REALTY - Coming SoonOpen Sat, 1 to 3pm
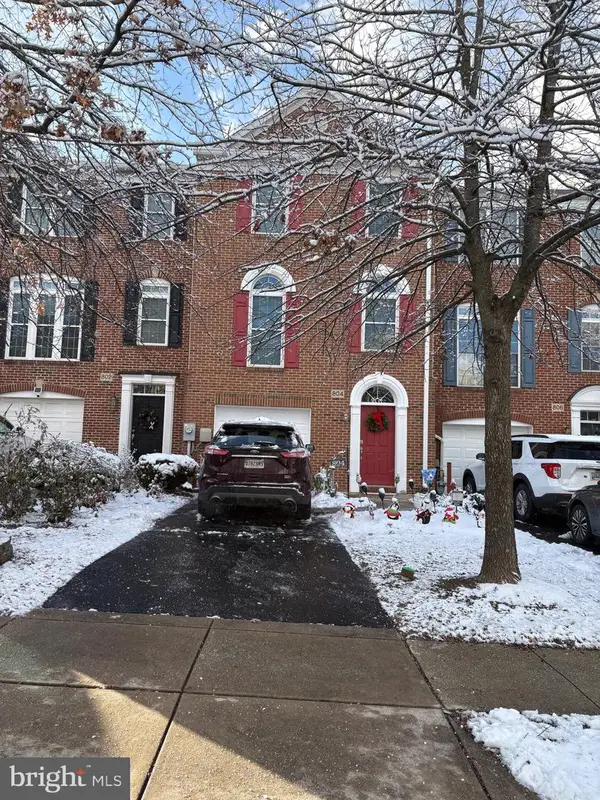 $525,000Coming Soon3 beds 4 baths
$525,000Coming Soon3 beds 4 baths804 Mericrest Way, ODENTON, MD 21113
MLS# MDAA2133164Listed by: KELLER WILLIAMS REALTY CENTRE - New
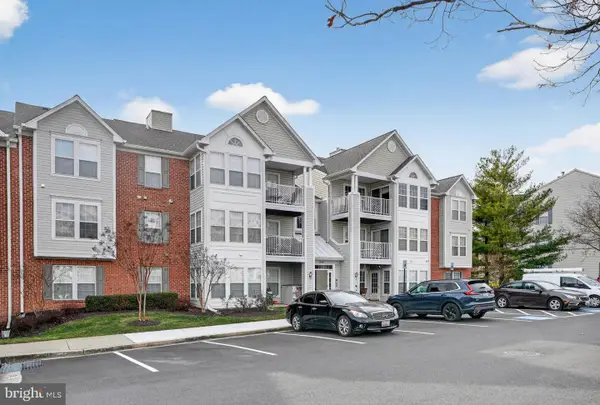 $325,000Active2 beds 2 baths1,196 sq. ft.
$325,000Active2 beds 2 baths1,196 sq. ft.2443 Blue Spring Ct #302, ODENTON, MD 21113
MLS# MDAA2132516Listed by: LONG & FOSTER REAL ESTATE, INC. - New
 $305,999Active2 beds 2 baths1,408 sq. ft.
$305,999Active2 beds 2 baths1,408 sq. ft.2412 Chestnut Terrace Ct #104, ODENTON, MD 21113
MLS# MDAA2132624Listed by: COLDWELL BANKER REALTY - New
 $399,000Active4 beds 3 baths1,892 sq. ft.
$399,000Active4 beds 3 baths1,892 sq. ft.560 Edwards Dr, ODENTON, MD 21113
MLS# MDAA2132740Listed by: VYBE REALTY  $539,900Pending3 beds 4 baths2,376 sq. ft.
$539,900Pending3 beds 4 baths2,376 sq. ft.2475 Jostaberry Way, ODENTON, MD 21113
MLS# MDAA2132386Listed by: KELLER WILLIAMS LUCIDO AGENCY
