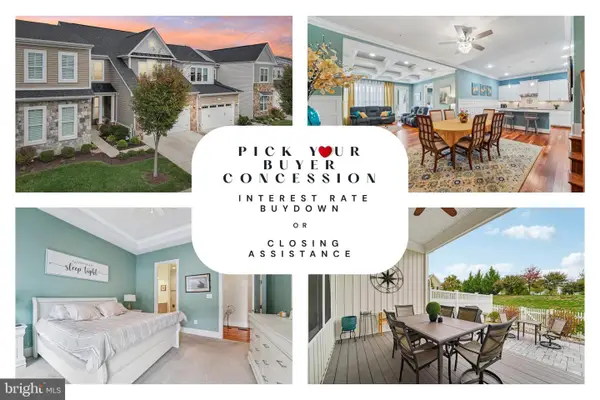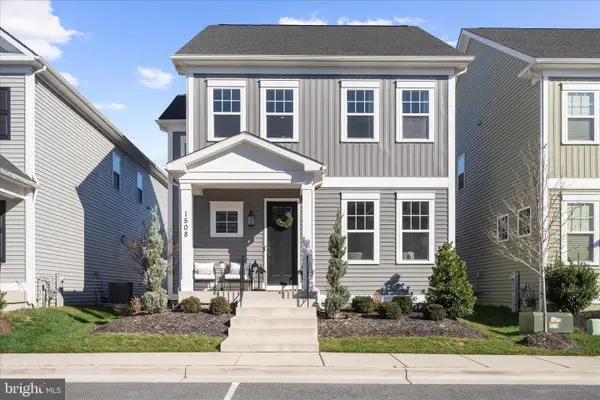8603 Willow Leaf Ln, Odenton, MD 21113
Local realty services provided by:Mountain Realty ERA Powered
8603 Willow Leaf Ln,Odenton, MD 21113
$330,000
- 3 Beds
- 3 Baths
- - sq. ft.
- Townhouse
- Sold
Listed by: robert j lucido, anita k mohamed
Office: keller williams lucido agency
MLS#:MDAA2128214
Source:BRIGHTMLS
Sorry, we are unable to map this address
Price summary
- Price:$330,000
- Monthly HOA dues:$48.17
About this home
Bright and inviting end-of-group condominium townhome offering 3 bedrooms, 2.5 bathrooms, 1,332 finished square feet, and two assigned parking spaces in Woodland Walk, located within desirable Piney Orchard. The main level features an open floor plan with laminate flooring that flows through the spacious living and dining areas, creating a warm and welcoming atmosphere. The eat-in kitchen offers ample cabinet space, a pass-through window that opens up the layout, and a cozy breakfast area that opens to a Trex® deck through sliding glass doors—perfect for outdoor dining or morning coffee. A convenient main-level laundry area and a stylish powder room add functionality. Upstairs, all bedrooms feature vaulted ceilings for an airy feel, including a generous primary suite with a walk-in closet and a private full bath. A centrally located second full bathroom serves the additional bedrooms. Additional highlights include extra storage beneath the exterior steps, as well as recent updates such as a 2023 HVAC and water heater for peace of mind. Residents of Piney Orchard enjoy a wealth of amenities, including a swimming pool, a fitness and community center, tennis and pickleball courts, scenic trails, and tot lots. Conveniently located just minutes from Fort Meade with easy access to major highways, shopping, and public transportation, this home combines comfort with convenience.
Contact an agent
Home facts
- Year built:1997
- Listing ID #:MDAA2128214
- Added:65 day(s) ago
- Updated:December 09, 2025 at 02:32 AM
Rooms and interior
- Bedrooms:3
- Total bathrooms:3
- Full bathrooms:2
- Half bathrooms:1
Heating and cooling
- Cooling:Central A/C
- Heating:Central, Natural Gas
Structure and exterior
- Roof:Asphalt
- Year built:1997
Schools
- High school:ARUNDEL
- Middle school:ARUNDEL
- Elementary school:PINEY ORCHARD
Utilities
- Water:Public
- Sewer:Public Sewer
Finances and disclosures
- Price:$330,000
- Tax amount:$3,398 (2025)
New listings near 8603 Willow Leaf Ln
- Open Sun, 1 to 3pmNew
 $305,999Active2 beds 2 baths1,408 sq. ft.
$305,999Active2 beds 2 baths1,408 sq. ft.2412 Chestnut Terrace Ct #104, ODENTON, MD 21113
MLS# MDAA2132624Listed by: COLDWELL BANKER REALTY - New
 $399,000Active4 beds 3 baths1,892 sq. ft.
$399,000Active4 beds 3 baths1,892 sq. ft.560 Edwards Dr, ODENTON, MD 21113
MLS# MDAA2132740Listed by: VYBE REALTY - Open Sat, 1 to 3pm
 $539,900Pending3 beds 4 baths2,376 sq. ft.
$539,900Pending3 beds 4 baths2,376 sq. ft.2475 Jostaberry Way, ODENTON, MD 21113
MLS# MDAA2132386Listed by: KELLER WILLIAMS LUCIDO AGENCY - New
 $350,000Active2 beds 2 baths1,400 sq. ft.
$350,000Active2 beds 2 baths1,400 sq. ft.8615 Wandering Fox Trl #208, ODENTON, MD 21113
MLS# MDAA2130986Listed by: CUMMINGS & CO. REALTORS - New
 $315,000Active2 beds 2 baths
$315,000Active2 beds 2 baths2605 Chapel Lake Dr #212, GAMBRILLS, MD 21054
MLS# MDAA2132206Listed by: COLDWELL BANKER REALTY - Coming Soon
 $350,000Coming Soon2 beds 2 baths
$350,000Coming Soon2 beds 2 baths1012 Samantha Ln #301, ODENTON, MD 21113
MLS# MDAA2132442Listed by: LONG & FOSTER REAL ESTATE, INC.  $679,900Pending3 beds 4 baths3,144 sq. ft.
$679,900Pending3 beds 4 baths3,144 sq. ft.1240 Beaver Tree Dr, ODENTON, MD 21113
MLS# MDAA2132336Listed by: REDFIN CORP $660,000Active5 beds 4 baths2,580 sq. ft.
$660,000Active5 beds 4 baths2,580 sq. ft.2533 Buckthorn Dr, GAMBRILLS, MD 21054
MLS# MDAA2130880Listed by: BERKSHIRE HATHAWAY HOMESERVICES PENFED REALTY- Open Sat, 1 to 3pmNew
 $999,000Active5 beds 4 baths4,314 sq. ft.
$999,000Active5 beds 4 baths4,314 sq. ft.1508 Sandbar Willow Dr, ODENTON, MD 21113
MLS# MDAA2132112Listed by: GAMBLE REALTY, INC  $475,000Pending4 beds 3 baths2,848 sq. ft.
$475,000Pending4 beds 3 baths2,848 sq. ft.1237 Queen Anne Ave, ODENTON, MD 21113
MLS# MDAA2131600Listed by: KELLER WILLIAMS FLAGSHIP
