4008 Barnsley Ln, Olney, MD 20832
Local realty services provided by:ERA Byrne Realty
Listed by: stephen j. escobar, krisia abigail escobar
Office: fairfax realty premier
MLS#:MDMC2201706
Source:BRIGHTMLS
Price summary
- Price:$849,500
- Price per sq. ft.:$301.45
- Monthly HOA dues:$8.33
About this home
Welcome to 4008 Barnsley Lane, Olney, MD
Where elegance and warmth meet in perfect harmony, this fully reimagined home has been transformed with love and precision, offering a sanctuary of modern beauty and comfort.
From the moment you arrive, you’ll sense the care in every detail. Step inside and be greeted by a sweeping open-concept layout, elevated by soaring ceilings and an abundance of natural light. The refinished hardwood floors stretch gracefully through the living spaces, while subtle recessed lighting highlights architectural angles and draws your eye toward the beautifully crafted finishes.
At the heart of this home is the chef’s dream kitchen, a space that’s as breathtaking as it is functional. Brand-new custom cabinets rise with intention, wrapping around a generous center island that invites conversation and conviviality. Stainless steel, high-end appliances await, ready to support intimate dinners or festivities in grand style.
Just beyond the kitchen, step out onto a spacious composite deck overlooking a perfectly flat, kid-friendly backyard, an ideal space for summer barbecues, playtime, or peaceful evenings under the stars. It’s a private retreat designed for connection, laughter, and lasting memories.
Every room flows seamlessly into the next, each corner reflecting a thoughtful blend of timeless design and modern ease. This is more than a house, it’s a home crafted for comfort, joy, and a richly lived life.
Contact an agent
Home facts
- Year built:1970
- Listing ID #:MDMC2201706
- Added:98 day(s) ago
- Updated:January 08, 2026 at 02:50 PM
Rooms and interior
- Bedrooms:5
- Total bathrooms:4
- Full bathrooms:4
- Living area:2,818 sq. ft.
Heating and cooling
- Cooling:Central A/C
- Heating:Heat Pump(s), Natural Gas
Structure and exterior
- Year built:1970
- Building area:2,818 sq. ft.
- Lot area:0.43 Acres
Utilities
- Water:Public
- Sewer:Public Sewer
Finances and disclosures
- Price:$849,500
- Price per sq. ft.:$301.45
- Tax amount:$6,643 (2024)
New listings near 4008 Barnsley Ln
- Coming Soon
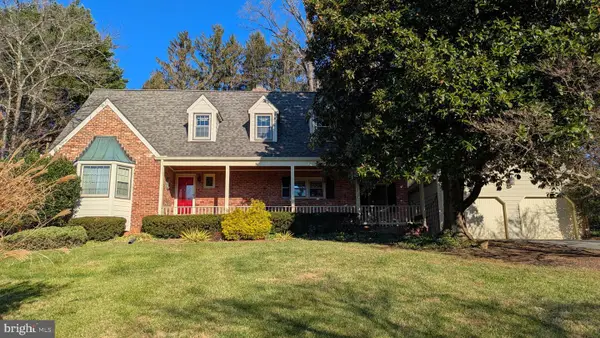 $899,000Coming Soon3 beds 4 baths
$899,000Coming Soon3 beds 4 baths3619 King William Dr, OLNEY, MD 20832
MLS# MDMC2212662Listed by: LONG & FOSTER REAL ESTATE, INC. - Open Sat, 2 to 4pmNew
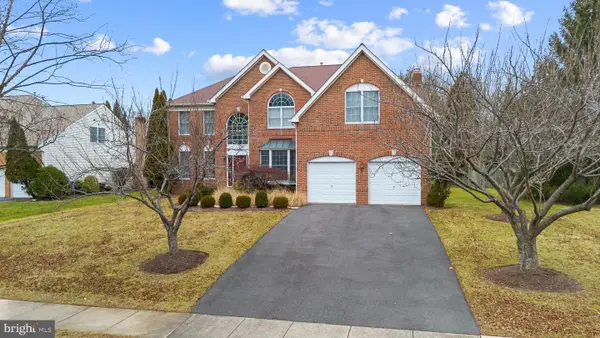 $998,000Active4 beds 5 baths5,798 sq. ft.
$998,000Active4 beds 5 baths5,798 sq. ft.3813 Park Lake Dr, ROCKVILLE, MD 20853
MLS# MDMC2211898Listed by: EXP REALTY, LLC - New
 $369,000Active3 beds 3 baths1,250 sq. ft.
$369,000Active3 beds 3 baths1,250 sq. ft.18303 Leman Lake Dr #708, OLNEY, MD 20832
MLS# MDMC2207224Listed by: TAYLOR PROPERTIES - New
 $359,900Active3 beds 2 baths1,470 sq. ft.
$359,900Active3 beds 2 baths1,470 sq. ft.18056 Rolling Meadow Way #260, OLNEY, MD 20832
MLS# MDMC2212348Listed by: RE/MAX REALTY CENTRE, INC. - New
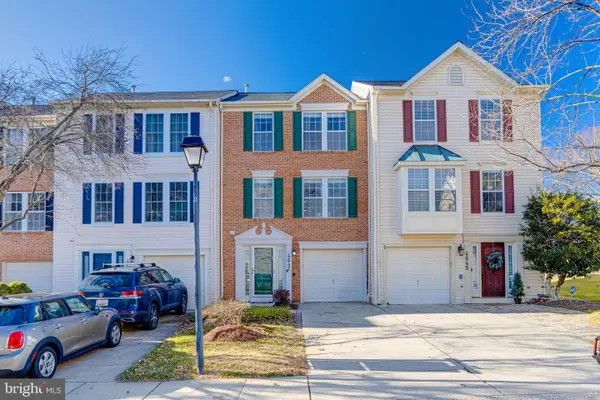 $549,000Active3 beds 3 baths1,650 sq. ft.
$549,000Active3 beds 3 baths1,650 sq. ft.4647 Weston Pl, OLNEY, MD 20832
MLS# MDMC2211558Listed by: RE/MAX REALTY SERVICES 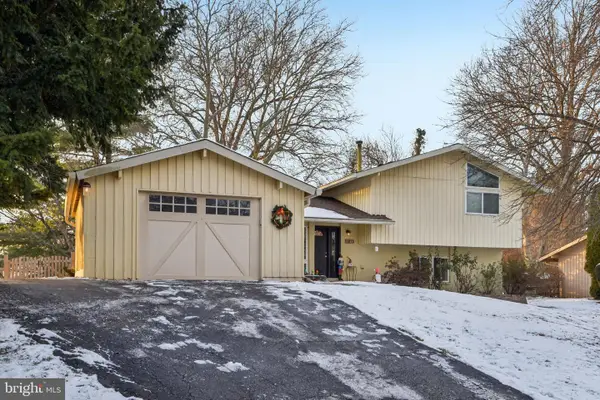 $600,000Pending3 beds 2 baths1,532 sq. ft.
$600,000Pending3 beds 2 baths1,532 sq. ft.18816 Alpenglow Ln, BROOKEVILLE, MD 20833
MLS# MDMC2210956Listed by: RE/MAX EXECUTIVE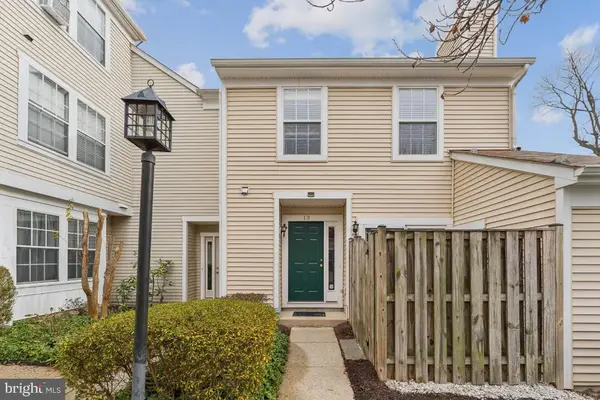 $359,990Pending2 beds 2 baths1,040 sq. ft.
$359,990Pending2 beds 2 baths1,040 sq. ft.13 Ohara Ct, OLNEY, MD 20832
MLS# MDMC2210140Listed by: CENTURY 21 NEW MILLENNIUM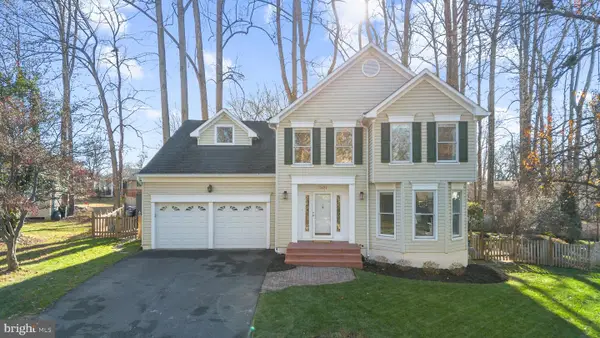 $849,000Pending5 beds 4 baths2,630 sq. ft.
$849,000Pending5 beds 4 baths2,630 sq. ft.3424 Forest Wood Dr, BROOKEVILLE, MD 20833
MLS# MDMC2208652Listed by: EXP REALTY, LLC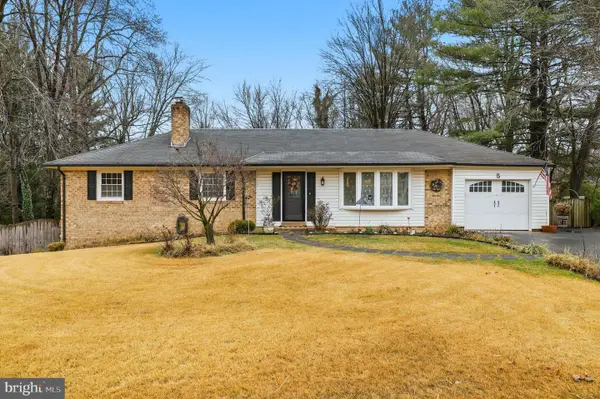 $689,900Pending3 beds 3 baths2,678 sq. ft.
$689,900Pending3 beds 3 baths2,678 sq. ft.5 Roseneath Ct, OLNEY, MD 20832
MLS# MDMC2209334Listed by: REDFIN CORP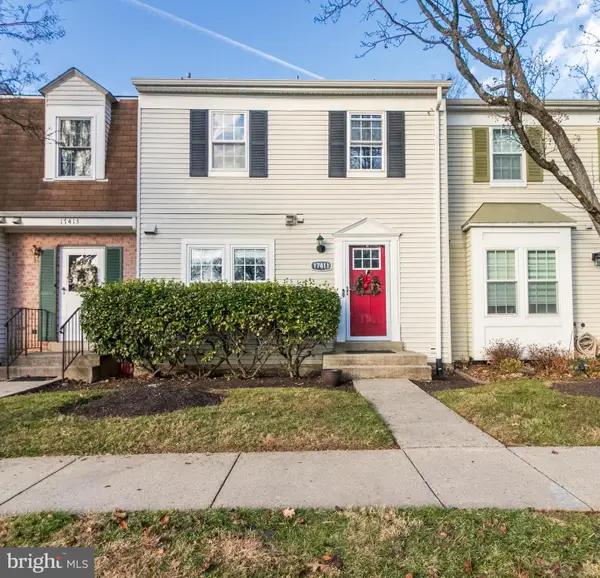 $375,000Active3 beds 2 baths1,190 sq. ft.
$375,000Active3 beds 2 baths1,190 sq. ft.17411 Pipers Way #7, OLNEY, MD 20832
MLS# MDMC2209914Listed by: TOWN CENTER REALTY & ASSOCIATES, INC
