10007 Lyons Mill Rd, Owings Mills, MD 21117
Local realty services provided by:ERA Byrne Realty
10007 Lyons Mill Rd,Owings Mills, MD 21117
$440,000
- 4 Beds
- 3 Baths
- - sq. ft.
- Single family
- Sold
Listed by:nickolaus b waldner
Office:keller williams realty centre
MLS#:MDBC2140376
Source:BRIGHTMLS
Sorry, we are unable to map this address
Price summary
- Price:$440,000
About this home
Welcome Home! For so many buyers, the search for a single-family home comes with compromise. You walk through house after house, excited by the idea of more space, a yard, and a place to finally call your own—only to find one project after another. The kitchens need a full gut, the bathrooms feel outdated, the basements are dark and unfinished. Instead of moving in and celebrating, you’re planning contractors, costs, and timelines.This home is the answer to all of that.
From the moment you step through the front door, you’ll feel the difference. Light pours in, bouncing off fresh paint, wide-plank flooring, and crisp finishes that don’t ask for work but invite you to relax. The striking staircase sets the tone right away—dark wood treads and a sleek black handrail paired with white risers, a combination that feels modern yet timeless. The kitchen, often the heart of the home, is a space you’ll be proud to show off. Every detail has been thought of: shaker-style cabinets in clean white, black hardware for a contemporary edge, quartz countertops that feel both durable and elegant, and a light blue subway tile backsplash that adds just the right amount of character. Brand-new stainless steel appliances gleam under natural light streaming in from a bay window overlooking the backyard—a perfect spot for your morning coffee while you watch the seasons change outside. The open layout makes everyday living effortless. The dining area flows naturally from the kitchen, ready for weeknight dinners or holiday gatherings under the glow of a modern chandelier. A bright, versatile room nearby can flex to fit your life—a cozy living space, a home office, or a playroom filled with laughter. Upstairs, four serene bedrooms give you room to grow, each with new ceiling fans and generous windows that frame views of the mature trees outside. The bathrooms are where you’ll see just how much care went into this renovation. One offers a bathtub wrapped in marble-look tile from floor to ceiling—your own little retreat at the end of a long day. The other is designed with a striking walk-in shower, combining classic white subway tile with an accent of grayish-blue herringbone that feels straight out of a design magazine. The finished lower level opens up even more possibilities. It’s bright, spacious, and practical—whether you dream of a family rec room, a workout space, or a movie night hub. A walk-out door connects directly to the backyard, giving you easy access to fresh air and privacy. Outside, the home’s classic colonial charm shines. Red brick pairs with light siding, black shutters, and new landscaping to create an inviting first impression. The attached garage is more than just a place to park—it’s been finished with a sleek gray speckled epoxy floor, giving you a clean, durable space for storage, projects, or even a home gym corner. And then there’s the lot itself—wide, grassy, framed by mature trees. It’s the kind of yard you can envision summer barbecues in, kids running free, or simply quiet evenings under the stars. What makes this home so special is that it’s ready for you right now. No lists of repairs. No waiting months for renovations. No moving into a space that feels like it belongs to someone else. This home has been completely transformed so that when you turn the key, you can simply exhale and say, this is ours.
For the buyer who’s been searching for that perfect single-family home, this property offers more than just a house—it offers the joy, pride, and peace of mind of a true home.
Contact an agent
Home facts
- Year built:1964
- Listing ID #:MDBC2140376
- Added:44 day(s) ago
- Updated:November 01, 2025 at 10:20 AM
Rooms and interior
- Bedrooms:4
- Total bathrooms:3
- Full bathrooms:2
- Half bathrooms:1
Heating and cooling
- Cooling:Ceiling Fan(s), Central A/C
- Heating:Forced Air, Oil
Structure and exterior
- Year built:1964
Schools
- High school:NEW TOWN
- Middle school:DEER PARK MIDDLE MAGNET SCHOOL
- Elementary school:LYONS MILL
Utilities
- Water:Well
- Sewer:Septic Exists
Finances and disclosures
- Price:$440,000
- Tax amount:$2,646 (2024)
New listings near 10007 Lyons Mill Rd
- New
 $569,000Active4 beds 4 baths2,478 sq. ft.
$569,000Active4 beds 4 baths2,478 sq. ft.14 Oak Hill Ct, OWINGS MILLS, MD 21117
MLS# MDBC2144584Listed by: COMPASS - Coming Soon
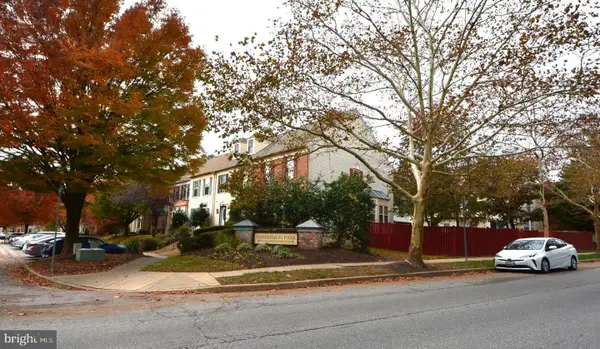 $365,000Coming Soon3 beds 4 baths
$365,000Coming Soon3 beds 4 baths4701 Wainwright Cir, OWINGS MILLS, MD 21117
MLS# MDBC2144864Listed by: LONG & FOSTER REAL ESTATE, INC. - New
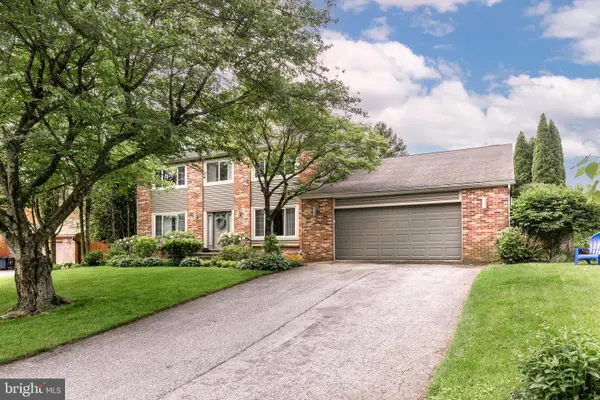 $549,900Active4 beds 3 baths2,392 sq. ft.
$549,900Active4 beds 3 baths2,392 sq. ft.3813 Tabor Rd, OWINGS MILLS, MD 21117
MLS# MDBC2144788Listed by: CUMMINGS & CO. REALTORS - New
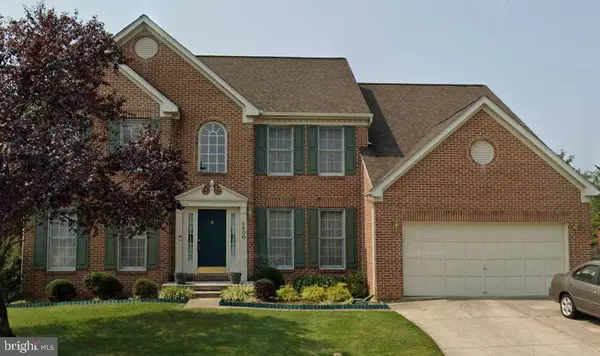 $589,000Active5 beds 5 baths2,868 sq. ft.
$589,000Active5 beds 5 baths2,868 sq. ft.4400 Wynfield Dr, OWINGS MILLS, MD 21117
MLS# MDBC2144790Listed by: KOSOY REALTY - New
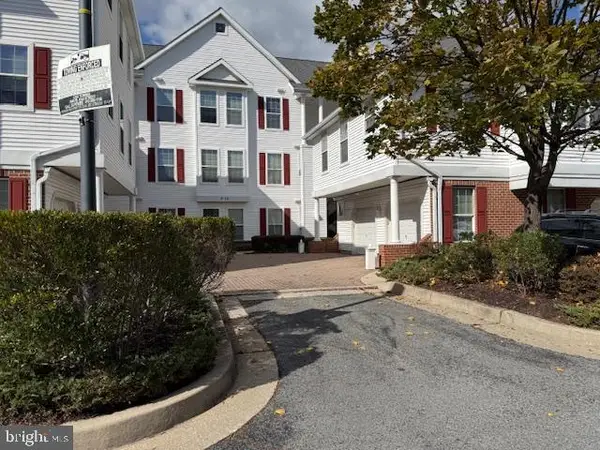 $270,000Active3 beds 2 baths1,466 sq. ft.
$270,000Active3 beds 2 baths1,466 sq. ft.18 Hawk Rise Ln #205, OWINGS MILLS, MD 21117
MLS# MDBC2144728Listed by: LONG & FOSTER REAL ESTATE, INC. - Open Sat, 1 to 4pmNew
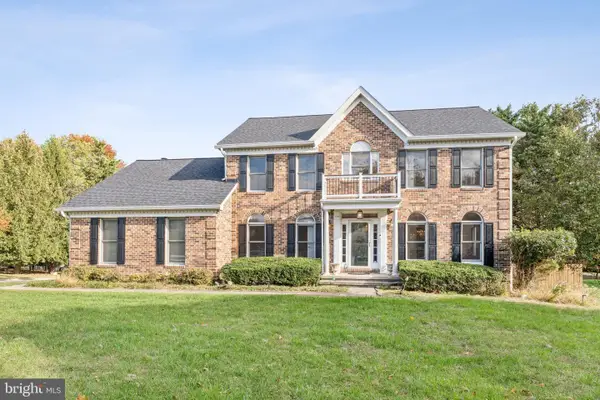 $735,000Active4 beds 4 baths3,484 sq. ft.
$735,000Active4 beds 4 baths3,484 sq. ft.3649 Epping Forest Way, OWINGS MILLS, MD 21117
MLS# MDBC2144488Listed by: RLAH @PROPERTIES - Open Sat, 10am to 12pmNew
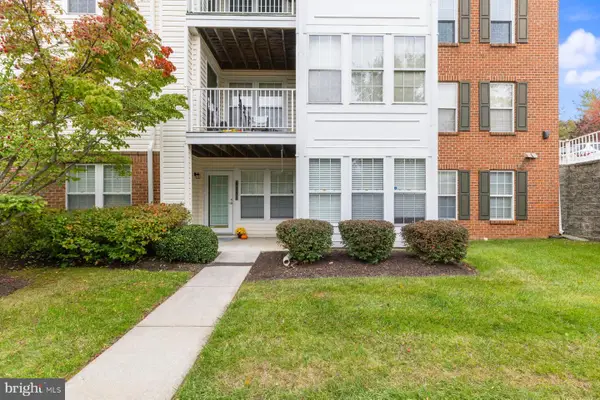 $240,000Active2 beds 2 baths1,181 sq. ft.
$240,000Active2 beds 2 baths1,181 sq. ft.4751 Shellbark Rd #4751, OWINGS MILLS, MD 21117
MLS# MDBC2144230Listed by: EXP REALTY, LLC - Coming Soon
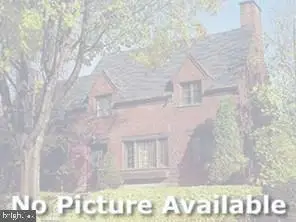 $435,999Coming Soon3 beds 4 baths
$435,999Coming Soon3 beds 4 baths9500 Georgian Way, OWINGS MILLS, MD 21117
MLS# MDBC2144446Listed by: COLDWELL BANKER REALTY - Coming Soon
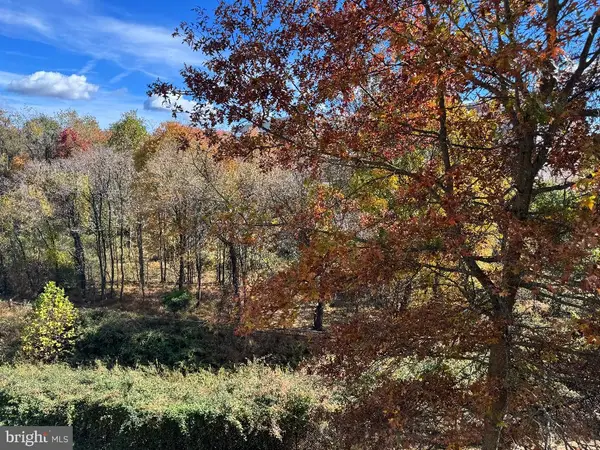 $275,000Coming Soon2 beds 2 baths
$275,000Coming Soon2 beds 2 baths9473 Ashlyn Cir #9473, OWINGS MILLS, MD 21117
MLS# MDBC2144502Listed by: REED REALTY, INC. - New
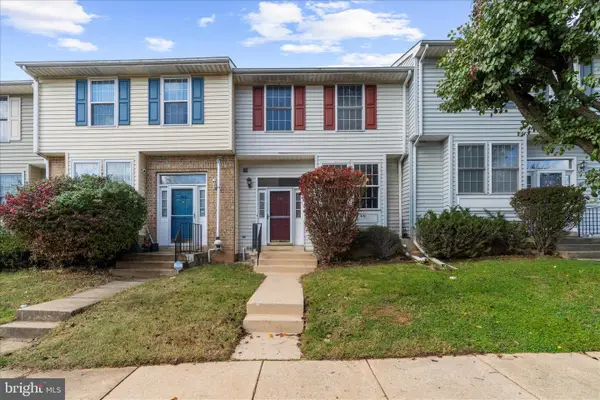 $314,900Active3 beds 4 baths1,816 sq. ft.
$314,900Active3 beds 4 baths1,816 sq. ft.970 Joshua Tree Ct, OWINGS MILLS, MD 21117
MLS# MDBC2144324Listed by: HYATT & COMPANY REAL ESTATE, LLC
