11 Bank Spring Ct, Owings Mills, MD 21117
Local realty services provided by:O'BRIEN REALTY ERA POWERED
11 Bank Spring Ct,Owings Mills, MD 21117
$360,000
- 3 Beds
- 4 Baths
- 2,349 sq. ft.
- Townhouse
- Active
Listed by: ali h. hasan
Office: vybe realty
MLS#:MDBC2140898
Source:BRIGHTMLS
Price summary
- Price:$360,000
- Price per sq. ft.:$153.26
- Monthly HOA dues:$72
About this home
Welcome to this beautifully updated, light-filled townhouse offering comfort, functionality, and space across four well-designed levels! Freshly painted with brand-new carpet throughout, this home is truly move-in ready.
The lower level features a convenient half bath, versatile space for a home office or rec room, and a walkout to the backyard—perfect for relaxing or entertaining. On the main level, you’ll love the generously sized kitchen with an island cooktop, double oven, and abundant cabinet space—ideal for both home chefs and hosting gatherings. A second half bath and access to a large deck extend the living area, creating a perfect flow for indoor-outdoor enjoyment.
Upstairs, you’ll find two bright bedrooms and a full bath, along with a washer and dryer conveniently located on the bedroom level. The top-floor primary suite feels like a private retreat, complete with a full bathroom and plenty of natural light.
This thoughtfully designed, freshly updated home offers the perfect balance of shared and private spaces in a desirable Owings Mills location—close to shops, dining, and commuter routes. Don’t miss your chance to call this versatile and inviting home your own!
Contact an agent
Home facts
- Year built:1998
- Listing ID #:MDBC2140898
- Added:149 day(s) ago
- Updated:February 20, 2026 at 02:41 PM
Rooms and interior
- Bedrooms:3
- Total bathrooms:4
- Full bathrooms:2
- Half bathrooms:2
- Living area:2,349 sq. ft.
Heating and cooling
- Cooling:Central A/C
- Heating:Forced Air, Natural Gas
Structure and exterior
- Roof:Composite, Shingle
- Year built:1998
- Building area:2,349 sq. ft.
- Lot area:0.04 Acres
Utilities
- Water:Public
- Sewer:Public Sewer
Finances and disclosures
- Price:$360,000
- Price per sq. ft.:$153.26
- Tax amount:$2,956 (2024)
New listings near 11 Bank Spring Ct
- Open Sun, 1 to 3pmNew
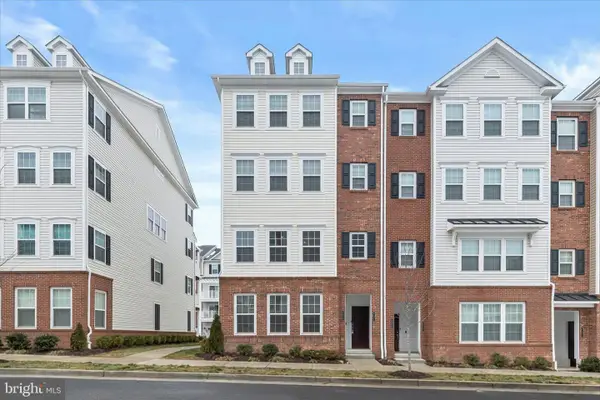 $415,000Active3 beds 3 baths1,709 sq. ft.
$415,000Active3 beds 3 baths1,709 sq. ft.4523 Reaney Ln #499, OWINGS MILLS, MD 21117
MLS# MDBC2151852Listed by: NORTHROP REALTY - New
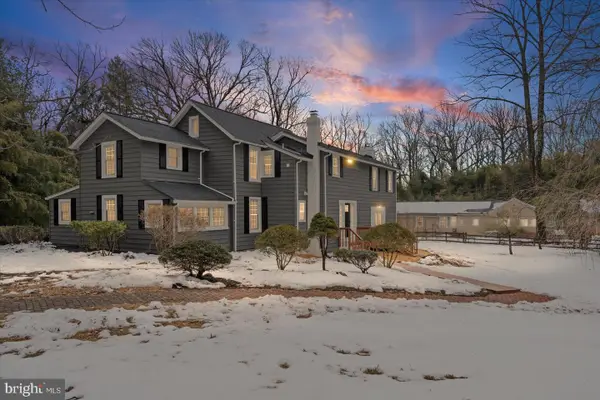 $749,999Active3 beds 3 baths2,444 sq. ft.
$749,999Active3 beds 3 baths2,444 sq. ft.10634 Park Heights Ave, OWINGS MILLS, MD 21117
MLS# MDBC2152534Listed by: REAL ESTATE PROFESSIONALS, INC. - New
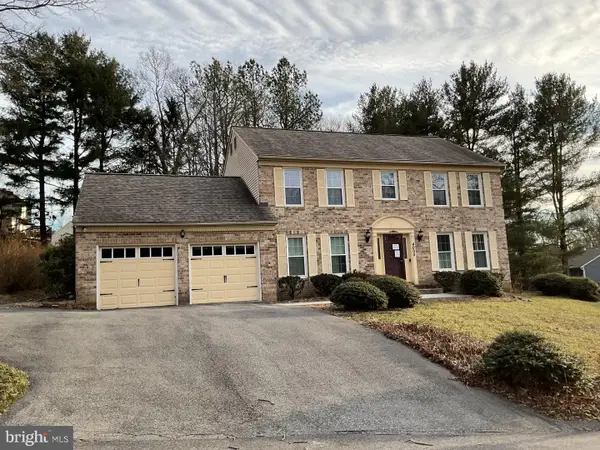 $514,900Active4 beds 3 baths3,389 sq. ft.
$514,900Active4 beds 3 baths3,389 sq. ft.4005 Long Lake Dr, OWINGS MILLS, MD 21117
MLS# MDBC2152540Listed by: LONG & FOSTER REAL ESTATE, INC. - New
 $245,000Active2 beds 2 baths1,208 sq. ft.
$245,000Active2 beds 2 baths1,208 sq. ft.8811 Stone Ridge #103, BALTIMORE, MD 21208
MLS# MDBC2152660Listed by: MARYLAND REALTY COMPANY - New
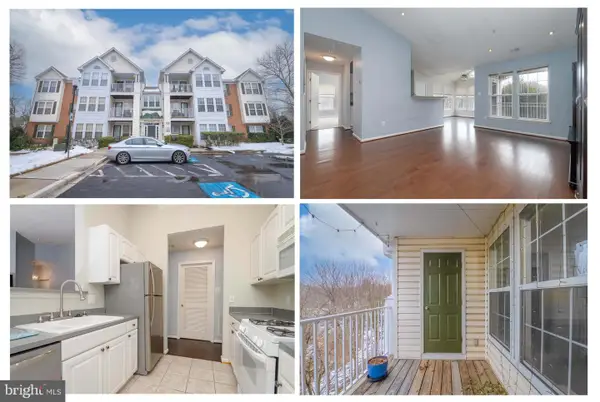 $245,000Active2 beds 2 baths1,193 sq. ft.
$245,000Active2 beds 2 baths1,193 sq. ft.4741 Shellbark Rd #4741, OWINGS MILLS, MD 21117
MLS# MDBC2152102Listed by: CUMMINGS & CO. REALTORS - Open Sat, 12 to 2pmNew
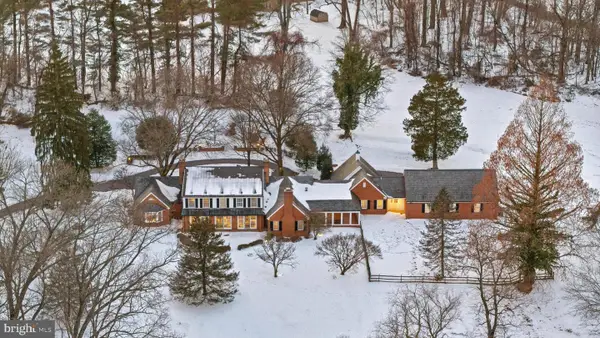 $1,790,000Active7 beds 7 baths6,298 sq. ft.
$1,790,000Active7 beds 7 baths6,298 sq. ft.510 Garrison Forest Rd, OWINGS MILLS, MD 21117
MLS# MDBC2151100Listed by: MONUMENT SOTHEBY'S INTERNATIONAL REALTY - Coming Soon
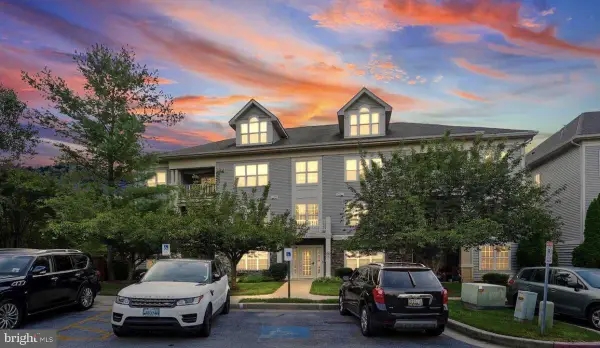 $230,000Coming Soon2 beds 2 baths
$230,000Coming Soon2 beds 2 baths8801 Stone Ridge Cir #t-2, BALTIMORE, MD 21208
MLS# MDBC2152428Listed by: KW METRO CENTER - New
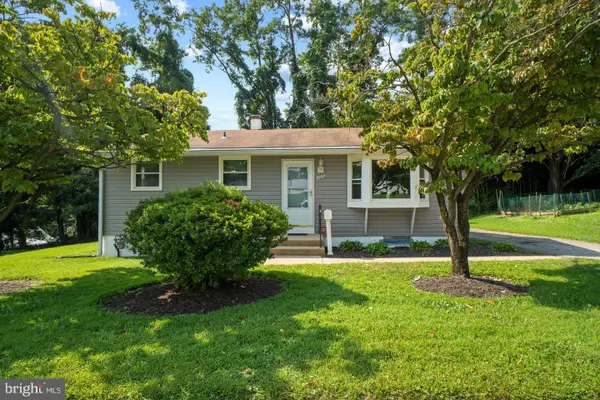 $415,000Active5 beds 2 baths1,820 sq. ft.
$415,000Active5 beds 2 baths1,820 sq. ft.103 Allgate Rd, OWINGS MILLS, MD 21117
MLS# MDBC2152270Listed by: SPRING HILL REAL ESTATE, LLC. - New
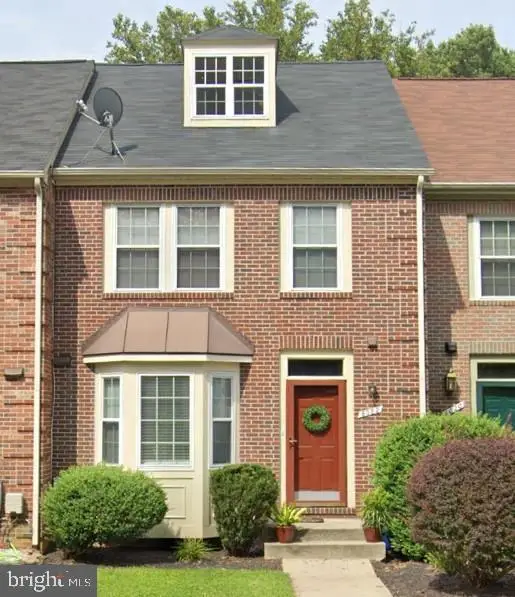 $359,900Active3 beds 4 baths1,709 sq. ft.
$359,900Active3 beds 4 baths1,709 sq. ft.8022 Upperfield Ln, OWINGS MILLS, MD 21117
MLS# MDBC2152094Listed by: COLDWELL BANKER REALTY - New
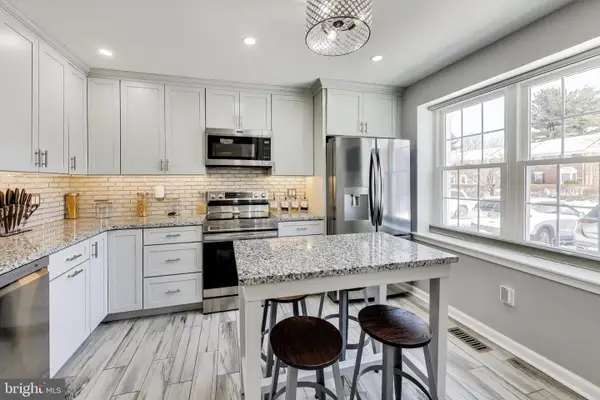 $355,000Active3 beds 4 baths1,607 sq. ft.
$355,000Active3 beds 4 baths1,607 sq. ft.35 Wellspring Cir, OWINGS MILLS, MD 21117
MLS# MDBC2151270Listed by: RLAH @PROPERTIES

