11214 Park Heights Ave, Owings Mills, MD 21117
Local realty services provided by:ERA Martin Associates
11214 Park Heights Ave,Owings Mills, MD 21117
$599,000
- 4 Beds
- 1 Baths
- 1,224 sq. ft.
- Single family
- Active
Listed by: jason s lusby
Office: keller williams gateway llc.
MLS#:MDBC2145622
Source:BRIGHTMLS
Price summary
- Price:$599,000
- Price per sq. ft.:$489.38
About this home
RARE DEVELOPMENT OPPORTUNITY in CAVES VALLEY. This listing is for TWO parcels: Parcel 1- 11214 Park Heights Ave is .34 Acre property with tax ID 04030314001100 and is improved by a rancher style home in below average condition, well, septic, and utilities, which backs to a large forested area. In front of the home is Parcel 2 - 11212 Park Heights Ave with tax ID 04030314001101, which is .48 cleared and relatively flat acres, may just be the perfect home site in a luxury oriented area with high demand and low inventory. There are no builder tie-ins, which provides opportunity to both home owners and developers. Both lots have front and rear views of serene forests and are very close to the internationally-famous Caves Valley Golf Club. Foothills, Farms, Forests, Golf, Horse Country, renowned public and private schools, all tucked away in the serenity of Caves Valley, giving vibes of "Country Estate" instead of "sprawling suburbia." Homes in the area tend to be custom-built, high-end, and with architecture that compliments the landscape. These lots provide a low barrier of entry in an otherwise exclusive area. An opportunity like this does not come along often. Seller is allocating $350K for the 11214 parcel with the existing home and $249K for the 11212 front parcel.
Contact an agent
Home facts
- Year built:1950
- Listing ID #:MDBC2145622
- Added:55 day(s) ago
- Updated:January 02, 2026 at 03:05 PM
Rooms and interior
- Bedrooms:4
- Total bathrooms:1
- Full bathrooms:1
- Living area:1,224 sq. ft.
Heating and cooling
- Heating:Electric, Forced Air, Oil
Structure and exterior
- Year built:1950
- Building area:1,224 sq. ft.
- Lot area:0.82 Acres
Utilities
- Water:Well
- Sewer:Septic Exists
Finances and disclosures
- Price:$599,000
- Price per sq. ft.:$489.38
- Tax amount:$2,645 (2025)
New listings near 11214 Park Heights Ave
- Coming Soon
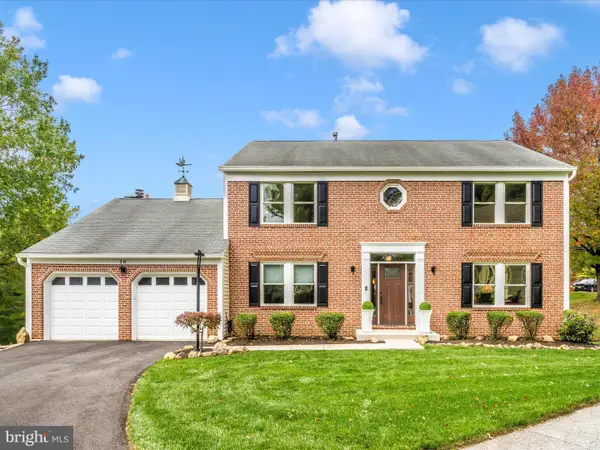 $649,900Coming Soon5 beds 4 baths
$649,900Coming Soon5 beds 4 baths16 Golden Grass Ct, OWINGS MILLS, MD 21117
MLS# MDBC2144196Listed by: KELLER WILLIAMS REALTY CENTRE - New
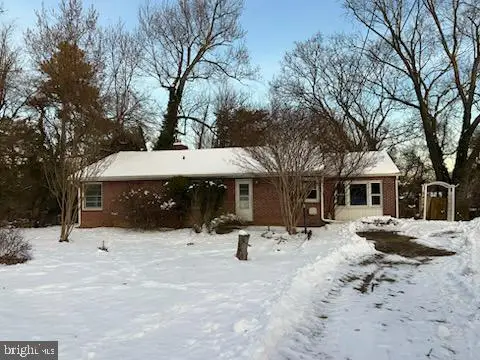 $305,000Active4 beds 2 baths1,489 sq. ft.
$305,000Active4 beds 2 baths1,489 sq. ft.23 Kingsley Rd, OWINGS MILLS, MD 21117
MLS# MDBC2149152Listed by: UNITED REAL ESTATE EXECUTIVES - New
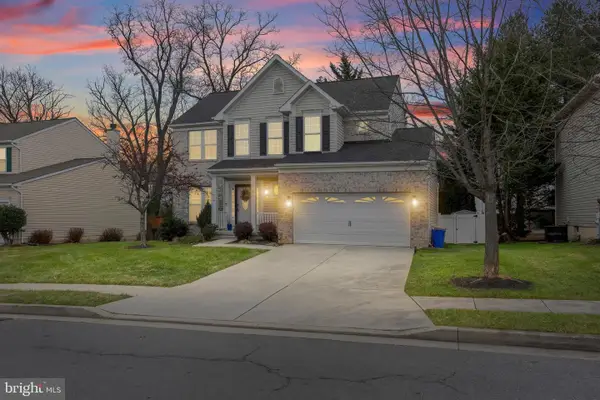 $539,900Active4 beds 4 baths2,018 sq. ft.
$539,900Active4 beds 4 baths2,018 sq. ft.114 Grist Stone Way, OWINGS MILLS, MD 21117
MLS# MDBC2149008Listed by: UNITED REAL ESTATE EXECUTIVES - New
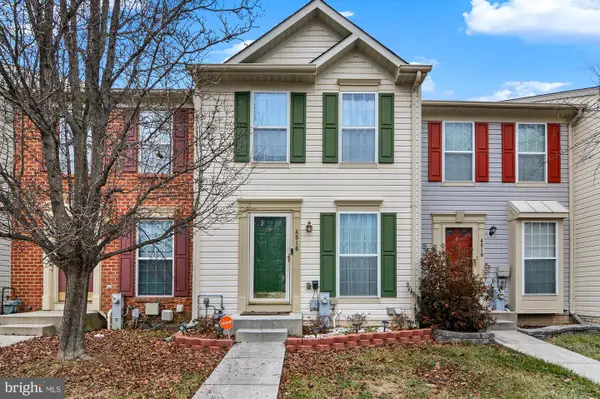 $309,999Active2 beds 2 baths1,456 sq. ft.
$309,999Active2 beds 2 baths1,456 sq. ft.4516 Donatello Sq, OWINGS MILLS, MD 21117
MLS# MDBC2148816Listed by: EXP REALTY, LLC 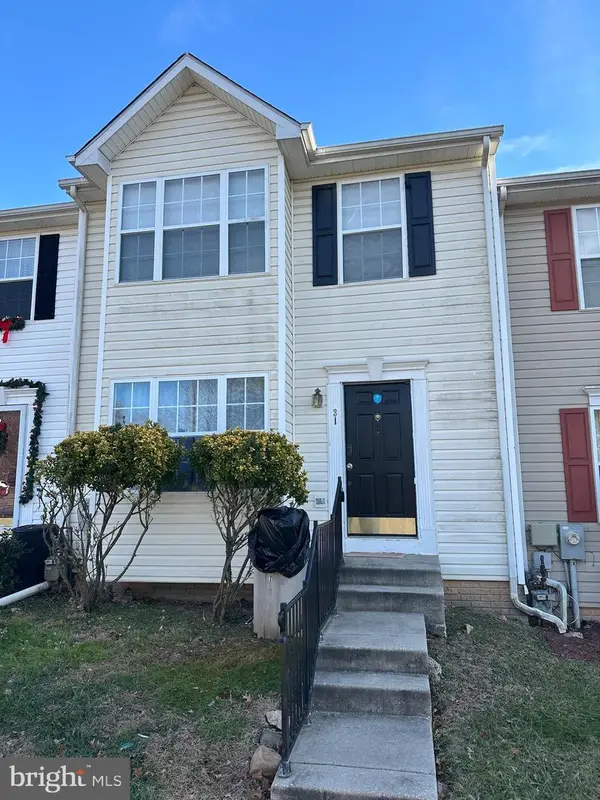 $320,000Active3 beds 3 baths1,812 sq. ft.
$320,000Active3 beds 3 baths1,812 sq. ft.31 Bright Sky Ct, OWINGS MILLS, MD 21117
MLS# MDBC2148682Listed by: KELLER WILLIAMS CAPITAL PROPERTIES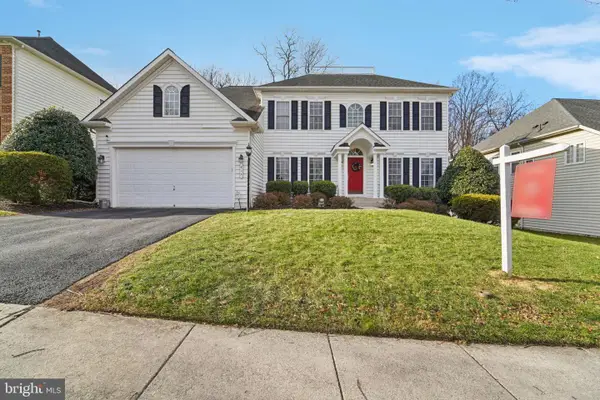 $775,000Active5 beds 5 baths4,684 sq. ft.
$775,000Active5 beds 5 baths4,684 sq. ft.815 Crystal Palace Ct, OWINGS MILLS, MD 21117
MLS# MDBC2148256Listed by: REDFIN CORP $275,000Pending3 beds 2 baths1,966 sq. ft.
$275,000Pending3 beds 2 baths1,966 sq. ft.8813 Stone Ridge Cir #301, BALTIMORE, MD 21208
MLS# MDBC2143844Listed by: REDFIN CORP- Coming Soon
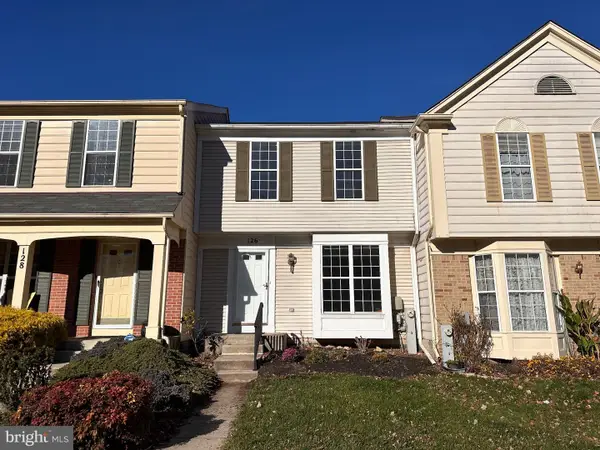 $325,000Coming Soon2 beds 3 baths
$325,000Coming Soon2 beds 3 baths126 Gentlebrook Rd, OWINGS MILLS, MD 21117
MLS# MDBC2148510Listed by: KELLER WILLIAMS GATEWAY LLC - Open Sun, 11am to 1pm
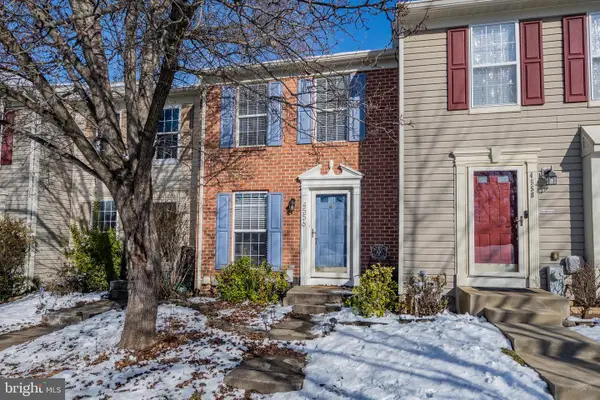 $315,000Active2 beds 2 baths1,456 sq. ft.
$315,000Active2 beds 2 baths1,456 sq. ft.4556 Vermeer Ct, OWINGS MILLS, MD 21117
MLS# MDBC2148376Listed by: THE KW COLLECTIVE 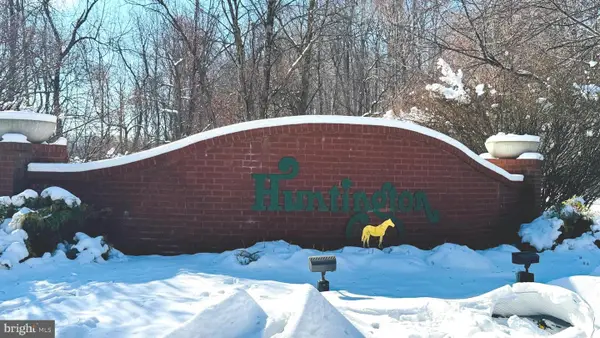 $375,000Pending2.67 Acres
$375,000Pending2.67 Acres3235 Hunting Tweed Dr, OWINGS MILLS, MD 21117
MLS# MDBC2148458Listed by: CUMMINGS & CO. REALTORS
