- ERA
- Maryland
- Owings Mills
- 14 Golden Grass Ct
14 Golden Grass Ct, Owings Mills, MD 21117
Local realty services provided by:ERA Martin Associates
14 Golden Grass Ct,Owings Mills, MD 21117
$570,000
- 4 Beds
- 4 Baths
- - sq. ft.
- Single family
- Sold
Listed by: steve lenet
Office: long & foster real estate, inc.
MLS#:MDBC2143276
Source:BRIGHTMLS
Sorry, we are unable to map this address
Price summary
- Price:$570,000
About this home
*** NEW PRICE FOR ONE OF THE LARGEST HOMES IN THE AREA! *** Welcome to 14 Golden Grass Court, a Stunning, Renovated home in the Worthington Glen neighborhood of Owings Mills. As you step into the Dramatic Two-Story Foyer, you'll instantly feel that this is a special home. So many Updates and Upgrades! Let's start in the Gorgeous Kitchen, completely renovated in 2022, featuring Sparkling Granite Countertops, a Peninsula Island with a Breakfast Bar, lots of Handsome Tall Cabinets, Stainless Steel Appliances, an Impressive Backsplash, a Double-Door Pantry, and LVP Flooring. A step away is a Large Breakfast Room, with Sliders leading to a Deck overlooking a Spacious Back Yard. The Light-filled Family Room is truly special, and perfect for Entertaining, featuring a Majestic Brick Fireplace, a Beautiful Full-length Wall Unit, Recessed Lighting, and two Large Picture Windows. This Main Level also has a Big Formal Dining Room, and a Formal Living Room. Plus, there's a Large Laundry Room, with a Wash Basin and a 2nd Refrigerator/Freezer. Upstairs you'll find a Super-sized Owners' Suite, with a Huge Walk-in Closet, and a Private Bathroom right out of a magazine, featuring a Granite Double Vanity, Soaking Tub, and a Separate Walk-in Shower. The Upper Level also has two additional Large Bedrooms, and another Full Bathroom. Let's head to the Lower Level, where you'll find a Fully Finished Rec Room, a Bathroom, and a 4th Bedroom. There's also an Enormous Utility and Storage Room. And Parking will never be an issue. There's a 2-Car Garage, and a Driveway too, for your guests. The Roof was replaced in 2018. And, there's no HOA. You may not want to leave your new home, but when you do, there's SO much around you, including countless Restaurants and Shopping, and numerous Parks. We think you'll agree that 14 Golden Grass is more than just a house...it's HOME!
Contact an agent
Home facts
- Year built:1991
- Listing ID #:MDBC2143276
- Added:120 day(s) ago
- Updated:February 12, 2026 at 06:35 AM
Rooms and interior
- Bedrooms:4
- Total bathrooms:4
- Full bathrooms:2
- Half bathrooms:2
Heating and cooling
- Cooling:Ceiling Fan(s), Central A/C
- Heating:Forced Air, Natural Gas
Structure and exterior
- Year built:1991
Utilities
- Water:Public
- Sewer:Public Sewer
Finances and disclosures
- Price:$570,000
- Tax amount:$4,706 (2024)
New listings near 14 Golden Grass Ct
- Coming Soon
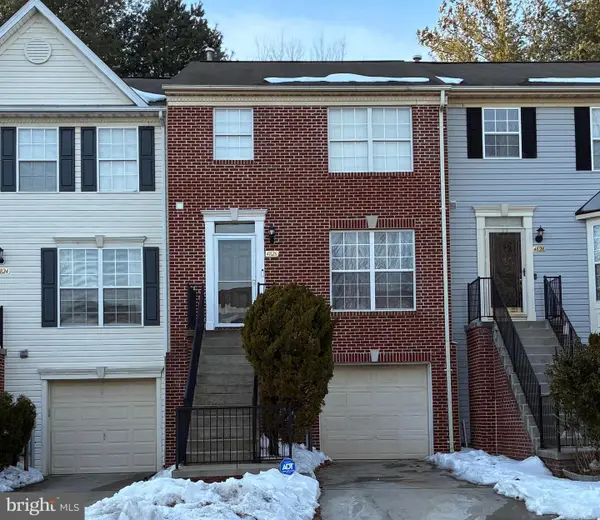 $380,000Coming Soon3 beds 4 baths
$380,000Coming Soon3 beds 4 baths4826 Buxton Cir, OWINGS MILLS, MD 21117
MLS# MDBC2152062Listed by: REDFIN CORP - Coming Soon
 $439,500Coming Soon3 beds 2 baths
$439,500Coming Soon3 beds 2 baths102 Pleasant Hill Rd, OWINGS MILLS, MD 21117
MLS# MDBC2150242Listed by: RE/MAX ADVANTAGE REALTY - Coming Soon
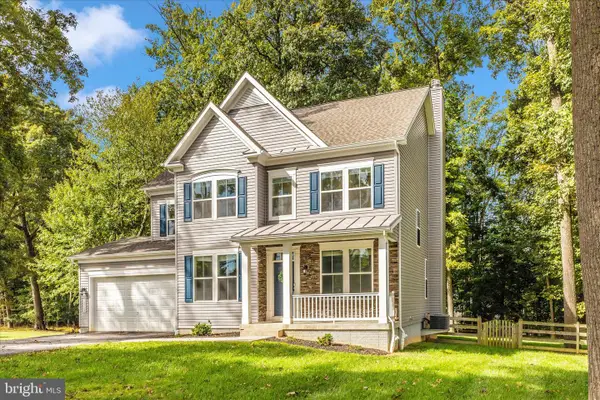 $720,000Coming Soon4 beds 4 baths
$720,000Coming Soon4 beds 4 baths12328 Timber Grove Rd, OWINGS MILLS, MD 21117
MLS# MDBC2151986Listed by: LONG & FOSTER REAL ESTATE, INC. - New
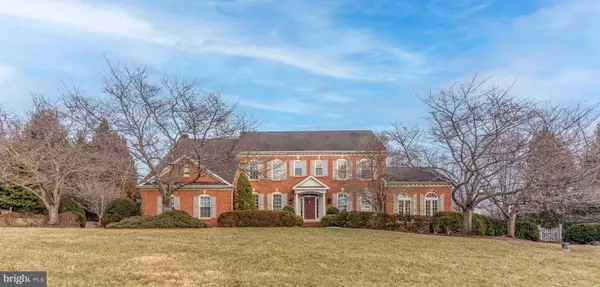 $400,000Active5 beds 6 baths4,514 sq. ft.
$400,000Active5 beds 6 baths4,514 sq. ft.1679 Bullock Cir, OWINGS MILLS, MD 21117
MLS# MDBC2151892Listed by: ALEX COOPER AUCTIONEERS, INC. - New
 $224,000Active2 beds 1 baths1,193 sq. ft.
$224,000Active2 beds 1 baths1,193 sq. ft.4911 Riders Ct #4911, OWINGS MILLS, MD 21117
MLS# MDBC2151912Listed by: CENTURY 21 HARRIS HAWKINS & CO. - Coming Soon
 $295,000Coming Soon3 beds 4 baths
$295,000Coming Soon3 beds 4 baths8130 Township Dr, OWINGS MILLS, MD 21117
MLS# MDBC2151726Listed by: LONG & FOSTER REAL ESTATE, INC. - New
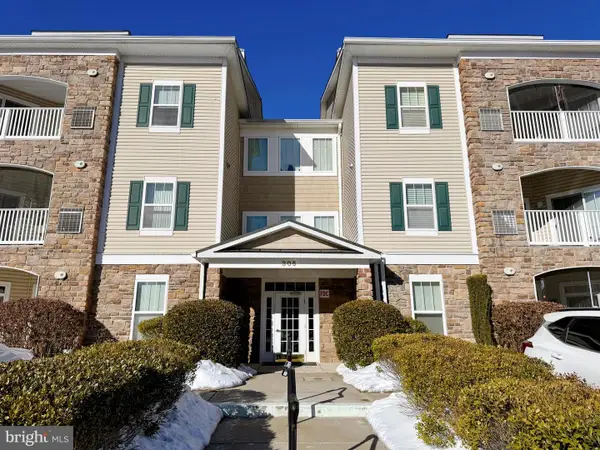 $264,000Active2 beds 2 baths1,360 sq. ft.
$264,000Active2 beds 2 baths1,360 sq. ft.305 Wyndham Cir #305 G, OWINGS MILLS, MD 21117
MLS# MDBC2151730Listed by: CUMMINGS & CO. REALTORS - Coming Soon
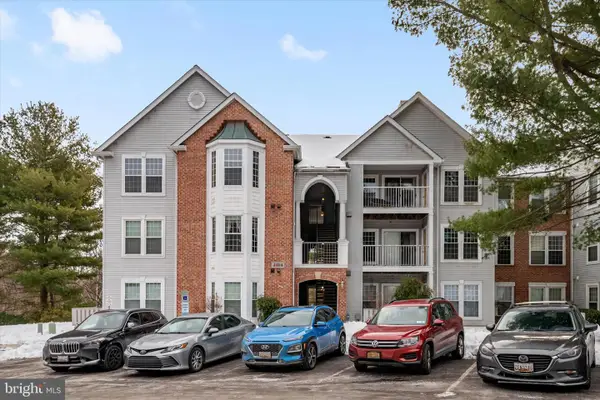 $229,900Coming Soon3 beds 2 baths
$229,900Coming Soon3 beds 2 baths4404 Silverbrook Ln #e, OWINGS MILLS, MD 21117
MLS# MDBC2151584Listed by: TIDEWATER REALTY GROUP, LLC - Open Sun, 1 to 3pmNew
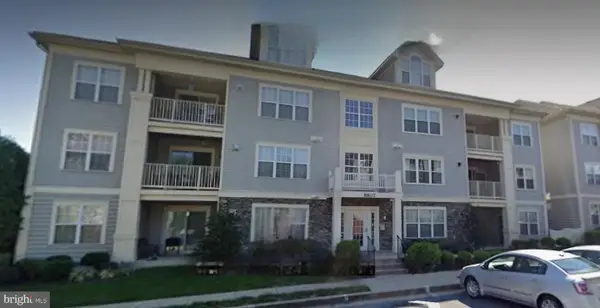 $230,000Active3 beds 2 baths1,217 sq. ft.
$230,000Active3 beds 2 baths1,217 sq. ft.8807 Stone Ridge Cir #101, BALTIMORE, MD 21208
MLS# MDBC2151778Listed by: KELLER WILLIAMS LEGACY - New
 $409,990Active2 beds 3 baths1,703 sq. ft.
$409,990Active2 beds 3 baths1,703 sq. ft.4520 Reaney Ln #483, OWINGS MILLS, MD 21117
MLS# MDBC2151686Listed by: PEARSON SMITH REALTY, LLC

