19 Latimore Way, Owings Mills, MD 21117
Local realty services provided by:ERA Reed Realty, Inc.
19 Latimore Way,Owings Mills, MD 21117
$725,000
- 4 Beds
- 4 Baths
- 3,821 sq. ft.
- Single family
- Pending
Listed by: jason w perlow, clifford perlow
Office: monument sotheby's international realty
MLS#:MDBC2141262
Source:BRIGHTMLS
Price summary
- Price:$725,000
- Price per sq. ft.:$189.74
- Monthly HOA dues:$77.5
About this home
Beautifully maintained 4-bedroom Worthington Park home tucked away on a quiet cul-de-sac in a private community. Step inside via a soaring two-story foyer linking to a handsome study with wall-to-wall built-ins and spacious formal living room, both boasting stylish custom plantation shutters and crown molding. A sizeable formal dining room leads to the eat-in kitchen with handsome black stainless appliances, granite counters and gleaming hardwood floors with convenient laundry room just a few steps away. The spacious family room features a cathedral ceiling and cozy fireplace flanked by custom built-ins - inviting you to unwind at the end of each day. The primary suite is an impressive proportion with vaulted ceiling, large walk-in closet and private bath w/ oversized travertine stall shower and two separate vanities. The large finished basement provides abundant flexible living space including an exercise room and plenty of storage . Outside you'll enjoy the huge, flat fenced rear yard, low-maintenance composite & vinyl deck and stone paver patio—perfect for entertaining, fall BBQ's or a pick-up game of soccer or lacrosse! A two-car garage completes this move-in ready home.
Contact an agent
Home facts
- Year built:1997
- Listing ID #:MDBC2141262
- Added:51 day(s) ago
- Updated:November 16, 2025 at 08:28 AM
Rooms and interior
- Bedrooms:4
- Total bathrooms:4
- Full bathrooms:2
- Half bathrooms:2
- Living area:3,821 sq. ft.
Heating and cooling
- Cooling:Ceiling Fan(s), Central A/C, Zoned
- Heating:Forced Air, Natural Gas, Zoned
Structure and exterior
- Roof:Architectural Shingle
- Year built:1997
- Building area:3,821 sq. ft.
- Lot area:0.58 Acres
Utilities
- Water:Public
- Sewer:Public Sewer
Finances and disclosures
- Price:$725,000
- Price per sq. ft.:$189.74
- Tax amount:$5,733 (2024)
New listings near 19 Latimore Way
- New
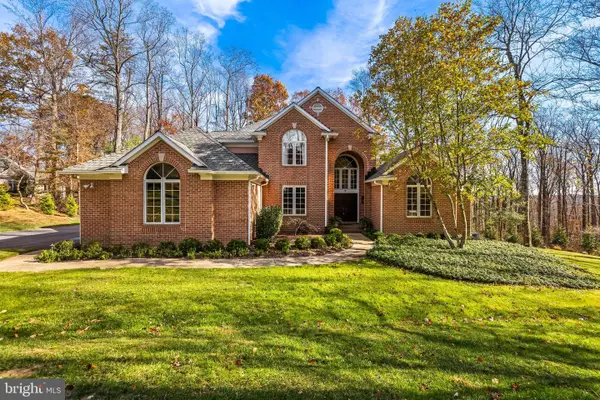 $1,195,000Active5 beds 5 baths6,038 sq. ft.
$1,195,000Active5 beds 5 baths6,038 sq. ft.3 Forest Bluff Ct, OWINGS MILLS, MD 21117
MLS# MDBC2145506Listed by: BERKSHIRE HATHAWAY HOMESERVICES HOMESALE REALTY - New
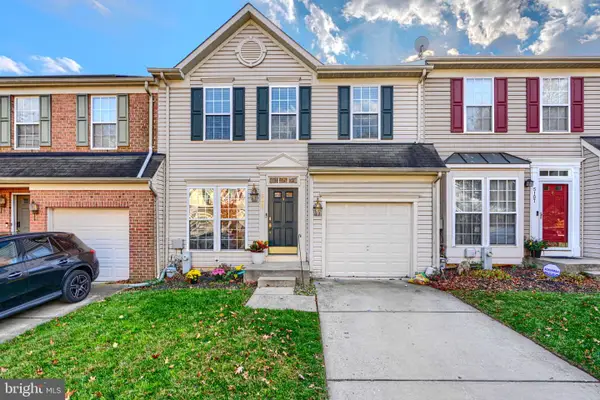 $390,000Active4 beds 3 baths1,806 sq. ft.
$390,000Active4 beds 3 baths1,806 sq. ft.5109 Gold Hill Rd, OWINGS MILLS, MD 21117
MLS# MDBC2145652Listed by: BERKSHIRE HATHAWAY HOMESERVICES PENFED REALTY - Coming Soon
 $698,000Coming Soon5 beds 4 baths
$698,000Coming Soon5 beds 4 baths12127 Faulkner Dr, OWINGS MILLS, MD 21117
MLS# MDBC2145784Listed by: KRAUSS REAL PROPERTY BROKERAGE - New
 $225,000Active2 beds 2 baths1,200 sq. ft.
$225,000Active2 beds 2 baths1,200 sq. ft.5002 Hollington Dr #301, OWINGS MILLS, MD 21117
MLS# MDBC2145938Listed by: LONG & FOSTER REAL ESTATE, INC. - New
 $450,000Active5 beds 4 baths2,310 sq. ft.
$450,000Active5 beds 4 baths2,310 sq. ft.6 Soft Winter Ct, OWINGS MILLS, MD 21117
MLS# MDBC2146034Listed by: HOMEOWNERS REAL ESTATE - New
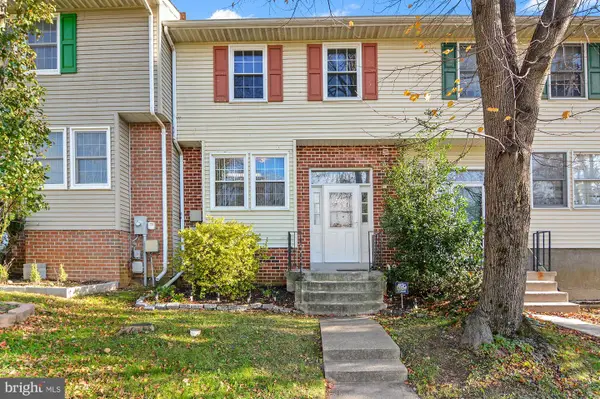 $315,000Active3 beds 3 baths1,836 sq. ft.
$315,000Active3 beds 3 baths1,836 sq. ft.805 Joshua Tree Ct, OWINGS MILLS, MD 21117
MLS# MDBC2146052Listed by: CUMMINGS & CO. REALTORS - New
 $335,000Active2 beds 2 baths1,570 sq. ft.
$335,000Active2 beds 2 baths1,570 sq. ft.900 Red Brook Blvd #101, OWINGS MILLS, MD 21117
MLS# MDBC2145804Listed by: MARYLAND DREAM HOME REALTY - New
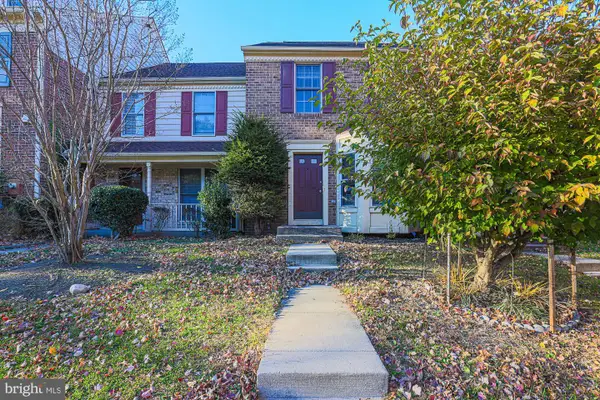 $325,000Active3 beds 3 baths1,789 sq. ft.
$325,000Active3 beds 3 baths1,789 sq. ft.8 Greenshire Ln, OWINGS MILLS, MD 21117
MLS# MDBC2145822Listed by: PICKWICK REALTY - New
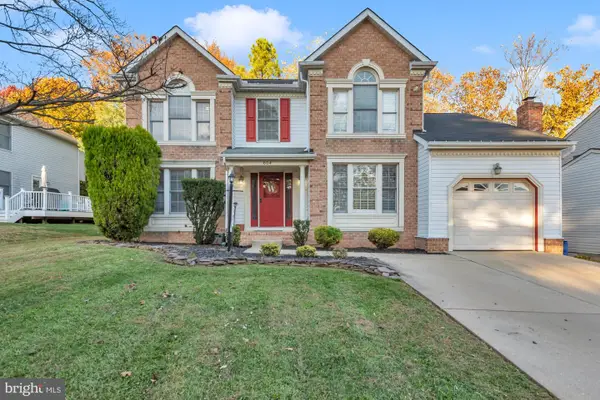 $545,000Active4 beds 4 baths2,600 sq. ft.
$545,000Active4 beds 4 baths2,600 sq. ft.604 Academy Ave, OWINGS MILLS, MD 21117
MLS# MDBC2144606Listed by: COMPASS - New
 $230,000Active2 beds 2 baths1,134 sq. ft.
$230,000Active2 beds 2 baths1,134 sq. ft.5233 Wagon Shed Cir #5233, OWINGS MILLS, MD 21117
MLS# MDBC2145494Listed by: SAMSON PROPERTIES
