2318 Shaded Brook Dr, Owings Mills, MD 21117
Local realty services provided by:ERA Byrne Realty
2318 Shaded Brook Dr,Owings Mills, MD 21117
$849,900
- 5 Beds
- 4 Baths
- 4,517 sq. ft.
- Single family
- Active
Listed by: vedrana stankovic
Office: md real estate brokerage
MLS#:MDBC2141468
Source:BRIGHTMLS
Price summary
- Price:$849,900
- Price per sq. ft.:$188.16
About this home
Brand new roof with skylights! This magnificent contemporary home in Valley Heights offers nearly 5,000 square feet of meticulously finished space with upgrades throughout. Some of the upgrades include new garage floor featuring a stunning granite-look epoxy coating, recently replaced HVAC, front door, dressing room window, landscaping, and a completely replaced roof with a warranty!
Open floor makes this home naturally inviting, spacious and filled with abundant natural light. The modern kitchen offers a large built-in shelved pantry, substantial island, a breakfast counter and stainless-steel appliances The formal dining room provides the perfect setting for gatherings, while the double-sided wood-burning fireplace creates a cozy atmosphere connecting the living room and family room. The convenient side entrance mudroom with extra refrigerator makes grocery unloading effortless.
Ascending the curved staircase from the soaring two-story entryway, you'll discover a primary bedroom suite with dressing room featuring built-in storage, double-sided fireplace, and a separate walk-in closet. The large primary bathroom includes a relaxing jet tub and separate glass shower. Three additional bedrooms and a full bathroom with a tub complete this level. Beautiful hardwood floors flow throughout the house,
The walkout lower level expands your living options with a spacious second family room, recreation room, cedar storage room, fifth bedroom/office space and full bathroom.
Step outside to experience breathtaking valley views from your front porch and entertain on the large, private, maintenance-free deck in back. The property offers a two-car attached garage plus plenty of additional parking adjacent to the concrete sports/basketball court.
While providing privacy and security, this home's convenient location ensures quick access to I-695band I-83. Your peace of mind is assured with the included home warranty!
Contact an agent
Home facts
- Year built:1986
- Listing ID #:MDBC2141468
- Added:96 day(s) ago
- Updated:January 02, 2026 at 03:05 PM
Rooms and interior
- Bedrooms:5
- Total bathrooms:4
- Full bathrooms:3
- Half bathrooms:1
- Living area:4,517 sq. ft.
Heating and cooling
- Cooling:Central A/C, Programmable Thermostat, Zoned
- Heating:Electric, Forced Air, Heat Pump(s), Zoned
Structure and exterior
- Roof:Built-Up
- Year built:1986
- Building area:4,517 sq. ft.
- Lot area:1.04 Acres
Utilities
- Water:Private, Well
- Sewer:Private Septic Tank
Finances and disclosures
- Price:$849,900
- Price per sq. ft.:$188.16
- Tax amount:$7,699 (2025)
New listings near 2318 Shaded Brook Dr
- Coming Soon
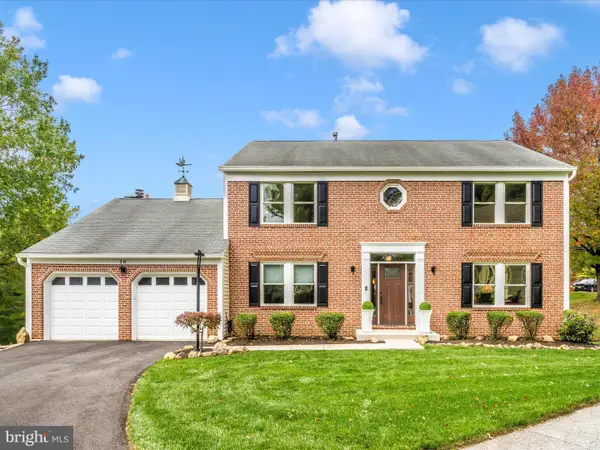 $649,900Coming Soon5 beds 4 baths
$649,900Coming Soon5 beds 4 baths16 Golden Grass Ct, OWINGS MILLS, MD 21117
MLS# MDBC2144196Listed by: KELLER WILLIAMS REALTY CENTRE - New
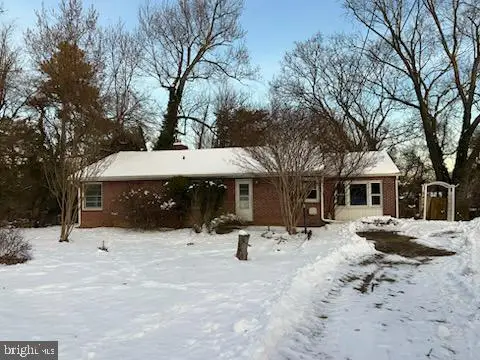 $305,000Active4 beds 2 baths1,489 sq. ft.
$305,000Active4 beds 2 baths1,489 sq. ft.23 Kingsley Rd, OWINGS MILLS, MD 21117
MLS# MDBC2149152Listed by: UNITED REAL ESTATE EXECUTIVES - New
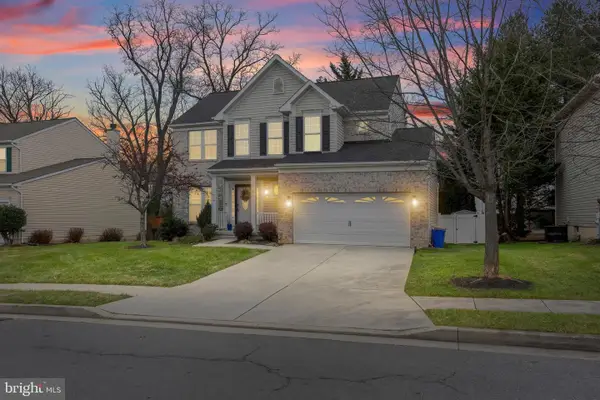 $539,900Active4 beds 4 baths2,018 sq. ft.
$539,900Active4 beds 4 baths2,018 sq. ft.114 Grist Stone Way, OWINGS MILLS, MD 21117
MLS# MDBC2149008Listed by: UNITED REAL ESTATE EXECUTIVES - New
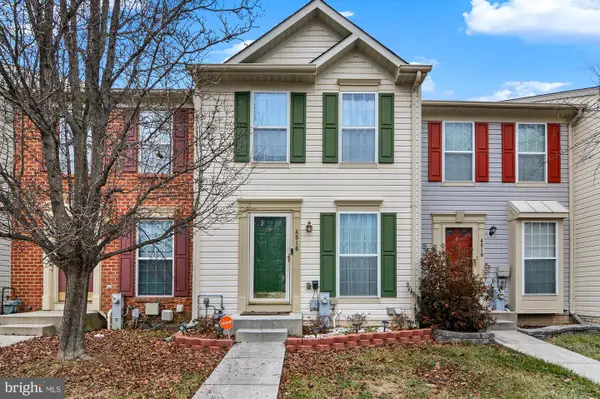 $309,999Active2 beds 2 baths1,456 sq. ft.
$309,999Active2 beds 2 baths1,456 sq. ft.4516 Donatello Sq, OWINGS MILLS, MD 21117
MLS# MDBC2148816Listed by: EXP REALTY, LLC 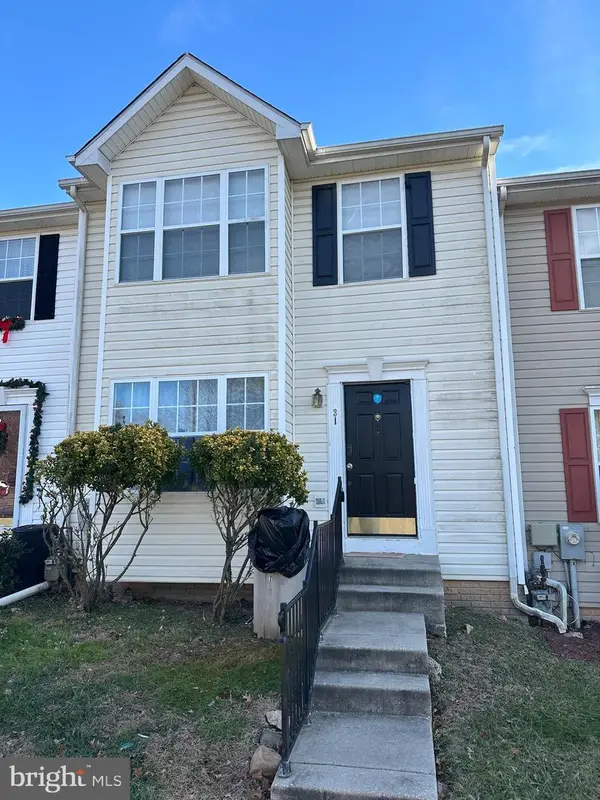 $320,000Active3 beds 3 baths1,812 sq. ft.
$320,000Active3 beds 3 baths1,812 sq. ft.31 Bright Sky Ct, OWINGS MILLS, MD 21117
MLS# MDBC2148682Listed by: KELLER WILLIAMS CAPITAL PROPERTIES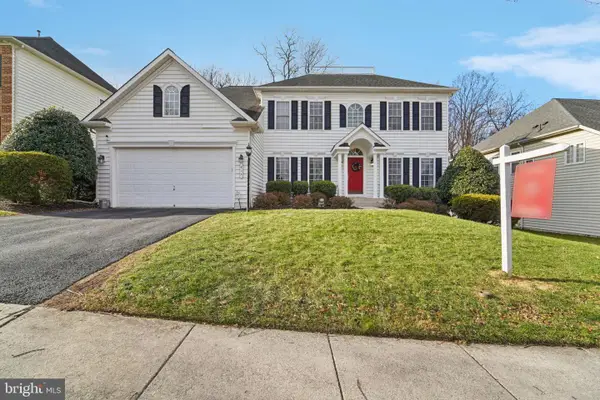 $775,000Active5 beds 5 baths4,684 sq. ft.
$775,000Active5 beds 5 baths4,684 sq. ft.815 Crystal Palace Ct, OWINGS MILLS, MD 21117
MLS# MDBC2148256Listed by: REDFIN CORP $275,000Pending3 beds 2 baths1,966 sq. ft.
$275,000Pending3 beds 2 baths1,966 sq. ft.8813 Stone Ridge Cir #301, BALTIMORE, MD 21208
MLS# MDBC2143844Listed by: REDFIN CORP- Coming Soon
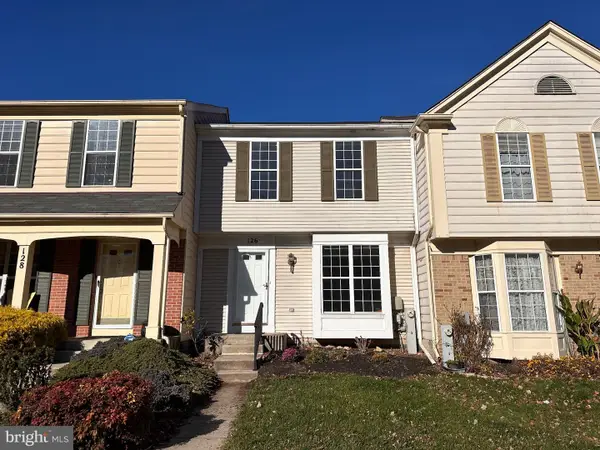 $325,000Coming Soon2 beds 3 baths
$325,000Coming Soon2 beds 3 baths126 Gentlebrook Rd, OWINGS MILLS, MD 21117
MLS# MDBC2148510Listed by: KELLER WILLIAMS GATEWAY LLC - Open Sun, 11am to 1pm
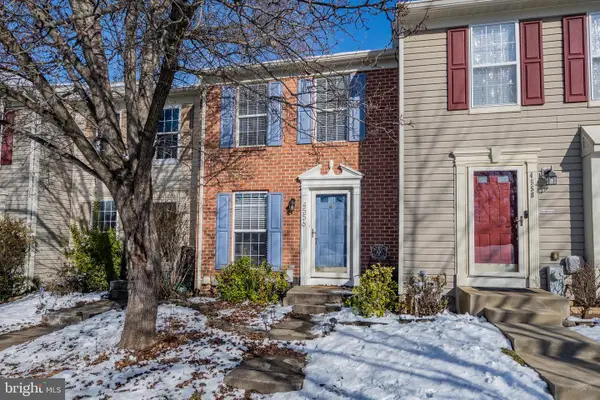 $315,000Active2 beds 2 baths1,456 sq. ft.
$315,000Active2 beds 2 baths1,456 sq. ft.4556 Vermeer Ct, OWINGS MILLS, MD 21117
MLS# MDBC2148376Listed by: THE KW COLLECTIVE 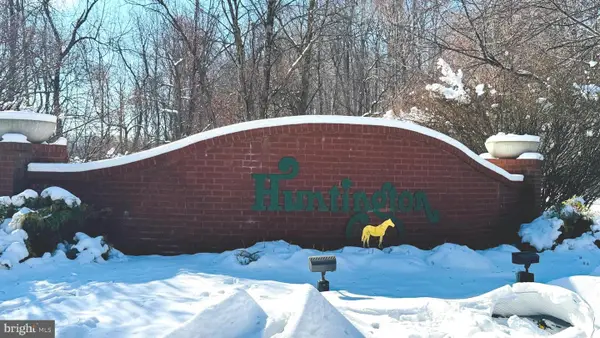 $375,000Pending2.67 Acres
$375,000Pending2.67 Acres3235 Hunting Tweed Dr, OWINGS MILLS, MD 21117
MLS# MDBC2148458Listed by: CUMMINGS & CO. REALTORS
