2418 Velvet Valley Way, Owings Mills, MD 21117
Local realty services provided by:ERA Reed Realty, Inc.
2418 Velvet Valley Way,Owings Mills, MD 21117
$699,900
- 5 Beds
- 6 Baths
- 4,032 sq. ft.
- Single family
- Pending
Listed by: angela m vavasori
Office: cummings & co. realtors
MLS#:MDBC2141138
Source:BRIGHTMLS
Price summary
- Price:$699,900
- Price per sq. ft.:$173.59
About this home
Welcome to 2418 Velvet Valley Way – a spacious contemporary home nestled on over 2 acres in a highly desirable community. Offering nearly 3,500 sq ft above grade, this property combines unique architectural features with incredible potential for the next owner to make it their own.
Step into a bright entryway that flows into an open living and dining area, alongside a cozy den with a wood-burning fireplace, convenient half bath, laundry, and en-suite bedroom. The large eat-in kitchen opens to an expansive back deck—perfect for entertaining and enjoying the serene setting.
Upstairs, a full-length balcony spans the front of the house. Four generously sized bedrooms and three full baths provide flexible living, including one bedroom with a private den.
The finished lower level adds a large recreation room with fireplace, half bath, and plenty of storage. A spacious two-car garage and new roof add peace of mind.
While the home is being sold as-is and needs cosmetic updates, the floor plan, lot size, and community resale values present a fantastic opportunity.
Voluntary HOA velvetvalley(dot)org
Contact an agent
Home facts
- Year built:1973
- Listing ID #:MDBC2141138
- Added:52 day(s) ago
- Updated:November 16, 2025 at 08:28 AM
Rooms and interior
- Bedrooms:5
- Total bathrooms:6
- Full bathrooms:4
- Half bathrooms:2
- Living area:4,032 sq. ft.
Heating and cooling
- Cooling:Central A/C
- Heating:Central, Oil
Structure and exterior
- Year built:1973
- Building area:4,032 sq. ft.
- Lot area:2.07 Acres
Utilities
- Water:Well
- Sewer:Septic Exists
Finances and disclosures
- Price:$699,900
- Price per sq. ft.:$173.59
- Tax amount:$7,149 (2024)
New listings near 2418 Velvet Valley Way
- New
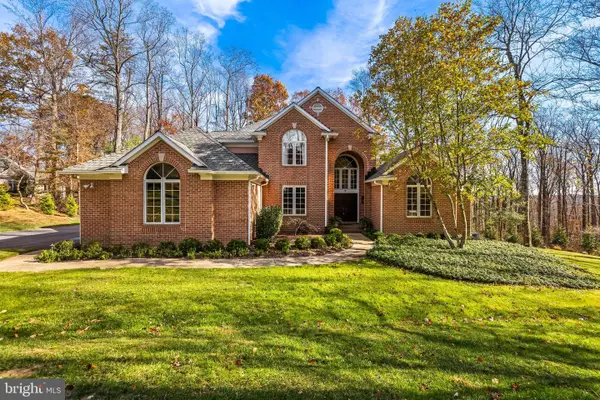 $1,195,000Active5 beds 5 baths6,038 sq. ft.
$1,195,000Active5 beds 5 baths6,038 sq. ft.3 Forest Bluff Ct, OWINGS MILLS, MD 21117
MLS# MDBC2145506Listed by: BERKSHIRE HATHAWAY HOMESERVICES HOMESALE REALTY - New
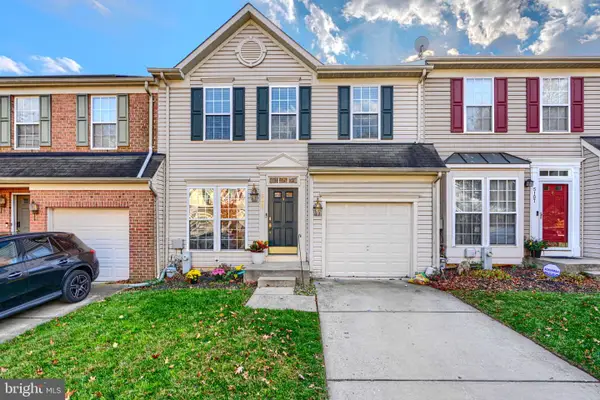 $390,000Active4 beds 3 baths1,806 sq. ft.
$390,000Active4 beds 3 baths1,806 sq. ft.5109 Gold Hill Rd, OWINGS MILLS, MD 21117
MLS# MDBC2145652Listed by: BERKSHIRE HATHAWAY HOMESERVICES PENFED REALTY - Coming Soon
 $698,000Coming Soon5 beds 4 baths
$698,000Coming Soon5 beds 4 baths12127 Faulkner Dr, OWINGS MILLS, MD 21117
MLS# MDBC2145784Listed by: KRAUSS REAL PROPERTY BROKERAGE - New
 $225,000Active2 beds 2 baths1,200 sq. ft.
$225,000Active2 beds 2 baths1,200 sq. ft.5002 Hollington Dr #301, OWINGS MILLS, MD 21117
MLS# MDBC2145938Listed by: LONG & FOSTER REAL ESTATE, INC. - New
 $450,000Active5 beds 4 baths2,310 sq. ft.
$450,000Active5 beds 4 baths2,310 sq. ft.6 Soft Winter Ct, OWINGS MILLS, MD 21117
MLS# MDBC2146034Listed by: HOMEOWNERS REAL ESTATE - New
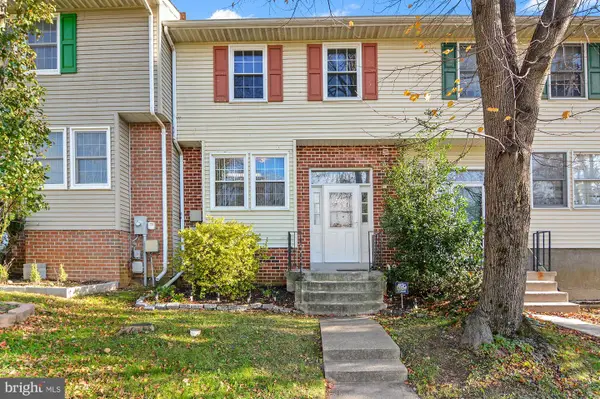 $315,000Active3 beds 3 baths1,836 sq. ft.
$315,000Active3 beds 3 baths1,836 sq. ft.805 Joshua Tree Ct, OWINGS MILLS, MD 21117
MLS# MDBC2146052Listed by: CUMMINGS & CO. REALTORS - New
 $335,000Active2 beds 2 baths1,570 sq. ft.
$335,000Active2 beds 2 baths1,570 sq. ft.900 Red Brook Blvd #101, OWINGS MILLS, MD 21117
MLS# MDBC2145804Listed by: MARYLAND DREAM HOME REALTY - New
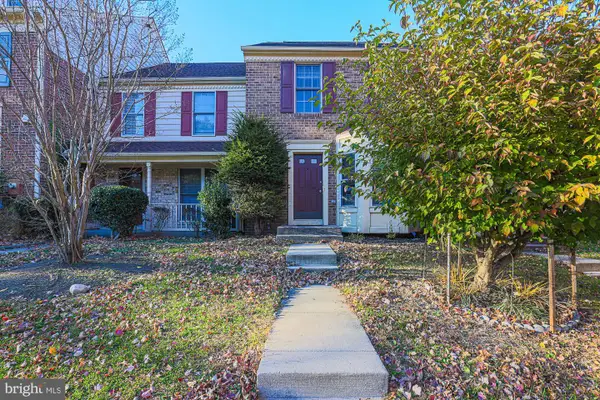 $325,000Active3 beds 3 baths1,789 sq. ft.
$325,000Active3 beds 3 baths1,789 sq. ft.8 Greenshire Ln, OWINGS MILLS, MD 21117
MLS# MDBC2145822Listed by: PICKWICK REALTY - New
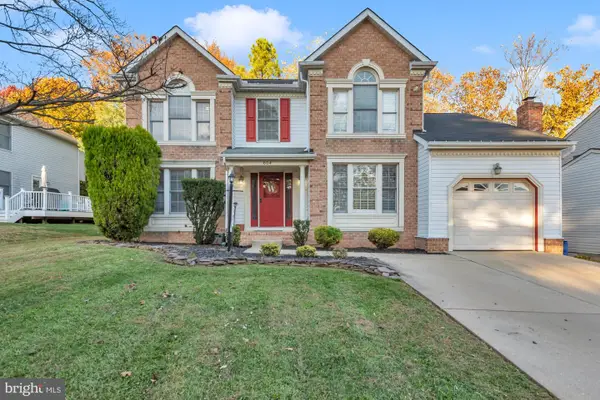 $545,000Active4 beds 4 baths2,600 sq. ft.
$545,000Active4 beds 4 baths2,600 sq. ft.604 Academy Ave, OWINGS MILLS, MD 21117
MLS# MDBC2144606Listed by: COMPASS - New
 $230,000Active2 beds 2 baths1,134 sq. ft.
$230,000Active2 beds 2 baths1,134 sq. ft.5233 Wagon Shed Cir #5233, OWINGS MILLS, MD 21117
MLS# MDBC2145494Listed by: SAMSON PROPERTIES
