26 Steeplejack Ct, OWINGS MILLS, MD 21117
Local realty services provided by:ERA Liberty Realty
26 Steeplejack Ct,OWINGS MILLS, MD 21117
$379,900
- 3 Beds
- 4 Baths
- 1,877 sq. ft.
- Townhouse
- Active
Upcoming open houses
- Sun, Sep 2112:00 pm - 03:00 pm
Listed by:dionne wainwright powell
Office:exp realty, llc.
MLS#:MDBC2139328
Source:BRIGHTMLS
Price summary
- Price:$379,900
- Price per sq. ft.:$202.4
- Monthly HOA dues:$64
About this home
Discover the perfect blend of comfort, style, and convenience in this stunning end-of-group townhome located in the sought-after McDonogh Township community of Owings Mills. Tucked away at the end of a no-through street and backing to trees, this home offers a rare sense of privacy while keeping you close to everything you need.
Step inside to find a thoughtfully updated interior featuring 3 bedrooms, 2 full baths, and 2 half baths. The primary suite offers cathedral ceilings and a gorgeous en-suite bath, complete with separate soaking tub and shower. The 4 bathrooms all shine with high-end finishes, while the beautifully renovated kitchen is ideal for cooking and entertaining. The stainless steel appliances perfectly complement the extensive cabinetry and gleaming granite. Authentic hardwood floors enhance the first level along with a fireplace in the gathering room with access to the expansive deck and patio--perfect for lounging to watch the fall foliage! The finished lower level offers the potential for living quarters or an office/den and comes complete with a custom closet!!
Beyond the home, McDonogh Township places you minutes from everyday conveniences. Enjoy easy access to premier shopping, dining, and entertainment, as well as quick connectivity to the Baltimore Beltway, making commutes and city outings simple.
With its combination of privacy, modern upgrades, and unbeatable location, this residence is truly a must-see! Schedule your private tour today and experience everything this home has to offer.
Contact an agent
Home facts
- Year built:1987
- Listing ID #:MDBC2139328
- Added:11 day(s) ago
- Updated:September 17, 2025 at 04:33 AM
Rooms and interior
- Bedrooms:3
- Total bathrooms:4
- Full bathrooms:2
- Half bathrooms:2
- Living area:1,877 sq. ft.
Heating and cooling
- Cooling:Central A/C
- Heating:Electric, Forced Air
Structure and exterior
- Roof:Shingle
- Year built:1987
- Building area:1,877 sq. ft.
Utilities
- Water:Public
- Sewer:Public Sewer
Finances and disclosures
- Price:$379,900
- Price per sq. ft.:$202.4
- Tax amount:$3,122 (2025)
New listings near 26 Steeplejack Ct
- New
 $370,000Active3 beds 3 baths1,578 sq. ft.
$370,000Active3 beds 3 baths1,578 sq. ft.3 Bailey Ln, OWINGS MILLS, MD 21117
MLS# MDBC2140528Listed by: HOMESET REALTY INC - New
 $232,500Active2 beds 2 baths1,085 sq. ft.
$232,500Active2 beds 2 baths1,085 sq. ft.4402 Silverbrook Ln #d103, OWINGS MILLS, MD 21117
MLS# MDBC2140288Listed by: COMPASS - Coming Soon
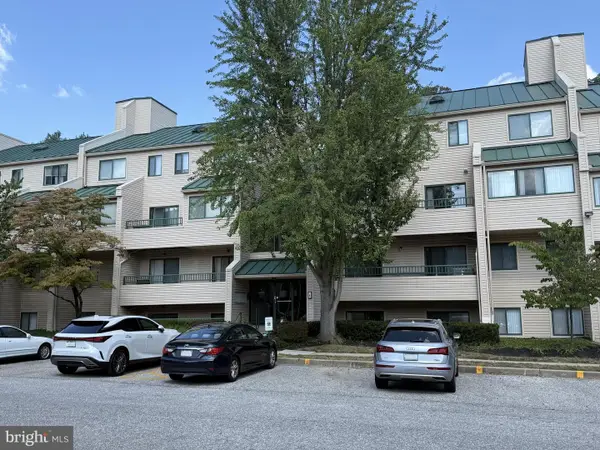 $225,000Coming Soon2 beds 2 baths
$225,000Coming Soon2 beds 2 baths4 Winners Cir #1a, OWINGS MILLS, MD 21117
MLS# MDBC2140000Listed by: NORTHROP REALTY - Coming SoonOpen Sat, 11am to 1pm
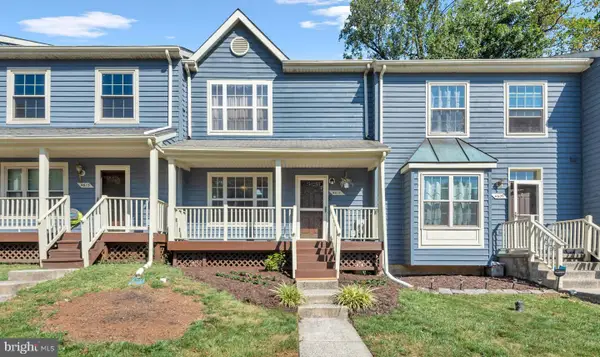 $329,000Coming Soon3 beds 2 baths
$329,000Coming Soon3 beds 2 baths4611 Mews Dr, OWINGS MILLS, MD 21117
MLS# MDBC2139308Listed by: KELLER WILLIAMS FLAGSHIP - Open Thu, 5 to 7pmNew
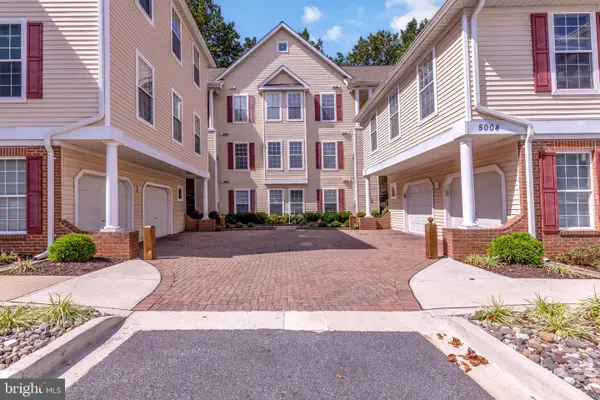 $248,999Active2 beds 2 baths1,200 sq. ft.
$248,999Active2 beds 2 baths1,200 sq. ft.5004 Willow Branch Way #203, OWINGS MILLS, MD 21117
MLS# MDBC2139876Listed by: KELLER WILLIAMS PREFERRED PROPERTIES - New
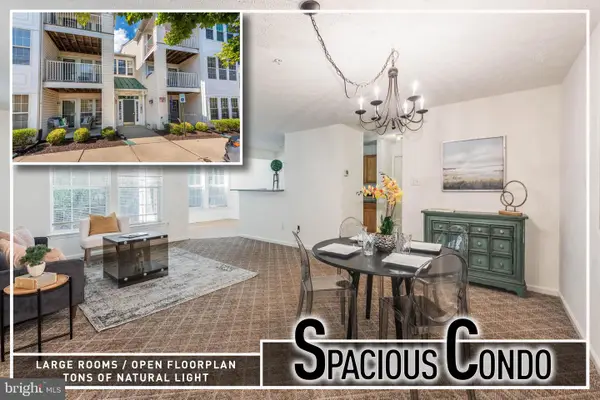 $239,900Active2 beds 2 baths1,143 sq. ft.
$239,900Active2 beds 2 baths1,143 sq. ft.9715 Reese Farm Rd #9715, OWINGS MILLS, MD 21117
MLS# MDBC2140150Listed by: BERKSHIRE HATHAWAY HOMESERVICES HOMESALE REALTY - Coming Soon
 $315,000Coming Soon3 beds 3 baths
$315,000Coming Soon3 beds 3 baths8 Pickersgill Sq, OWINGS MILLS, MD 21117
MLS# MDBC2139908Listed by: WELCOME HOME REALTY GROUP - Coming SoonOpen Sat, 11am to 1pm
 $530,000Coming Soon4 beds 4 baths
$530,000Coming Soon4 beds 4 baths9614 Julia Ln, OWINGS MILLS, MD 21117
MLS# MDBC2139912Listed by: CUMMINGS & CO. REALTORS - New
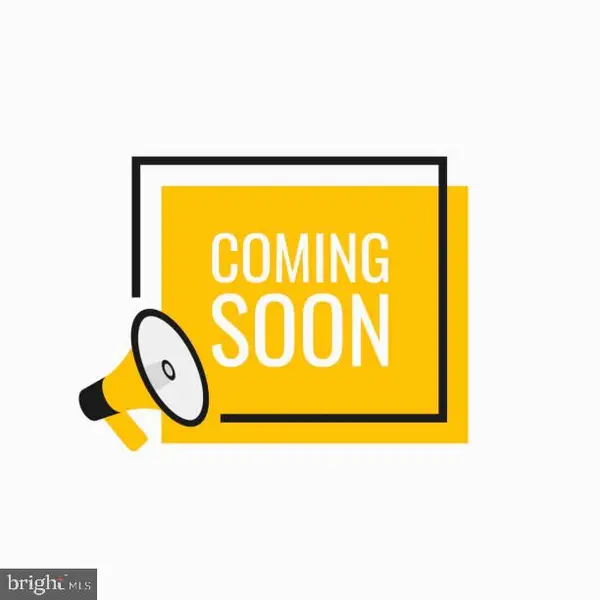 $412,000Active3 beds 3 baths2,000 sq. ft.
$412,000Active3 beds 3 baths2,000 sq. ft.343 Paladium Ct, OWINGS MILLS, MD 21117
MLS# MDBC2140044Listed by: CENTURY 21 NEW MILLENNIUM  $375,000Pending1 beds 1 baths1,612 sq. ft.
$375,000Pending1 beds 1 baths1,612 sq. ft.11330 Liberty Rd, OWINGS MILLS, MD 21117
MLS# MDBC2139092Listed by: COMPASS
