26 Wyegate Ct #26, Owings Mills, MD 21117
Local realty services provided by:ERA OakCrest Realty, Inc.
26 Wyegate Ct #26,Owings Mills, MD 21117
$250,000
- 3 Beds
- 2 Baths
- 1,280 sq. ft.
- Townhouse
- Pending
Listed by:david marc niedzialkowski
Office:redfin corp
MLS#:MDBC2138732
Source:BRIGHTMLS
Price summary
- Price:$250,000
- Price per sq. ft.:$195.31
About this home
Welcome to 26 Wyegate Ct #26, Owings Mills, MD — a thoughtfully designed townhouse featuring 3 bedrooms, 1.5 baths, and spacious rooms throughout. The main floor offers an inviting living and dining area that flows to an updated kitchen and convenient half bath. Upstairs, two generous bedrooms with ample closets and natural light share a full bath. You’ll find the third bedroom on the lower level, offering flexible space for a family room, home office, or gym with walk-out access to a private patio. Recent updates include Roof (2025, with lifetime warranty), HVAC (2024), HWH (2020), Windows and Sliding Glass Door (2025), and a heat pump under warranty through December 2029. Additional improvements include new kitchen countertops, basement carpet, and fresh paint throughout. Enjoy low-maintenance outdoor living and a friendly community close to I-795, Owings Mills Metro, major employers, Foundry Row, Mill Station, Irvine Nature Center, and Soldiers Delight trails—perfectly balancing comfort, location, and lifestyle. Make your appointment today!
Contact an agent
Home facts
- Year built:1985
- Listing ID #:MDBC2138732
- Added:59 day(s) ago
- Updated:November 01, 2025 at 07:28 AM
Rooms and interior
- Bedrooms:3
- Total bathrooms:2
- Full bathrooms:1
- Half bathrooms:1
- Living area:1,280 sq. ft.
Heating and cooling
- Cooling:Central A/C
- Heating:Electric, Heat Pump(s)
Structure and exterior
- Year built:1985
- Building area:1,280 sq. ft.
Utilities
- Water:Public
- Sewer:Public Sewer
Finances and disclosures
- Price:$250,000
- Price per sq. ft.:$195.31
- Tax amount:$1,810 (2024)
New listings near 26 Wyegate Ct #26
- New
 $569,000Active4 beds 4 baths2,478 sq. ft.
$569,000Active4 beds 4 baths2,478 sq. ft.14 Oak Hill Ct, OWINGS MILLS, MD 21117
MLS# MDBC2144584Listed by: COMPASS - Coming Soon
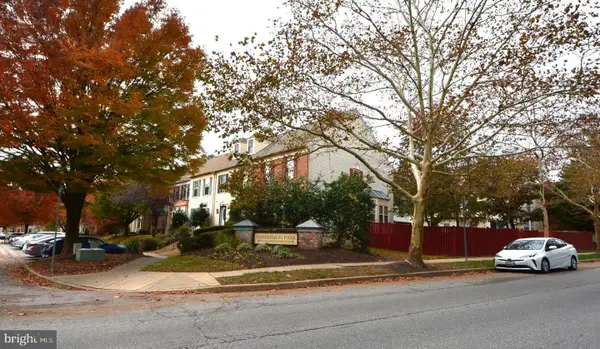 $365,000Coming Soon3 beds 4 baths
$365,000Coming Soon3 beds 4 baths4701 Wainwright Cir, OWINGS MILLS, MD 21117
MLS# MDBC2144864Listed by: LONG & FOSTER REAL ESTATE, INC. - New
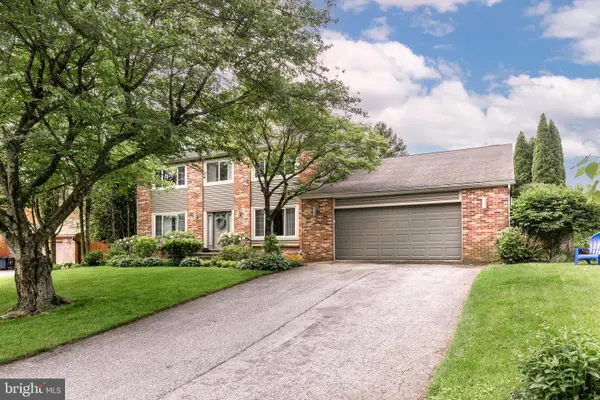 $549,900Active4 beds 3 baths2,392 sq. ft.
$549,900Active4 beds 3 baths2,392 sq. ft.3813 Tabor Rd, OWINGS MILLS, MD 21117
MLS# MDBC2144788Listed by: CUMMINGS & CO. REALTORS - New
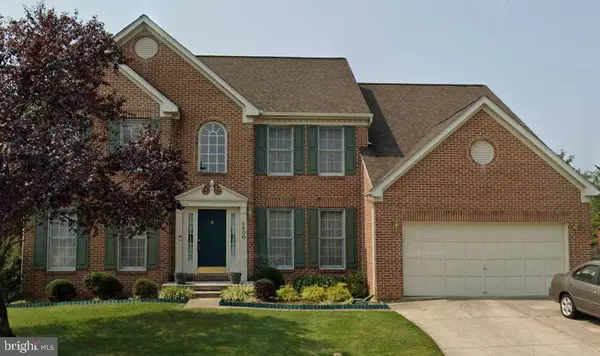 $589,000Active5 beds 5 baths2,868 sq. ft.
$589,000Active5 beds 5 baths2,868 sq. ft.4400 Wynfield Dr, OWINGS MILLS, MD 21117
MLS# MDBC2144790Listed by: KOSOY REALTY - New
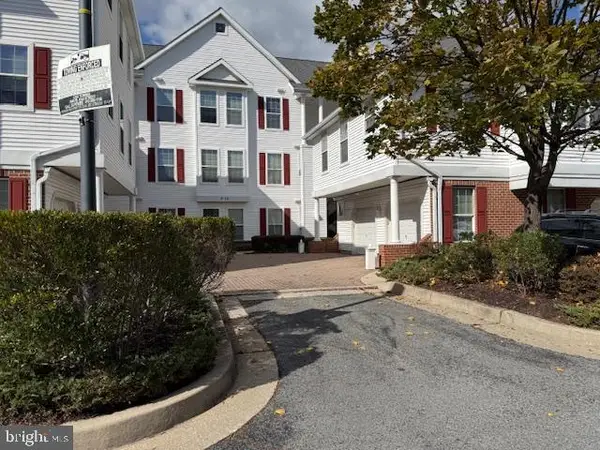 $270,000Active3 beds 2 baths1,466 sq. ft.
$270,000Active3 beds 2 baths1,466 sq. ft.18 Hawk Rise Ln #205, OWINGS MILLS, MD 21117
MLS# MDBC2144728Listed by: LONG & FOSTER REAL ESTATE, INC. - Open Sat, 1 to 4pmNew
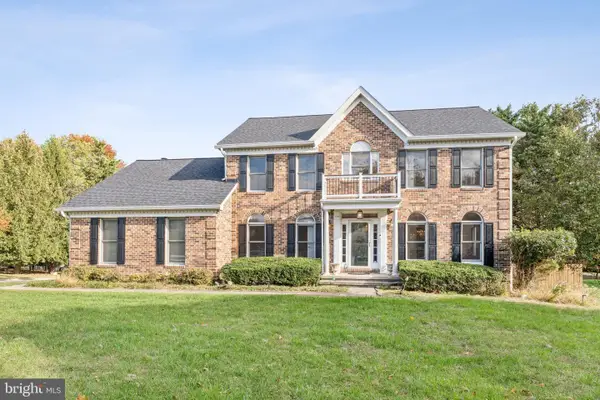 $735,000Active4 beds 4 baths3,484 sq. ft.
$735,000Active4 beds 4 baths3,484 sq. ft.3649 Epping Forest Way, OWINGS MILLS, MD 21117
MLS# MDBC2144488Listed by: RLAH @PROPERTIES - Open Sat, 10am to 12pmNew
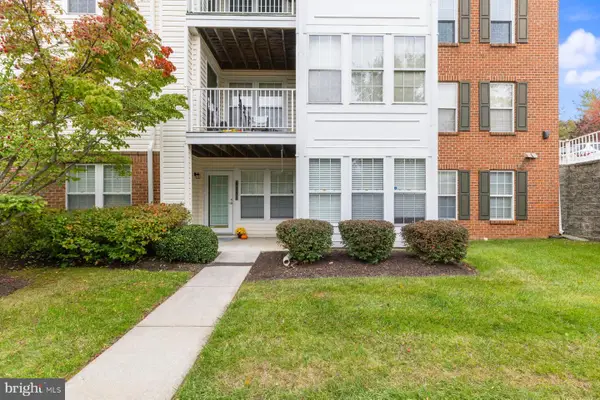 $240,000Active2 beds 2 baths1,181 sq. ft.
$240,000Active2 beds 2 baths1,181 sq. ft.4751 Shellbark Rd #4751, OWINGS MILLS, MD 21117
MLS# MDBC2144230Listed by: EXP REALTY, LLC - Coming Soon
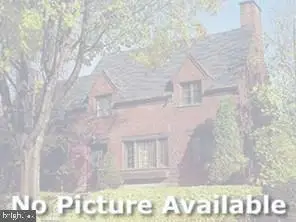 $435,999Coming Soon3 beds 4 baths
$435,999Coming Soon3 beds 4 baths9500 Georgian Way, OWINGS MILLS, MD 21117
MLS# MDBC2144446Listed by: COLDWELL BANKER REALTY - Coming Soon
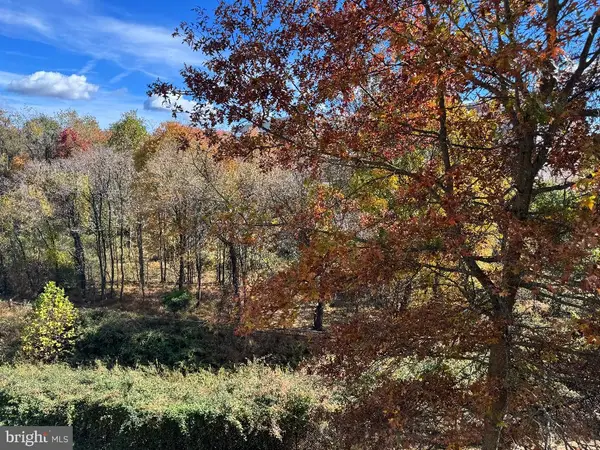 $275,000Coming Soon2 beds 2 baths
$275,000Coming Soon2 beds 2 baths9473 Ashlyn Cir #9473, OWINGS MILLS, MD 21117
MLS# MDBC2144502Listed by: REED REALTY, INC. - New
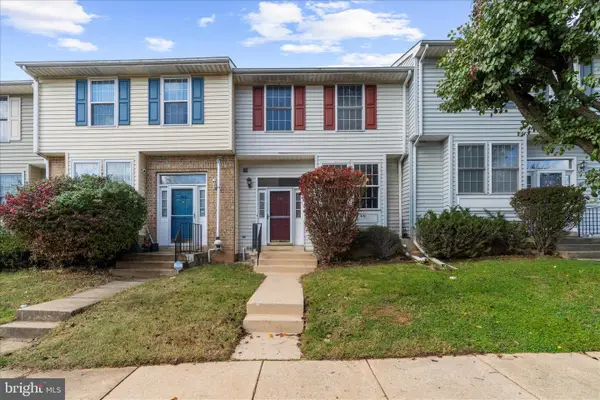 $314,900Active3 beds 4 baths1,816 sq. ft.
$314,900Active3 beds 4 baths1,816 sq. ft.970 Joshua Tree Ct, OWINGS MILLS, MD 21117
MLS# MDBC2144324Listed by: HYATT & COMPANY REAL ESTATE, LLC
