32 Caveswood Ln, Owings Mills, MD 21117
Local realty services provided by:ERA Valley Realty
32 Caveswood Ln,Owings Mills, MD 21117
$1,200,000
- 5 Beds
- 4 Baths
- 3,300 sq. ft.
- Single family
- Pending
Listed by: thomas j mooney iv, mary m wolfe
Office: o'conor, mooney & fitzgerald
MLS#:MDBC2145902
Source:BRIGHTMLS
Price summary
- Price:$1,200,000
- Price per sq. ft.:$363.64
About this home
Designed by Henry Hebbeln of the Cranbrook Academy of Art who studied with Eero Saarinen, this beautifully preserved mid-century modern perfectly blends modern architecture, decor, and nature. Step down into the dramatic living room with a raised - floating stone fireplace and original floor to ceiling built-ins with discreet bar. Walls of windows flood the room with natural light. The dining room rises above the living room and overlooks the space, affording views of greenery and trees. The remodeled kitchen and breakfast nook flow seamlessly out to the enclosed patio. The primary suite is privately situated on the south side of the home and features an en-suite bath, spacious walk-in closet, and stunning views. On the opposite side of the home there are two additional bedrooms and a hall bath, plus another en-suite bedroom. The lower level includes a spacious family room with walkout access to the patio. There is also an en-suite bedroom. As throughout the home there are authentic finishes and ample storage. Complementing the attached carport is an impressive climate controlled detached three-car garage and workspace perfect for car enthusiasts, artists, or someone who desires a quiet space to create and work. The private 1.8 acre lot has mature trees, native plantings, and wildlife.
Contact an agent
Home facts
- Year built:1960
- Listing ID #:MDBC2145902
- Added:83 day(s) ago
- Updated:February 11, 2026 at 08:32 AM
Rooms and interior
- Bedrooms:5
- Total bathrooms:4
- Full bathrooms:4
- Living area:3,300 sq. ft.
Heating and cooling
- Cooling:Ceiling Fan(s), Central A/C
- Heating:Forced Air, Oil, Zoned
Structure and exterior
- Roof:Tar/Gravel
- Year built:1960
- Building area:3,300 sq. ft.
- Lot area:1.88 Acres
Utilities
- Water:Conditioner, Well
- Sewer:On Site Septic
Finances and disclosures
- Price:$1,200,000
- Price per sq. ft.:$363.64
- Tax amount:$6,598 (2025)
New listings near 32 Caveswood Ln
- Coming Soon
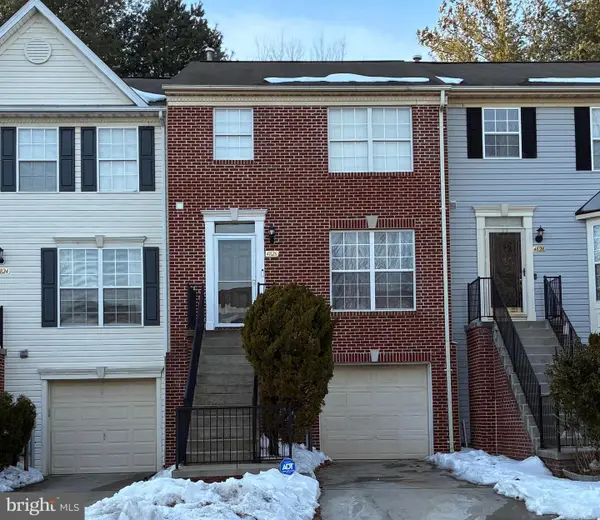 $380,000Coming Soon3 beds 4 baths
$380,000Coming Soon3 beds 4 baths4826 Buxton Cir, OWINGS MILLS, MD 21117
MLS# MDBC2152062Listed by: REDFIN CORP - Coming Soon
 $439,500Coming Soon3 beds 2 baths
$439,500Coming Soon3 beds 2 baths102 Pleasant Hill Rd, OWINGS MILLS, MD 21117
MLS# MDBC2150242Listed by: RE/MAX ADVANTAGE REALTY - New
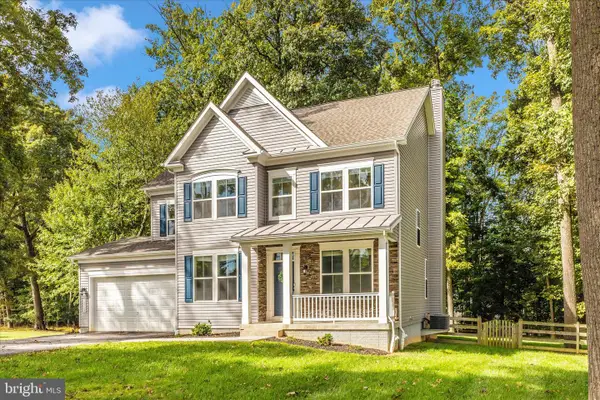 $720,000Active4 beds 4 baths3,528 sq. ft.
$720,000Active4 beds 4 baths3,528 sq. ft.12328 Timber Grove Rd, OWINGS MILLS, MD 21117
MLS# MDBC2151986Listed by: LONG & FOSTER REAL ESTATE, INC. - New
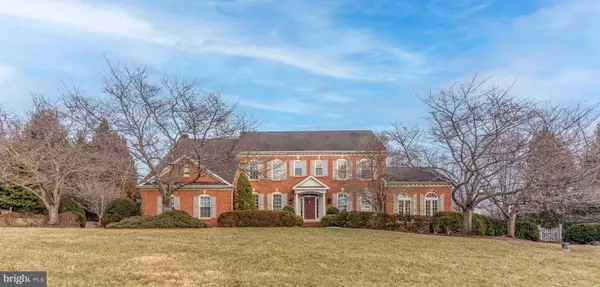 $400,000Active5 beds 6 baths4,514 sq. ft.
$400,000Active5 beds 6 baths4,514 sq. ft.1679 Bullock Cir, OWINGS MILLS, MD 21117
MLS# MDBC2151892Listed by: ALEX COOPER AUCTIONEERS, INC. - New
 $224,000Active2 beds 1 baths1,193 sq. ft.
$224,000Active2 beds 1 baths1,193 sq. ft.4911 Riders Ct #4911, OWINGS MILLS, MD 21117
MLS# MDBC2151912Listed by: CENTURY 21 HARRIS HAWKINS & CO. - Coming Soon
 $295,000Coming Soon3 beds 4 baths
$295,000Coming Soon3 beds 4 baths8130 Township Dr, OWINGS MILLS, MD 21117
MLS# MDBC2151726Listed by: LONG & FOSTER REAL ESTATE, INC. - New
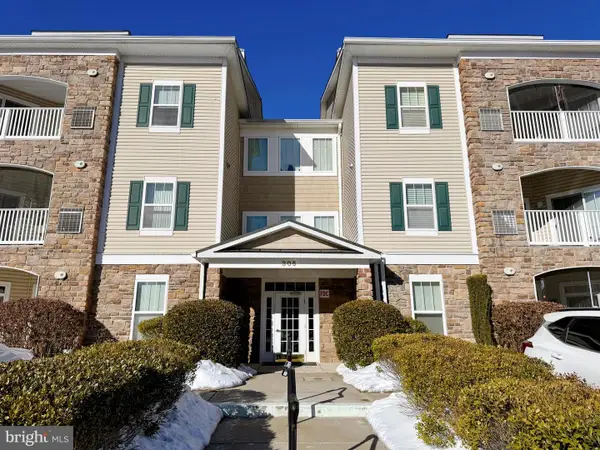 $264,000Active2 beds 2 baths1,360 sq. ft.
$264,000Active2 beds 2 baths1,360 sq. ft.305 Wyndham Cir #305 G, OWINGS MILLS, MD 21117
MLS# MDBC2151730Listed by: CUMMINGS & CO. REALTORS - Coming Soon
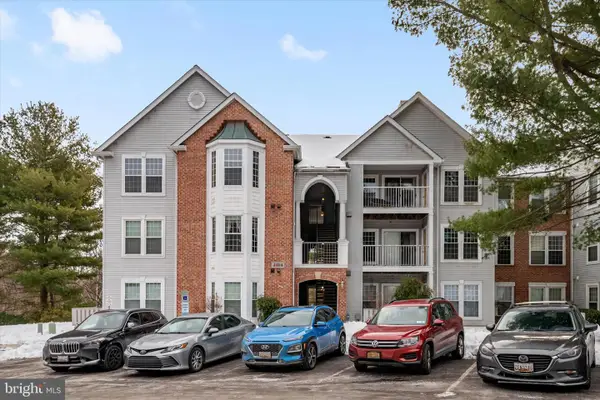 $229,900Coming Soon3 beds 2 baths
$229,900Coming Soon3 beds 2 baths4404 Silverbrook Ln #e, OWINGS MILLS, MD 21117
MLS# MDBC2151584Listed by: TIDEWATER REALTY GROUP, LLC - Open Sun, 1 to 3pmNew
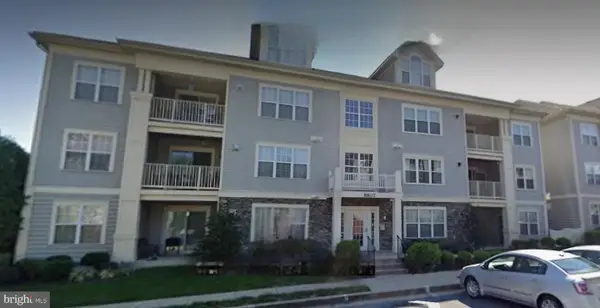 $230,000Active3 beds 2 baths1,217 sq. ft.
$230,000Active3 beds 2 baths1,217 sq. ft.8807 Stone Ridge Cir #101, BALTIMORE, MD 21208
MLS# MDBC2151778Listed by: KELLER WILLIAMS LEGACY - New
 $409,990Active2 beds 3 baths1,703 sq. ft.
$409,990Active2 beds 3 baths1,703 sq. ft.4520 Reaney Ln #483, OWINGS MILLS, MD 21117
MLS# MDBC2151686Listed by: PEARSON SMITH REALTY, LLC

