3405 Nancy Ellen Way, Owings Mills, MD 21117
Local realty services provided by:O'BRIEN REALTY ERA POWERED
3405 Nancy Ellen Way,Owings Mills, MD 21117
$515,000
- 4 Beds
- 3 Baths
- 2,120 sq. ft.
- Single family
- Pending
Listed by:nechelle a robinson
Office:cummings & co. realtors
MLS#:MDBC2137806
Source:BRIGHTMLS
Price summary
- Price:$515,000
- Price per sq. ft.:$242.92
About this home
Idyllically nestled in the desirable Worthington Valley, this four-bedroom, two-and-a-half-bath Colonial offers the perfect blend of neighborhood charm and the tranquility of Maryland horse country just minutes away. Set on a beautiful 1.19-acre homesite in the established Timberfield in the Valley community, the home has been lovingly maintained.
Step inside and you’ll find custom touches throughout, including high end first floor carpeting and decorative iron gates. A light-filled living room with a brilliant picture window flows into the separate formal dining room accented by recessed lighting. The cozy family room features a brick wood-burning fireplace, half bath, and exit to the side yard.. The eat-in kitchen offers granite counters, white cabinetry, newer appliances, and a breakfast area with sliding glass doors to a freshly stained deck overlooking the fenced yard—perfect for entertaining. Upstairs, the owner’s suite boasts a custom walk-in closet, recessed lighting, built-in speakers, and a private bath. There are three additional light filled bedrooms and a large hall bath on this level. The walkout lower level is a blank canvas, ready for your own design and finishing touches.
Updates include deck staining (2025), new roof (2025), water-blocked basement walls (2025), updated kitchen lighting (2025), a new roof (2025), water treatment and filtration system (2025), hot water heater (2021), HVAC (2021), oil tank (2021), and washer/dryer. . Septic and well were serviced in 2025 for peace of mind.
This home truly combines comfort and a picturesque setting—ready for its next chapter. Welcome home!
Contact an agent
Home facts
- Year built:1976
- Listing ID #:MDBC2137806
- Added:72 day(s) ago
- Updated:November 01, 2025 at 07:28 AM
Rooms and interior
- Bedrooms:4
- Total bathrooms:3
- Full bathrooms:2
- Half bathrooms:1
- Living area:2,120 sq. ft.
Heating and cooling
- Cooling:Ceiling Fan(s), Central A/C
- Heating:Forced Air, Oil
Structure and exterior
- Roof:Architectural Shingle, Shingle
- Year built:1976
- Building area:2,120 sq. ft.
- Lot area:1.19 Acres
Schools
- High school:OWINGS MILLS
Utilities
- Water:Well
- Sewer:On Site Septic
Finances and disclosures
- Price:$515,000
- Price per sq. ft.:$242.92
- Tax amount:$3,858 (2021)
New listings near 3405 Nancy Ellen Way
- New
 $569,000Active4 beds 4 baths2,478 sq. ft.
$569,000Active4 beds 4 baths2,478 sq. ft.14 Oak Hill Ct, OWINGS MILLS, MD 21117
MLS# MDBC2144584Listed by: COMPASS - Coming Soon
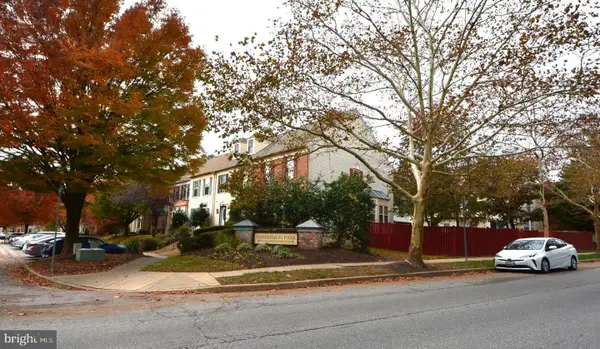 $365,000Coming Soon3 beds 4 baths
$365,000Coming Soon3 beds 4 baths4701 Wainwright Cir, OWINGS MILLS, MD 21117
MLS# MDBC2144864Listed by: LONG & FOSTER REAL ESTATE, INC. - New
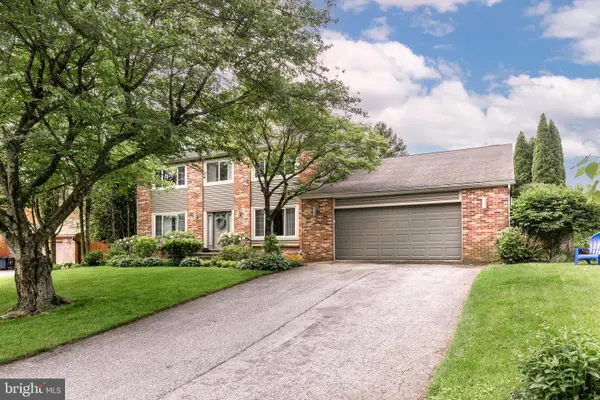 $549,900Active4 beds 3 baths2,392 sq. ft.
$549,900Active4 beds 3 baths2,392 sq. ft.3813 Tabor Rd, OWINGS MILLS, MD 21117
MLS# MDBC2144788Listed by: CUMMINGS & CO. REALTORS - New
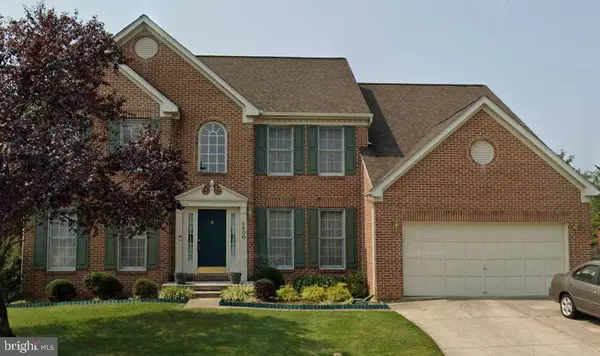 $589,000Active5 beds 5 baths2,868 sq. ft.
$589,000Active5 beds 5 baths2,868 sq. ft.4400 Wynfield Dr, OWINGS MILLS, MD 21117
MLS# MDBC2144790Listed by: KOSOY REALTY - New
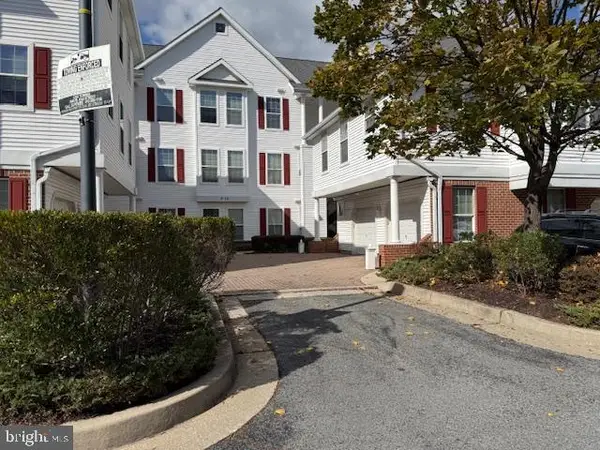 $270,000Active3 beds 2 baths1,466 sq. ft.
$270,000Active3 beds 2 baths1,466 sq. ft.18 Hawk Rise Ln #205, OWINGS MILLS, MD 21117
MLS# MDBC2144728Listed by: LONG & FOSTER REAL ESTATE, INC. - Open Sat, 1 to 4pmNew
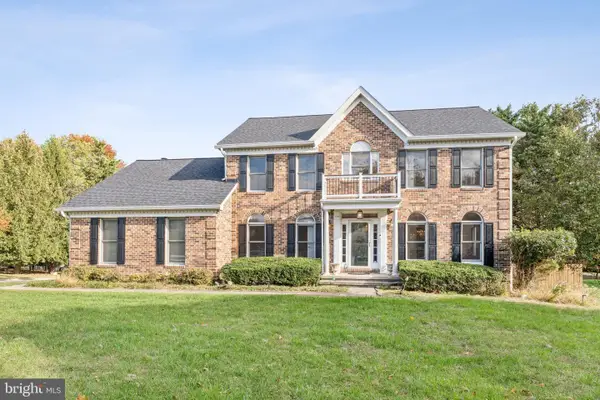 $735,000Active4 beds 4 baths3,484 sq. ft.
$735,000Active4 beds 4 baths3,484 sq. ft.3649 Epping Forest Way, OWINGS MILLS, MD 21117
MLS# MDBC2144488Listed by: RLAH @PROPERTIES - Open Sat, 10am to 12pmNew
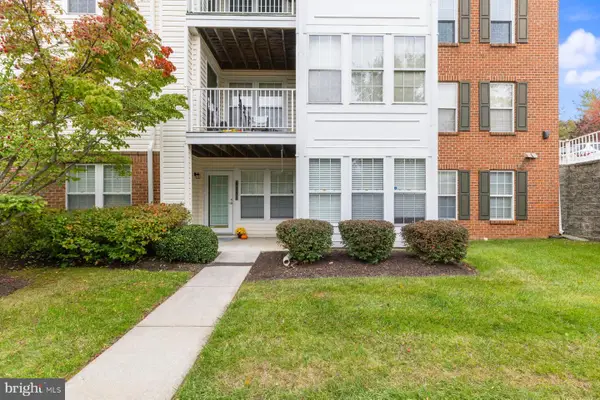 $240,000Active2 beds 2 baths1,181 sq. ft.
$240,000Active2 beds 2 baths1,181 sq. ft.4751 Shellbark Rd #4751, OWINGS MILLS, MD 21117
MLS# MDBC2144230Listed by: EXP REALTY, LLC - Coming Soon
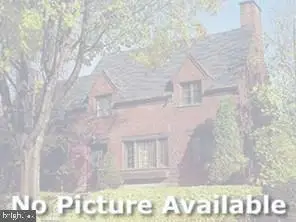 $435,999Coming Soon3 beds 4 baths
$435,999Coming Soon3 beds 4 baths9500 Georgian Way, OWINGS MILLS, MD 21117
MLS# MDBC2144446Listed by: COLDWELL BANKER REALTY - Coming Soon
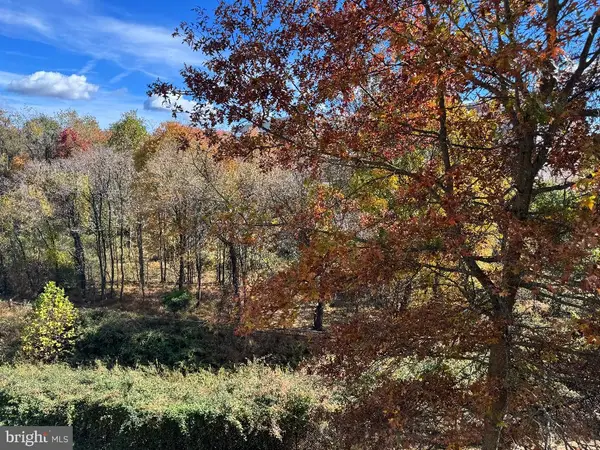 $275,000Coming Soon2 beds 2 baths
$275,000Coming Soon2 beds 2 baths9473 Ashlyn Cir #9473, OWINGS MILLS, MD 21117
MLS# MDBC2144502Listed by: REED REALTY, INC. - New
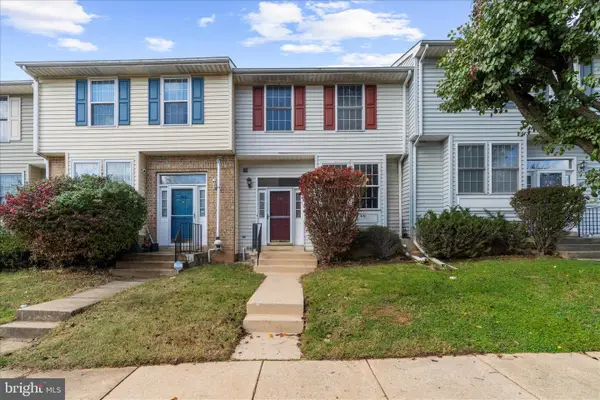 $314,900Active3 beds 4 baths1,816 sq. ft.
$314,900Active3 beds 4 baths1,816 sq. ft.970 Joshua Tree Ct, OWINGS MILLS, MD 21117
MLS# MDBC2144324Listed by: HYATT & COMPANY REAL ESTATE, LLC
