4 Chartwell Ct, Owings Mills, MD 21117
Local realty services provided by:ERA OakCrest Realty, Inc.
4 Chartwell Ct,Owings Mills, MD 21117
$615,000
- 4 Beds
- 4 Baths
- 3,040 sq. ft.
- Single family
- Pending
Listed by: dimitrios lynch
Office: execuhome realty
MLS#:MDBC2141730
Source:BRIGHTMLS
Price summary
- Price:$615,000
- Price per sq. ft.:$202.3
About this home
Short Sale. Power is off. Photos shown are from prior to Owner moving out. Property needs some work and is priced to Sell! Under contract last year for $850,000 — now priced $200,000 less. This stunning Colonial sits at the end of a secluded cul-de-sac on a prime 1.3-acre lot surrounded by mature woodlands in the sought-after Caves Park neighborhood along the Greenspring Valley corridor. With spacious living areas, an easy flow between rooms, and thoughtful upgrades throughout, this home offers a perfect blend of comfort, style, and natural beauty. Over $200,000 in improvements were completed between 2021 and 2024. The exterior was professionally painted, a new roof was installed on the sunroom, and new hardwood flooring was added to the upper level. The main level features a real stone slab wall in the bonus room, new luxury vinyl plank flooring in the kitchen, half bath, and bonus room, plus tile installed on staircase risers. All lighting and fixtures were replaced, interior hallways freshly painted, and the basement ceiling replaced. The upper hall bath features new glass shower doors, vanity, and toilet. A new Bosch dishwasher, new water heater, new water filtration system, and new pump for washer/dryer were installed. The old oil tank was removed from the basement and a new oil tank and line were installed in the backyard. The home’s thoughtful layout includes distinct yet connected living spaces. The kitchen opens to multiple gathering areas, including a sunroom with French doors leading to the backyard patio and in-ground saltwater pool—ideal for entertaining or quiet evenings surrounded by lush greenery. Upstairs, the primary suite features a walk-in closet and en-suite bath, complemented by three additional bedrooms and two more baths. The large finished lower level offers versatile space for recreation, media, or fitness. With its prime location, extensive updates, and inviting indoor-outdoor flow, this home stands out as a rare opportunity. Property is priced to Sell As-Is, Don’t Wait. Schedule your Tour Today!
Contact an agent
Home facts
- Year built:1967
- Listing ID #:MDBC2141730
- Added:125 day(s) ago
- Updated:February 11, 2026 at 08:32 AM
Rooms and interior
- Bedrooms:4
- Total bathrooms:4
- Full bathrooms:3
- Half bathrooms:1
- Living area:3,040 sq. ft.
Heating and cooling
- Cooling:Ceiling Fan(s), Central A/C
- Heating:Forced Air, Oil
Structure and exterior
- Roof:Architectural Shingle, Asphalt
- Year built:1967
- Building area:3,040 sq. ft.
- Lot area:1.3 Acres
Schools
- High school:CALL SCHOOL BOARD
- Middle school:CALL SCHOOL BOARD
- Elementary school:CALL SCHOOL BOARD
Utilities
- Water:Well
- Sewer:Public Septic
Finances and disclosures
- Price:$615,000
- Price per sq. ft.:$202.3
- Tax amount:$6,033 (2024)
New listings near 4 Chartwell Ct
- Coming Soon
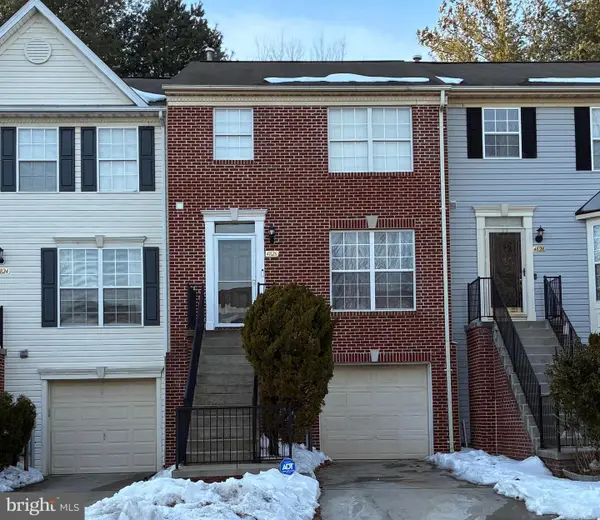 $380,000Coming Soon3 beds 4 baths
$380,000Coming Soon3 beds 4 baths4826 Buxton Cir, OWINGS MILLS, MD 21117
MLS# MDBC2152062Listed by: REDFIN CORP - Coming Soon
 $439,500Coming Soon3 beds 2 baths
$439,500Coming Soon3 beds 2 baths102 Pleasant Hill Rd, OWINGS MILLS, MD 21117
MLS# MDBC2150242Listed by: RE/MAX ADVANTAGE REALTY - New
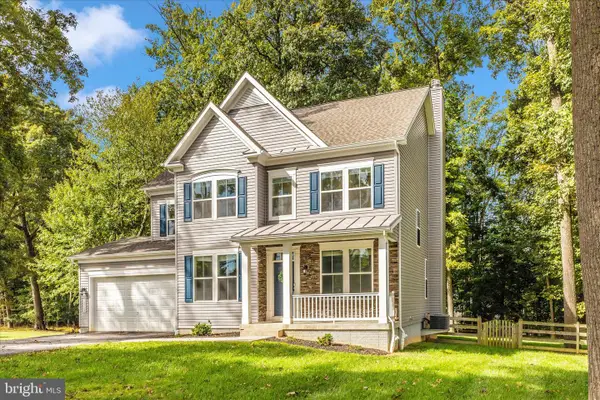 $720,000Active4 beds 4 baths3,528 sq. ft.
$720,000Active4 beds 4 baths3,528 sq. ft.12328 Timber Grove Rd, OWINGS MILLS, MD 21117
MLS# MDBC2151986Listed by: LONG & FOSTER REAL ESTATE, INC. - New
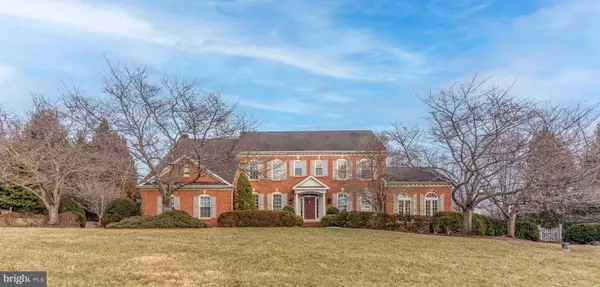 $400,000Active5 beds 6 baths4,514 sq. ft.
$400,000Active5 beds 6 baths4,514 sq. ft.1679 Bullock Cir, OWINGS MILLS, MD 21117
MLS# MDBC2151892Listed by: ALEX COOPER AUCTIONEERS, INC. - New
 $224,000Active2 beds 1 baths1,193 sq. ft.
$224,000Active2 beds 1 baths1,193 sq. ft.4911 Riders Ct #4911, OWINGS MILLS, MD 21117
MLS# MDBC2151912Listed by: CENTURY 21 HARRIS HAWKINS & CO. - Coming Soon
 $295,000Coming Soon3 beds 4 baths
$295,000Coming Soon3 beds 4 baths8130 Township Dr, OWINGS MILLS, MD 21117
MLS# MDBC2151726Listed by: LONG & FOSTER REAL ESTATE, INC. - New
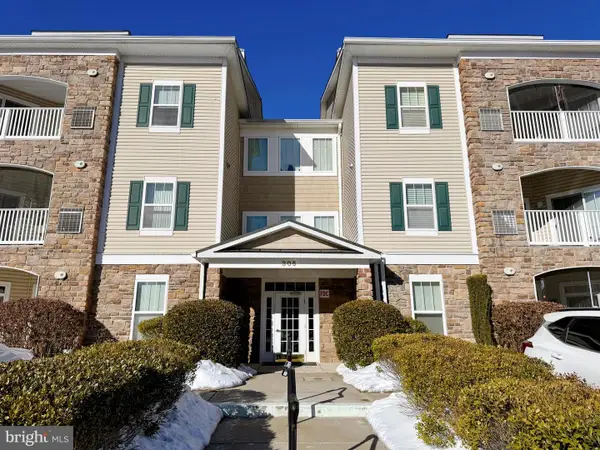 $264,000Active2 beds 2 baths1,360 sq. ft.
$264,000Active2 beds 2 baths1,360 sq. ft.305 Wyndham Cir #305 G, OWINGS MILLS, MD 21117
MLS# MDBC2151730Listed by: CUMMINGS & CO. REALTORS - Coming Soon
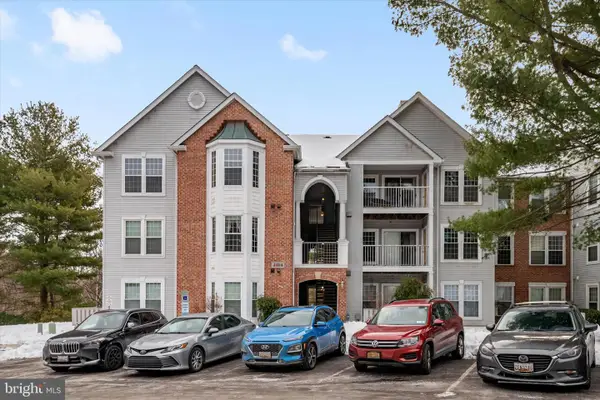 $229,900Coming Soon3 beds 2 baths
$229,900Coming Soon3 beds 2 baths4404 Silverbrook Ln #e, OWINGS MILLS, MD 21117
MLS# MDBC2151584Listed by: TIDEWATER REALTY GROUP, LLC - Open Sun, 1 to 3pmNew
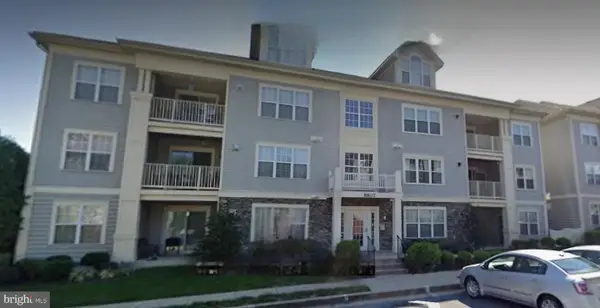 $230,000Active3 beds 2 baths1,217 sq. ft.
$230,000Active3 beds 2 baths1,217 sq. ft.8807 Stone Ridge Cir #101, BALTIMORE, MD 21208
MLS# MDBC2151778Listed by: KELLER WILLIAMS LEGACY - New
 $409,990Active2 beds 3 baths1,703 sq. ft.
$409,990Active2 beds 3 baths1,703 sq. ft.4520 Reaney Ln #483, OWINGS MILLS, MD 21117
MLS# MDBC2151686Listed by: PEARSON SMITH REALTY, LLC

