4828 Stone Shop Cir #4828, Owings Mills, MD 21117
Local realty services provided by:ERA OakCrest Realty, Inc.
4828 Stone Shop Cir #4828,Owings Mills, MD 21117
$280,000
- 3 Beds
- 2 Baths
- 1,316 sq. ft.
- Condominium
- Active
Listed by: paul mackenzie
Office: berkshire hathaway homeservices homesale realty
MLS#:MDBC2146098
Source:BRIGHTMLS
Price summary
- Price:$280,000
- Price per sq. ft.:$212.77
About this home
Welcome to this beautiful condo in Owings Mills, a spacious 3-bedroom 2-bath second-floor home offering approximately 1,316 sq. ft., making it one of the largest units in the building. Large windows fill the interior with natural light and the space has been updated with fresh paint, brand-new carpet, and a new HVAC system installed in 2025. The eat-in kitchen features granite countertops and the living room includes a cozy gas fireplace and access to a private balcony that backs to mature trees, creating a peaceful outdoor escape. The primary bedroom is generously sized with its own private bath and a separate laundry room adds everyday convenience. The building’s interior common areas were recently renovated and the community provides ample parking, strong lighting, key-limited entrance doors, and a convenient buzz-in system that rings directly to your cell phone. The seller is also including a one-year home warranty for the buyer, adding valuable peace of mind. The monthly condo fee covers water/sewer, trash, snow removal, lawn care, and common area maintenance. This condo is part of the New Town community, which includes multiple pools, a community center, dog run, tennis courts, walking paths, garden beds, and more. The location is truly exceptional with an easy walk to shopping, restaurants, and daycare, plus quick commuter access to 795, making daily travel fast and convenient. This home combines comfort, convenience, and style in a truly move-in-ready setting.
Contact an agent
Home facts
- Year built:1995
- Listing ID #:MDBC2146098
- Added:94 day(s) ago
- Updated:February 19, 2026 at 02:47 PM
Rooms and interior
- Bedrooms:3
- Total bathrooms:2
- Full bathrooms:2
- Living area:1,316 sq. ft.
Heating and cooling
- Cooling:Central A/C
- Heating:90% Forced Air, Natural Gas
Structure and exterior
- Roof:Architectural Shingle
- Year built:1995
- Building area:1,316 sq. ft.
Schools
- High school:NEW TOWN
- Middle school:DEER PARK MIDDLE MAGNET SCHOOL
- Elementary school:NEW TOWN
Utilities
- Water:Public
- Sewer:Public Sewer
Finances and disclosures
- Price:$280,000
- Price per sq. ft.:$212.77
- Tax amount:$2,916 (2025)
New listings near 4828 Stone Shop Cir #4828
- New
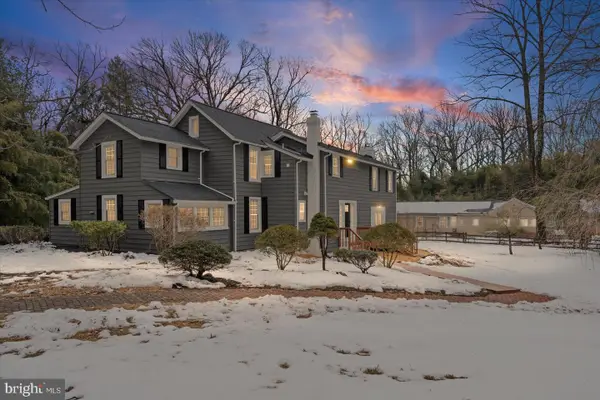 $749,999Active3 beds 3 baths2,444 sq. ft.
$749,999Active3 beds 3 baths2,444 sq. ft.10634 Park Heights Ave, OWINGS MILLS, MD 21117
MLS# MDBC2152534Listed by: REAL ESTATE PROFESSIONALS, INC. - New
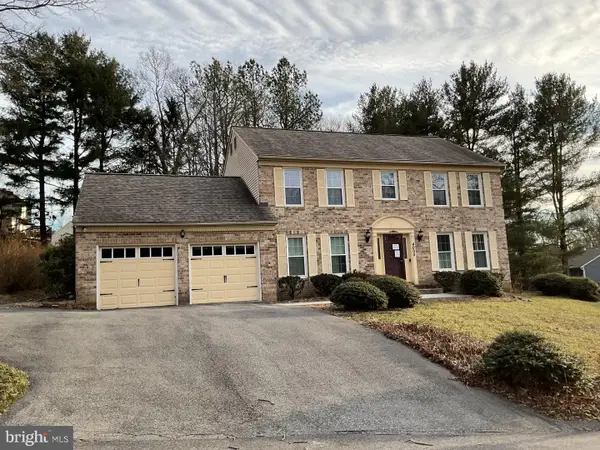 $514,900Active4 beds 3 baths3,389 sq. ft.
$514,900Active4 beds 3 baths3,389 sq. ft.4005 Long Lake Dr, OWINGS MILLS, MD 21117
MLS# MDBC2152540Listed by: LONG & FOSTER REAL ESTATE, INC. - New
 $245,000Active2 beds 2 baths1,208 sq. ft.
$245,000Active2 beds 2 baths1,208 sq. ft.8811 Stone Ridge #103, BALTIMORE, MD 21208
MLS# MDBC2152660Listed by: MARYLAND REALTY COMPANY - New
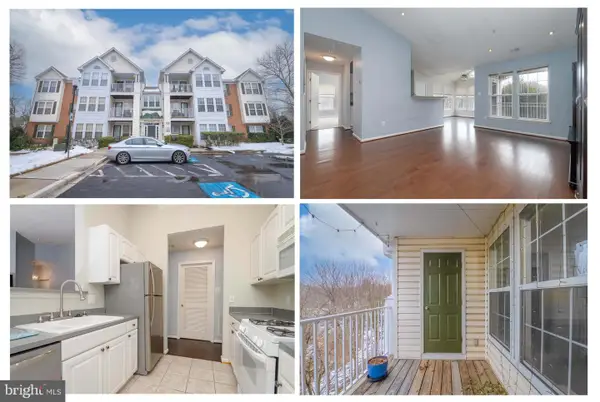 $245,000Active2 beds 2 baths1,193 sq. ft.
$245,000Active2 beds 2 baths1,193 sq. ft.4741 Shellbark Rd #4741, OWINGS MILLS, MD 21117
MLS# MDBC2152102Listed by: CUMMINGS & CO. REALTORS - Coming SoonOpen Sat, 12 to 2pm
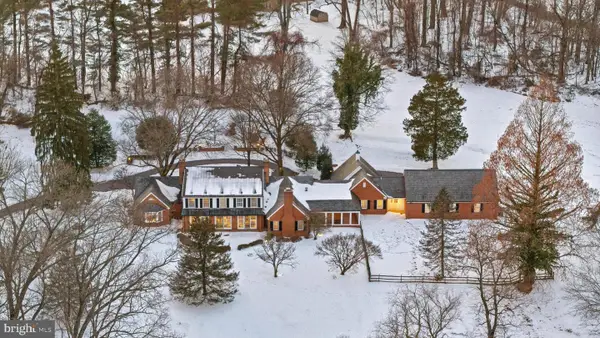 $1,790,000Coming Soon7 beds 7 baths
$1,790,000Coming Soon7 beds 7 baths510 Garrison Forest Rd, OWINGS MILLS, MD 21117
MLS# MDBC2151100Listed by: MONUMENT SOTHEBY'S INTERNATIONAL REALTY - Coming Soon
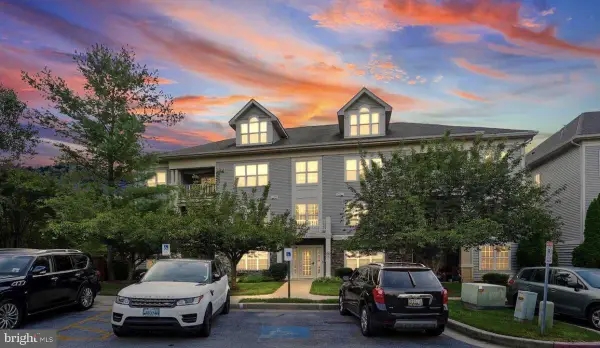 $230,000Coming Soon2 beds 2 baths
$230,000Coming Soon2 beds 2 baths8801 Stone Ridge Cir #t-2, BALTIMORE, MD 21208
MLS# MDBC2152428Listed by: KW METRO CENTER - New
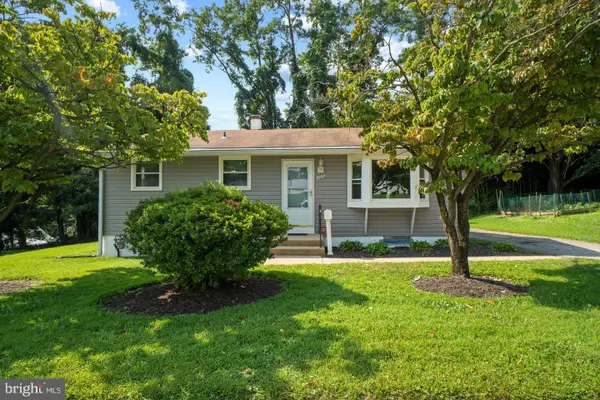 $415,000Active5 beds 2 baths1,820 sq. ft.
$415,000Active5 beds 2 baths1,820 sq. ft.103 Allgate Rd, OWINGS MILLS, MD 21117
MLS# MDBC2152270Listed by: SPRING HILL REAL ESTATE, LLC. - New
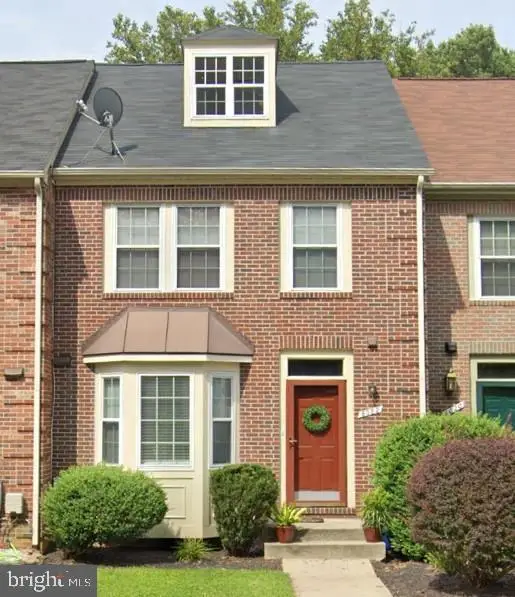 $359,900Active3 beds 4 baths1,709 sq. ft.
$359,900Active3 beds 4 baths1,709 sq. ft.8022 Upperfield Ln, OWINGS MILLS, MD 21117
MLS# MDBC2152094Listed by: COLDWELL BANKER REALTY - New
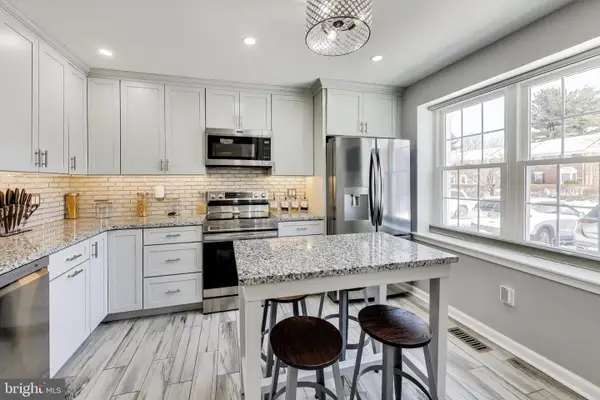 $355,000Active3 beds 4 baths1,607 sq. ft.
$355,000Active3 beds 4 baths1,607 sq. ft.35 Wellspring Cir, OWINGS MILLS, MD 21117
MLS# MDBC2151270Listed by: RLAH @PROPERTIES - Open Sat, 1 to 3pmNew
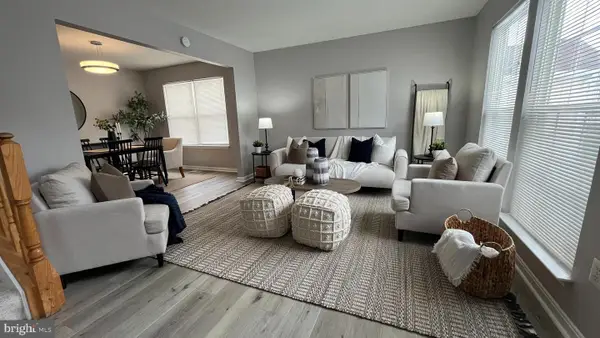 $520,000Active3 beds 4 baths3,110 sq. ft.
$520,000Active3 beds 4 baths3,110 sq. ft.4112 Spider Lily Way, OWINGS MILLS, MD 21117
MLS# MDBC2152194Listed by: SAMSON PROPERTIES

