8931 Groffs Mill Dr #8931, Owings Mills, MD 21117
Local realty services provided by:Mountain Realty ERA Powered
8931 Groffs Mill Dr #8931,Owings Mills, MD 21117
$200,000
- 1 Beds
- 1 Baths
- 876 sq. ft.
- Condominium
- Pending
Listed by: nechelle a robinson
Office: cummings & co. realtors
MLS#:MDBC2141478
Source:BRIGHTMLS
Price summary
- Price:$200,000
- Price per sq. ft.:$228.31
About this home
This rarely available penthouse level one bedroom, one bathroom condominium is perfectly situated in an elevator building with underground garage parking. Enjoy the serenity and the breathtaking tree-lined views from the rear covered patio. This desirable unit presents a kitchen with a gas range, SS built-in microwave, stainless steel refrigerator, and a stainless dishwasher. Also included is a spacious living room with Cathedral ceiling and French door access to the covered rear patio with storage closet, a separate dining room with tray ceiling, and a large primary bedroom. This property also has a stacked washer and dryer and ample storage. Upgrades include freshly painted bedroom & bathroom, resurfaced bathtub and tile surround, new dining room light fixture, brand new LVT flooring and carpeting throughout, and new stove, microwave, and dishwasher. Community amenities include a car washing station, lighted tennis courts, swimming pools, walking and jogging paths, shopping and dining. With easy access to the Metro, Interstates 795 and 695, Foundry Row, and community activities, this move-in ready condominium affords convenience and inviting comfort.
Contact an agent
Home facts
- Year built:1995
- Listing ID #:MDBC2141478
- Added:51 day(s) ago
- Updated:November 16, 2025 at 08:28 AM
Rooms and interior
- Bedrooms:1
- Total bathrooms:1
- Full bathrooms:1
- Living area:876 sq. ft.
Heating and cooling
- Cooling:Ceiling Fan(s), Central A/C
- Heating:Forced Air, Natural Gas
Structure and exterior
- Roof:Fiberglass
- Year built:1995
- Building area:876 sq. ft.
Utilities
- Water:Public
- Sewer:Public Sewer
Finances and disclosures
- Price:$200,000
- Price per sq. ft.:$228.31
- Tax amount:$1,515 (2025)
New listings near 8931 Groffs Mill Dr #8931
- New
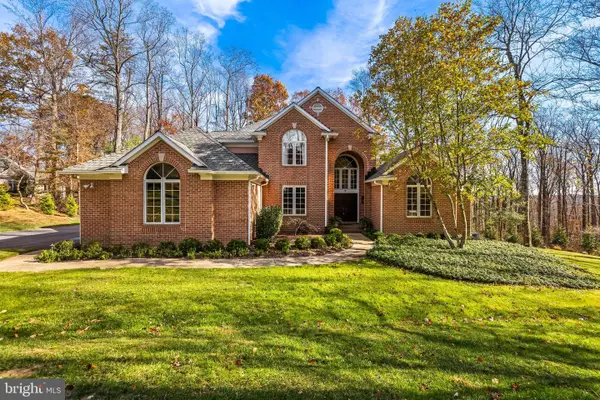 $1,195,000Active5 beds 5 baths6,038 sq. ft.
$1,195,000Active5 beds 5 baths6,038 sq. ft.3 Forest Bluff Ct, OWINGS MILLS, MD 21117
MLS# MDBC2145506Listed by: BERKSHIRE HATHAWAY HOMESERVICES HOMESALE REALTY - New
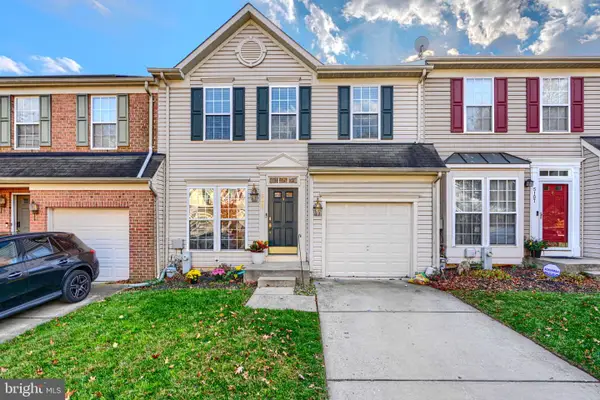 $390,000Active4 beds 3 baths1,806 sq. ft.
$390,000Active4 beds 3 baths1,806 sq. ft.5109 Gold Hill Rd, OWINGS MILLS, MD 21117
MLS# MDBC2145652Listed by: BERKSHIRE HATHAWAY HOMESERVICES PENFED REALTY - Coming Soon
 $698,000Coming Soon5 beds 4 baths
$698,000Coming Soon5 beds 4 baths12127 Faulkner Dr, OWINGS MILLS, MD 21117
MLS# MDBC2145784Listed by: KRAUSS REAL PROPERTY BROKERAGE - New
 $225,000Active2 beds 2 baths1,200 sq. ft.
$225,000Active2 beds 2 baths1,200 sq. ft.5002 Hollington Dr #301, OWINGS MILLS, MD 21117
MLS# MDBC2145938Listed by: LONG & FOSTER REAL ESTATE, INC. - New
 $450,000Active5 beds 4 baths2,310 sq. ft.
$450,000Active5 beds 4 baths2,310 sq. ft.6 Soft Winter Ct, OWINGS MILLS, MD 21117
MLS# MDBC2146034Listed by: HOMEOWNERS REAL ESTATE - New
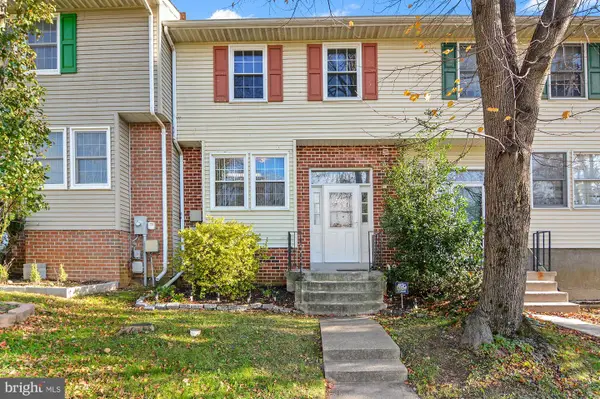 $315,000Active3 beds 3 baths1,836 sq. ft.
$315,000Active3 beds 3 baths1,836 sq. ft.805 Joshua Tree Ct, OWINGS MILLS, MD 21117
MLS# MDBC2146052Listed by: CUMMINGS & CO. REALTORS - New
 $335,000Active2 beds 2 baths1,570 sq. ft.
$335,000Active2 beds 2 baths1,570 sq. ft.900 Red Brook Blvd #101, OWINGS MILLS, MD 21117
MLS# MDBC2145804Listed by: MARYLAND DREAM HOME REALTY - New
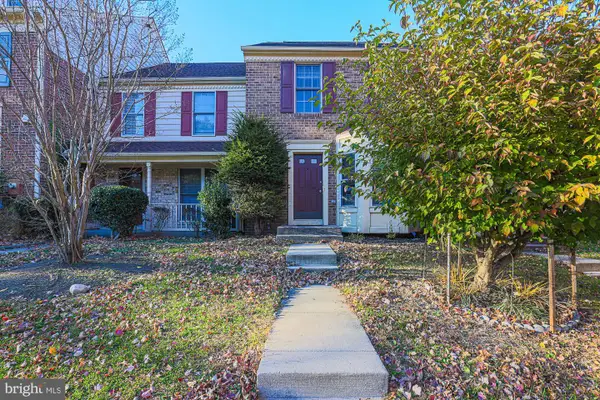 $325,000Active3 beds 3 baths1,789 sq. ft.
$325,000Active3 beds 3 baths1,789 sq. ft.8 Greenshire Ln, OWINGS MILLS, MD 21117
MLS# MDBC2145822Listed by: PICKWICK REALTY - New
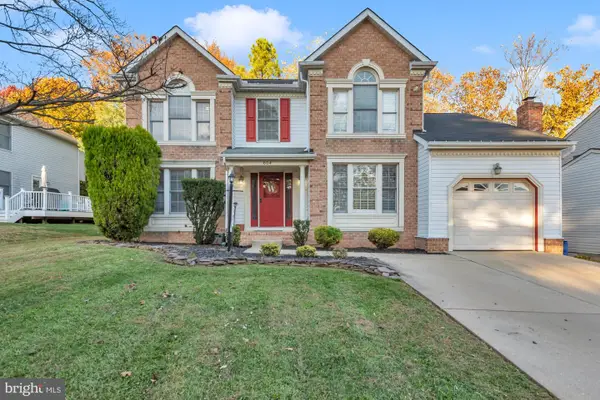 $545,000Active4 beds 4 baths2,600 sq. ft.
$545,000Active4 beds 4 baths2,600 sq. ft.604 Academy Ave, OWINGS MILLS, MD 21117
MLS# MDBC2144606Listed by: COMPASS - New
 $230,000Active2 beds 2 baths1,134 sq. ft.
$230,000Active2 beds 2 baths1,134 sq. ft.5233 Wagon Shed Cir #5233, OWINGS MILLS, MD 21117
MLS# MDBC2145494Listed by: SAMSON PROPERTIES
