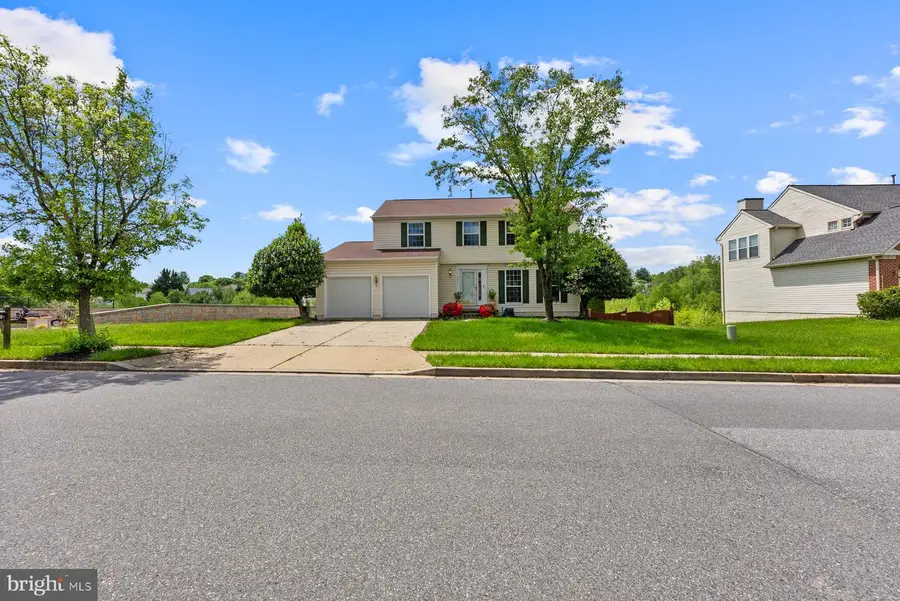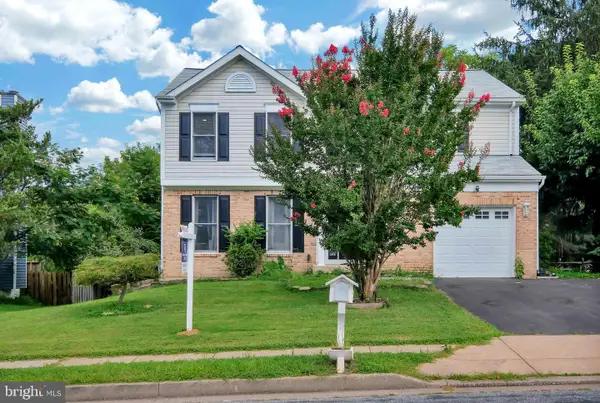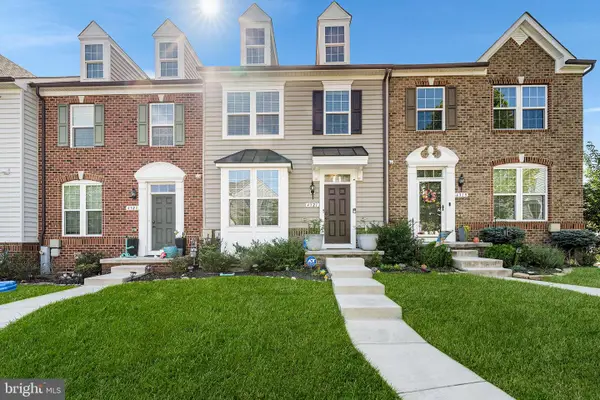9401 Lyonswood Dr, OWINGS MILLS, MD 21117
Local realty services provided by:O'BRIEN REALTY ERA POWERED



9401 Lyonswood Dr,OWINGS MILLS, MD 21117
$560,000
- 4 Beds
- 4 Baths
- 3,068 sq. ft.
- Single family
- Pending
Listed by:jolene a smith
Office:js realty llc.
MLS#:MDBC2127790
Source:BRIGHTMLS
Price summary
- Price:$560,000
- Price per sq. ft.:$182.53
- Monthly HOA dues:$18.67
About this home
Welcome to this beautifully updated home that perfectly blends modern luxury with everyday comfort. Freshly painted throughout and featuring brand-new carpeting, the interior offers a bright, move-in-ready atmosphere from the moment you step inside. The heart of the home is the chef-inspired kitchen, complete with gleaming granite countertops and stainless steel appliances—ideal for both daily living and entertaining. Step outside to your own private retreat, where an in-ground pool and soothing spa provide the ultimate setting for relaxation and outdoor gatherings. Recent updates, including a new water heater and HVAC system (2024), as well as a roof replacement in 2019, ensure peace of mind for years to come.
Perfectly located just minutes from major highways, shopping centers, and dining options, this home offers the rare combination of tranquil living and unmatched convenience. Don’t miss your chance to make this exceptional property yours—schedule your private tour today!
Contact an agent
Home facts
- Year built:1996
- Listing Id #:MDBC2127790
- Added:95 day(s) ago
- Updated:August 16, 2025 at 07:27 AM
Rooms and interior
- Bedrooms:4
- Total bathrooms:4
- Full bathrooms:3
- Half bathrooms:1
- Living area:3,068 sq. ft.
Heating and cooling
- Cooling:Ceiling Fan(s), Central A/C, Heat Pump(s)
- Heating:Electric, Heat Pump(s)
Structure and exterior
- Year built:1996
- Building area:3,068 sq. ft.
- Lot area:0.18 Acres
Schools
- High school:NEW TOWN
- Middle school:DEER PARK MIDDLE MAGNET SCHOOL
- Elementary school:LYONS MILL
Utilities
- Water:Public
- Sewer:Public Sewer
Finances and disclosures
- Price:$560,000
- Price per sq. ft.:$182.53
- Tax amount:$4,175 (2024)
New listings near 9401 Lyonswood Dr
- Coming Soon
 $179,900Coming Soon1 beds 1 baths
$179,900Coming Soon1 beds 1 baths9308 Groffs Mill Dr #9308, OWINGS MILLS, MD 21117
MLS# MDBC2137378Listed by: KELLER WILLIAMS REALTY CENTRE - Coming Soon
 $379,900Coming Soon3 beds 3 baths
$379,900Coming Soon3 beds 3 baths9993 Sherwood Farm Rd, OWINGS MILLS, MD 21117
MLS# MDBC2136988Listed by: KELLER WILLIAMS REALTY CENTRE - Coming Soon
 $250,000Coming Soon1 beds 1 baths
$250,000Coming Soon1 beds 1 baths8923 Groffs Mill Dr #8923, OWINGS MILLS, MD 21117
MLS# MDBC2137068Listed by: LONG & FOSTER REAL ESTATE, INC. - New
 $359,900Active3 beds 4 baths1,811 sq. ft.
$359,900Active3 beds 4 baths1,811 sq. ft.8013 Upperfield Ct, OWINGS MILLS, MD 21117
MLS# MDBC2136904Listed by: THE KW COLLECTIVE - Open Sun, 1 to 3pmNew
 $700,000Active3 beds 3 baths2,244 sq. ft.
$700,000Active3 beds 3 baths2,244 sq. ft.2705 Spring Hill Rd, OWINGS MILLS, MD 21117
MLS# MDBC2136042Listed by: NORTHROP REALTY - New
 $575,000Active4 beds 3 baths2,392 sq. ft.
$575,000Active4 beds 3 baths2,392 sq. ft.3813 Tabor Rd, OWINGS MILLS, MD 21117
MLS# MDBC2128602Listed by: CUMMINGS & CO. REALTORS - New
 $245,000Active2 beds 2 baths1,193 sq. ft.
$245,000Active2 beds 2 baths1,193 sq. ft.8001 Township Dr #102b, OWINGS MILLS, MD 21117
MLS# MDBC2136502Listed by: NEIGHBORHOOD ASSISTANCE CORPORATION OF AMERICA - Coming Soon
 $749,000Coming Soon5 beds 3 baths
$749,000Coming Soon5 beds 3 baths3 Chartwell Ct, OWINGS MILLS, MD 21117
MLS# MDBC2136968Listed by: COMPASS - Coming Soon
 $460,000Coming Soon4 beds 3 baths
$460,000Coming Soon4 beds 3 baths1137 Kingsbury Rd, OWINGS MILLS, MD 21117
MLS# MDBC2136872Listed by: COLDWELL BANKER REALTY - New
 $449,900Active3 beds 3 baths2,534 sq. ft.
$449,900Active3 beds 3 baths2,534 sq. ft.4321 Plinlimmon Dr, OWINGS MILLS, MD 21117
MLS# MDBC2136456Listed by: REDFIN CORP
