9500 Side Brook Rd #304, Owings Mills, MD 21117
Local realty services provided by:ERA Valley Realty
9500 Side Brook Rd #304,Owings Mills, MD 21117
$329,000
- 2 Beds
- 3 Baths
- 1,610 sq. ft.
- Condominium
- Pending
Listed by: eggy andres kamt
Office: nexthome forward
MLS#:MDBC2141516
Source:BRIGHTMLS
Price summary
- Price:$329,000
- Price per sq. ft.:$204.35
About this home
Welcome home to this gorgeous condo with two primary suites, each with their own walk-in closets and en suite luxury bathrooms, one featuring a jetted tub, separate shower and dual sinks, the other primary suite features an oversized glass paneled shower and dual sinks. This unit has been freshly renovated with fresh paint for the new owner.
Condos at the Ridge are closely located to shopping, entertainment, dining and major routes for convenience. The community is situated in a beautiful outdoor landscape coached in lovely trees which allow you to enjoy picturesque, scenic views from your outdoor, private balcony.
The community features a gated entry secure entrance to the building . Two deeded parking spots, #15 and #39 convey with the property in the underground lighted and covered parking garage below the building. Both parking spots are just steps away from the elevator which makes for great accessibility.
Unit #304 is brimming with upscale finishes. Start in the gourmet kitchen, with stainless steel appliances, 42” cabinets for plenty of storage. The island allows for flexibility and the backsplashes add to the home’s sophistication. Relax by the gas fireplace for coziness. The open floorplan maximizes the natural lighting flowing in complementing the wooden floors and custom wainscotting. The thoughtful design continues with a half bath centrally located in the property. This condo is built for luxury living and great for entertaining, or for enjoying the community amenities in a beautiful setting.
Schedule your showing today, and experience everything the neighborhood has to offer!
Contact an agent
Home facts
- Year built:2005
- Listing ID #:MDBC2141516
- Added:47 day(s) ago
- Updated:November 16, 2025 at 08:28 AM
Rooms and interior
- Bedrooms:2
- Total bathrooms:3
- Full bathrooms:2
- Half bathrooms:1
- Living area:1,610 sq. ft.
Heating and cooling
- Cooling:Central A/C
- Heating:Central, Electric
Structure and exterior
- Year built:2005
- Building area:1,610 sq. ft.
Schools
- High school:NEW TOWN
- Middle school:DEER PARK MIDDLE MAGNET SCHOOL
- Elementary school:LYONS MILL
Utilities
- Water:Public
- Sewer:Public Septic
Finances and disclosures
- Price:$329,000
- Price per sq. ft.:$204.35
- Tax amount:$2,763 (2024)
New listings near 9500 Side Brook Rd #304
- New
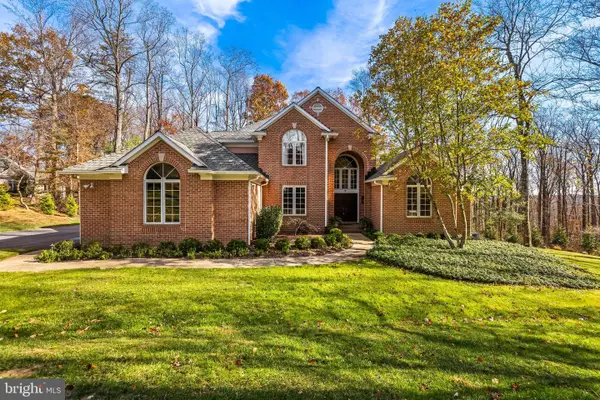 $1,195,000Active5 beds 5 baths6,038 sq. ft.
$1,195,000Active5 beds 5 baths6,038 sq. ft.3 Forest Bluff Ct, OWINGS MILLS, MD 21117
MLS# MDBC2145506Listed by: BERKSHIRE HATHAWAY HOMESERVICES HOMESALE REALTY - New
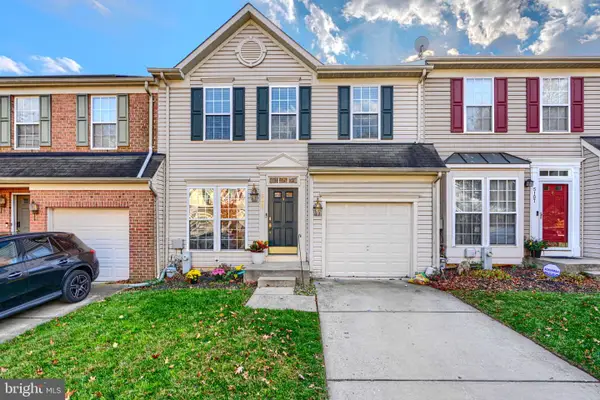 $390,000Active4 beds 3 baths1,806 sq. ft.
$390,000Active4 beds 3 baths1,806 sq. ft.5109 Gold Hill Rd, OWINGS MILLS, MD 21117
MLS# MDBC2145652Listed by: BERKSHIRE HATHAWAY HOMESERVICES PENFED REALTY - Coming Soon
 $698,000Coming Soon5 beds 4 baths
$698,000Coming Soon5 beds 4 baths12127 Faulkner Dr, OWINGS MILLS, MD 21117
MLS# MDBC2145784Listed by: KRAUSS REAL PROPERTY BROKERAGE - New
 $225,000Active2 beds 2 baths1,200 sq. ft.
$225,000Active2 beds 2 baths1,200 sq. ft.5002 Hollington Dr #301, OWINGS MILLS, MD 21117
MLS# MDBC2145938Listed by: LONG & FOSTER REAL ESTATE, INC. - New
 $450,000Active5 beds 4 baths2,310 sq. ft.
$450,000Active5 beds 4 baths2,310 sq. ft.6 Soft Winter Ct, OWINGS MILLS, MD 21117
MLS# MDBC2146034Listed by: HOMEOWNERS REAL ESTATE - New
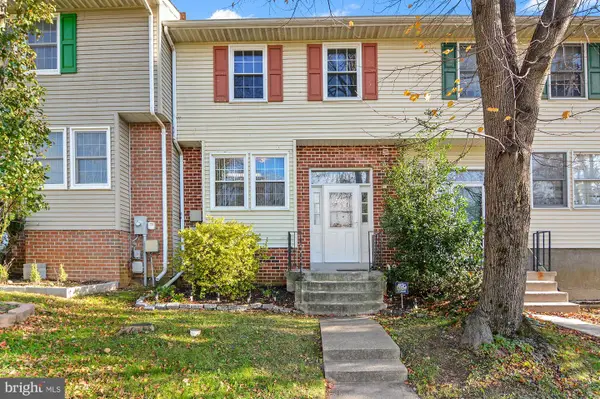 $315,000Active3 beds 3 baths1,836 sq. ft.
$315,000Active3 beds 3 baths1,836 sq. ft.805 Joshua Tree Ct, OWINGS MILLS, MD 21117
MLS# MDBC2146052Listed by: CUMMINGS & CO. REALTORS - New
 $335,000Active2 beds 2 baths1,570 sq. ft.
$335,000Active2 beds 2 baths1,570 sq. ft.900 Red Brook Blvd #101, OWINGS MILLS, MD 21117
MLS# MDBC2145804Listed by: MARYLAND DREAM HOME REALTY - New
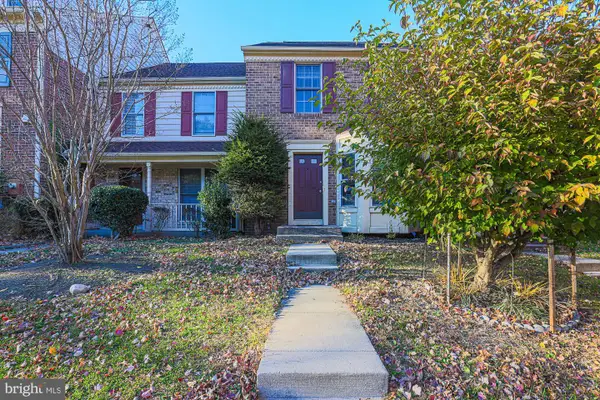 $325,000Active3 beds 3 baths1,789 sq. ft.
$325,000Active3 beds 3 baths1,789 sq. ft.8 Greenshire Ln, OWINGS MILLS, MD 21117
MLS# MDBC2145822Listed by: PICKWICK REALTY - New
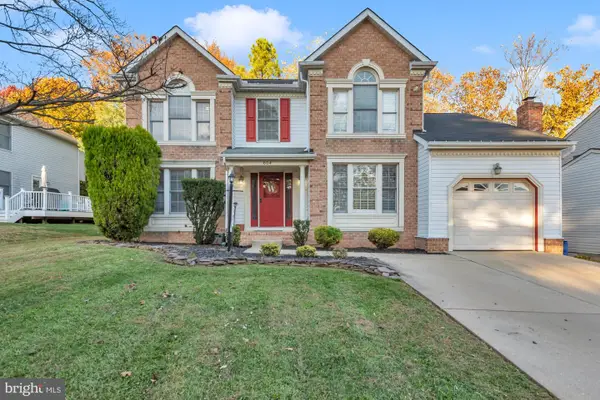 $545,000Active4 beds 4 baths2,600 sq. ft.
$545,000Active4 beds 4 baths2,600 sq. ft.604 Academy Ave, OWINGS MILLS, MD 21117
MLS# MDBC2144606Listed by: COMPASS - New
 $230,000Active2 beds 2 baths1,134 sq. ft.
$230,000Active2 beds 2 baths1,134 sq. ft.5233 Wagon Shed Cir #5233, OWINGS MILLS, MD 21117
MLS# MDBC2145494Listed by: SAMSON PROPERTIES
