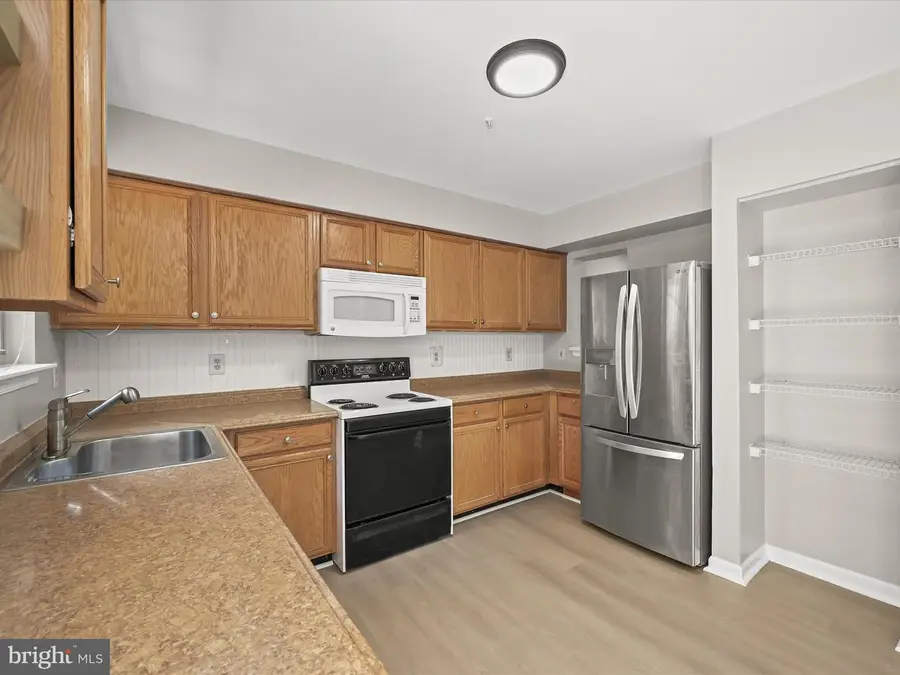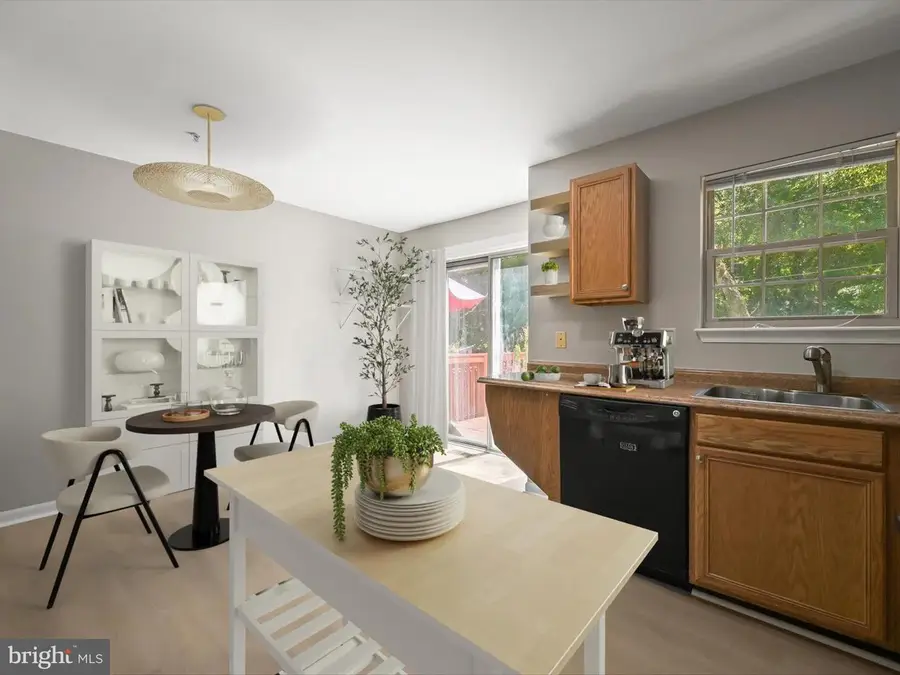9811 Sherwood Farm Rd, OWINGS MILLS, MD 21117
Local realty services provided by:ERA Liberty Realty



Listed by:patrick t komiske ii
Office:northrop realty
MLS#:MDBC2131784
Source:BRIGHTMLS
Price summary
- Price:$350,000
- Price per sq. ft.:$240.38
- Monthly HOA dues:$98
About this home
Welcome to 9811 Sherwood Farm Road in Owings Mills!
This stunning townhome backs to the Soldiers Delight Natural Environment Area, offering a private and peaceful setting while keeping you close to everyday conveniences.
Inside, the bright and open floor plan is filled with natural light and enhanced by soaring ceilings, creating an airy and inviting atmosphere. The main level is designed for entertaining, with a seamless flow from the living and dining areas to the eat-in kitchen. Here, you’ll find abundant cabinetry, a pantry, and a cozy breakfast nook that opens to a private deck with tranquil wooded views. A convenient powder room completes the main level.
Upstairs, the spacious primary suite serves as a true retreat, featuring vaulted ceilings, an en-suite bath, and a versatile loft perfect for a home office, nursery, or additional bedroom. A second bedroom, also with vaulted ceilings, includes its own full bath, providing both comfort and flexibility.
The finished lower level extends the living space with a large recreation room and walk-out access to the backyard, plus laundry and plenty of storage.
Located just minutes from the Metro at Owings Mills Station and major commuter routes including I-795, I-695, and MD-140, this home provides easy access to Pikesville, Reisterstown, Towson, and beyond. Nearby destinations such as Mill Station with AMC/IMAX Theater, Foundry Row, Metro Centre, and Festival at Woodholme offer endless shopping, dining, and entertainment. For outdoor recreation, enjoy close proximity to Green Spring Valley Golf Course, Woodholme Golf Course and Country Club, and Woodholme Park.
Some photos have been virtually staged.
Contact an agent
Home facts
- Year built:1997
- Listing Id #:MDBC2131784
- Added:28 day(s) ago
- Updated:August 22, 2025 at 04:35 AM
Rooms and interior
- Bedrooms:3
- Total bathrooms:3
- Full bathrooms:2
- Half bathrooms:1
- Living area:1,456 sq. ft.
Heating and cooling
- Cooling:Ceiling Fan(s), Central A/C
- Heating:Electric, Heat Pump(s)
Structure and exterior
- Roof:Shingle
- Year built:1997
- Building area:1,456 sq. ft.
- Lot area:0.03 Acres
Schools
- High school:NEW TOWN
- Middle school:DEER PARK MIDDLE MAGNET SCHOOL
- Elementary school:NEW TOWN
Utilities
- Water:Public
- Sewer:Public Sewer
Finances and disclosures
- Price:$350,000
- Price per sq. ft.:$240.38
- Tax amount:$2,775 (2024)
New listings near 9811 Sherwood Farm Rd
- New
 $639,999Active4 beds 4 baths2,958 sq. ft.
$639,999Active4 beds 4 baths2,958 sq. ft.9532 Lyons Mill Rd, OWINGS MILLS, MD 21117
MLS# MDBC2137802Listed by: THE KW COLLECTIVE - Coming Soon
 $235,000Coming Soon2 beds 2 baths
$235,000Coming Soon2 beds 2 baths8815 Stone Ridge Cir #103, BALTIMORE, MD 21208
MLS# MDBC2137344Listed by: NORTHROP REALTY - New
 $399,999Active4 beds 3 baths1,888 sq. ft.
$399,999Active4 beds 3 baths1,888 sq. ft.1 Allspice Ct, OWINGS MILLS, MD 21117
MLS# MDBC2137854Listed by: JS REALTY LLC - New
 $334,900Active3 beds 3 baths1,826 sq. ft.
$334,900Active3 beds 3 baths1,826 sq. ft.10 Steeplejack Ct, OWINGS MILLS, MD 21117
MLS# MDBC2136562Listed by: VYBE REALTY - Coming Soon
 $395,000Coming Soon4 beds 4 baths
$395,000Coming Soon4 beds 4 baths96 Conewago Ct, OWINGS MILLS, MD 21117
MLS# MDBC2137754Listed by: KELLER WILLIAMS GATEWAY LLC - New
 $409,000Active3 beds 3 baths1,711 sq. ft.
$409,000Active3 beds 3 baths1,711 sq. ft.9374 Seney Ln #567, OWINGS MILLS, MD 21117
MLS# MDBC2137798Listed by: EXP REALTY, LLC - Coming Soon
 $619,990Coming Soon4 beds 4 baths
$619,990Coming Soon4 beds 4 baths210 Earhart Ct, OWINGS MILLS, MD 21117
MLS# MDBC2137760Listed by: KELLER WILLIAMS LUCIDO AGENCY - New
 $250,000Active2 beds 3 baths1,720 sq. ft.
$250,000Active2 beds 3 baths1,720 sq. ft.15 Strand Ct, OWINGS MILLS, MD 21117
MLS# MDBC2137684Listed by: BERKSHIRE HATHAWAY HOMESERVICES PENFED REALTY - Coming Soon
 $349,900Coming Soon3 beds 3 baths
$349,900Coming Soon3 beds 3 baths9819 Bale Ct, OWINGS MILLS, MD 21117
MLS# MDBC2137712Listed by: LONG & FOSTER REAL ESTATE, INC. - New
 $330,000Active3 beds 3 baths1,492 sq. ft.
$330,000Active3 beds 3 baths1,492 sq. ft.831 Joshua Tree Ct, OWINGS MILLS, MD 21117
MLS# MDBC2131756Listed by: CORNER HOUSE REALTY
