9935 Middle Mill Dr #31, Owings Mills, MD 21117
Local realty services provided by:ERA Liberty Realty
9935 Middle Mill Dr #31,Owings Mills, MD 21117
$500,000
- 4 Beds
- 3 Baths
- 2,628 sq. ft.
- Single family
- Active
Listed by:jonathan scheffenacker
Office:redfin corp
MLS#:MDBC2143110
Source:BRIGHTMLS
Price summary
- Price:$500,000
- Price per sq. ft.:$190.26
About this home
Beautifully maintained home with modern updates throughout! This stunning home captivates with modern updates and thoughtful details throughout, offering the perfect blend of comfort, function, and contemporary elegance. Featuring 4 bedrooms and 3 full baths, with 3 bedrooms conveniently located on the main level, it’s designed for both ease and versatility.
The spacious primary suite stands out as a true sanctuary, showcasing built-in furnishings and a luxurious spa bath fully remodeled in 2024, complete with a rainfall shower. The elegant kitchen, remodeled in 2017, boasts stainless steel appliances, soft-close cabinetry, and new LVT flooring, perfectly blending style and practicality. Additional highlights include gleaming hardwood floors installed in 2016, a new washer and dryer added in 2020, and the peace of mind of a new roof and HVAC system completed in 2014.
The lower level offers an additional bedroom and full bath, along with a comfortable and versatile area perfect for entertaining or quiet relaxation. Outdoor living is equally impressive, featuring three spacious decks and private outdoor spaces that back to a tranquil tree preserve — ideal for peaceful mornings, gatherings with friends, or simply unwinding in nature.
Every detail of this home has been intentionally designed to create a refined and welcoming living experience.
Contact an agent
Home facts
- Year built:1997
- Listing ID #:MDBC2143110
- Added:16 day(s) ago
- Updated:October 29, 2025 at 01:37 PM
Rooms and interior
- Bedrooms:4
- Total bathrooms:3
- Full bathrooms:3
- Living area:2,628 sq. ft.
Heating and cooling
- Cooling:Central A/C
- Heating:Heat Pump(s), Natural Gas
Structure and exterior
- Year built:1997
- Building area:2,628 sq. ft.
Schools
- High school:NEW TOWN
- Middle school:DEER PARK MIDDLE MAGNET SCHOOL
- Elementary school:NEW TOWN
Utilities
- Water:Public
- Sewer:Public Sewer
Finances and disclosures
- Price:$500,000
- Price per sq. ft.:$190.26
- Tax amount:$3,591 (2024)
New listings near 9935 Middle Mill Dr #31
- Coming Soon
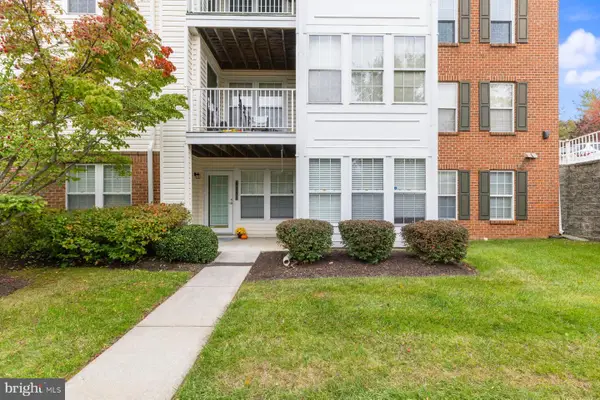 $240,000Coming Soon2 beds 2 baths
$240,000Coming Soon2 beds 2 baths4751 Shellbark Rd #4751, OWINGS MILLS, MD 21117
MLS# MDBC2144230Listed by: EXP REALTY, LLC - Coming Soon
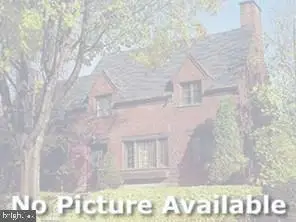 $435,999Coming Soon3 beds 4 baths
$435,999Coming Soon3 beds 4 baths9500 Georgian Way, OWINGS MILLS, MD 21117
MLS# MDBC2144446Listed by: COLDWELL BANKER REALTY - Coming Soon
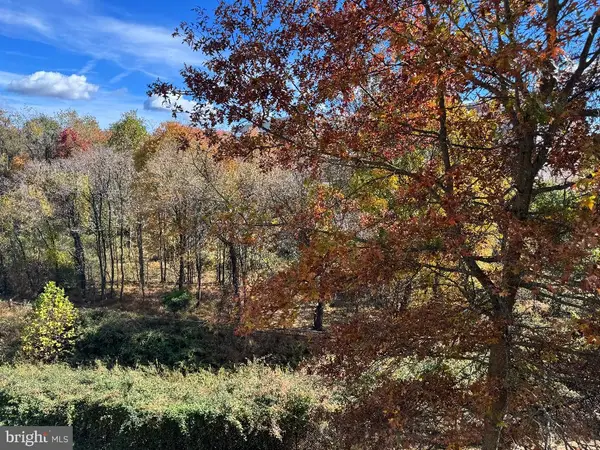 $275,000Coming Soon2 beds 2 baths
$275,000Coming Soon2 beds 2 baths9473 Ashlyn Cir #9473, OWINGS MILLS, MD 21117
MLS# MDBC2144502Listed by: REED REALTY, INC. - Coming Soon
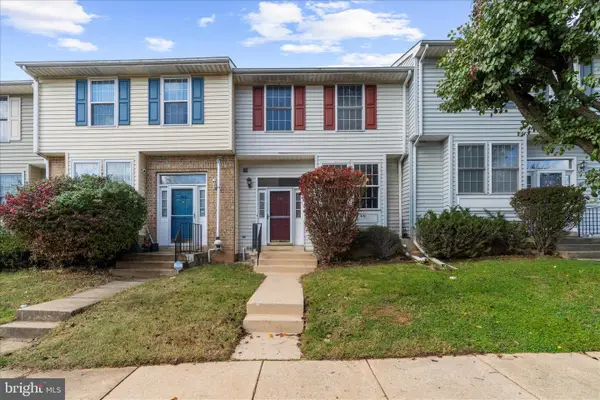 $314,900Coming Soon3 beds 4 baths
$314,900Coming Soon3 beds 4 baths970 Joshua Tree Ct, OWINGS MILLS, MD 21117
MLS# MDBC2144324Listed by: HYATT & COMPANY REAL ESTATE, LLC - Open Sat, 1 to 3pmNew
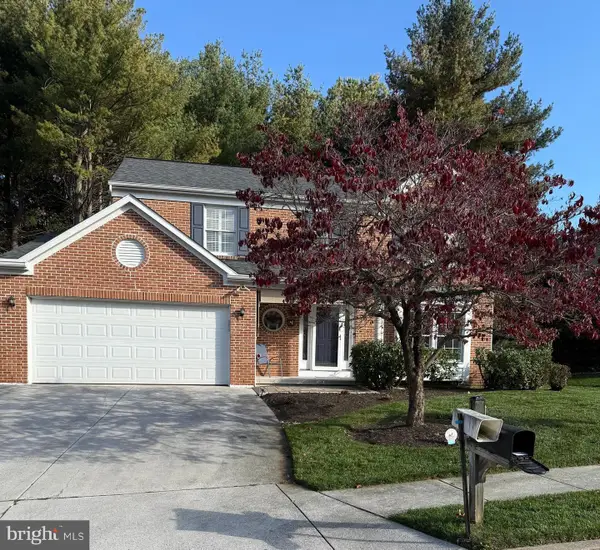 $535,000Active4 beds 3 baths1,912 sq. ft.
$535,000Active4 beds 3 baths1,912 sq. ft.4 Romney Ct, OWINGS MILLS, MD 21117
MLS# MDBC2143478Listed by: KELLER WILLIAMS LUCIDO AGENCY - New
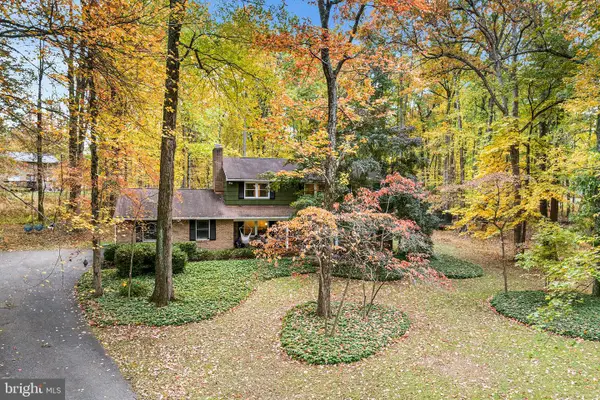 $664,900Active4 beds 3 baths3,624 sq. ft.
$664,900Active4 beds 3 baths3,624 sq. ft.7 Pinewood Farm Ct, OWINGS MILLS, MD 21117
MLS# MDBC2144300Listed by: REDFIN CORP - New
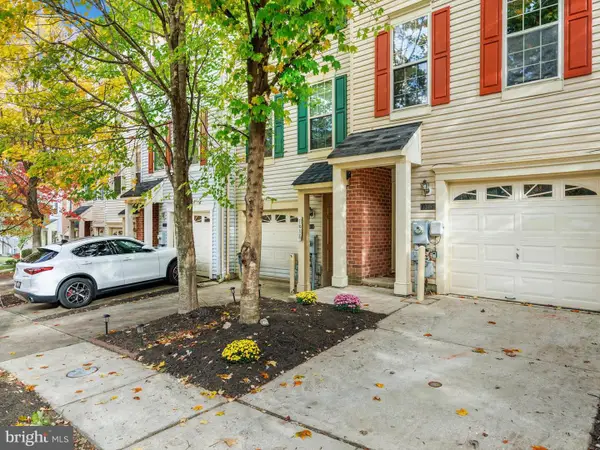 $374,900Active3 beds 3 baths2,112 sq. ft.
$374,900Active3 beds 3 baths2,112 sq. ft.10835 Will Painter Dr, OWINGS MILLS, MD 21117
MLS# MDBC2143498Listed by: KELLER WILLIAMS FLAGSHIP - New
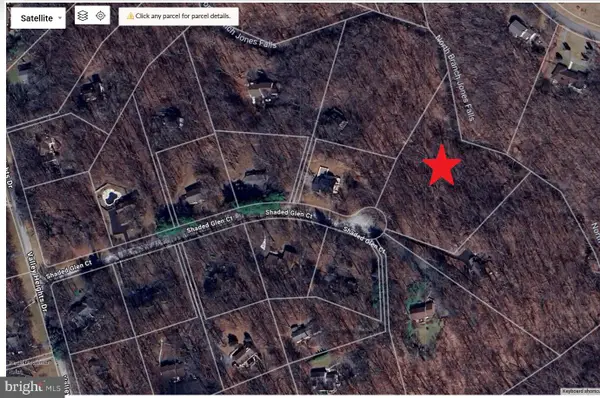 $115,000Active3.22 Acres
$115,000Active3.22 Acres18 Shaded Glen Ct, OWINGS MILLS, MD 21117
MLS# MDBC2144258Listed by: WEICHERT REALTORS - MAGILL GENERATIONS - Coming Soon
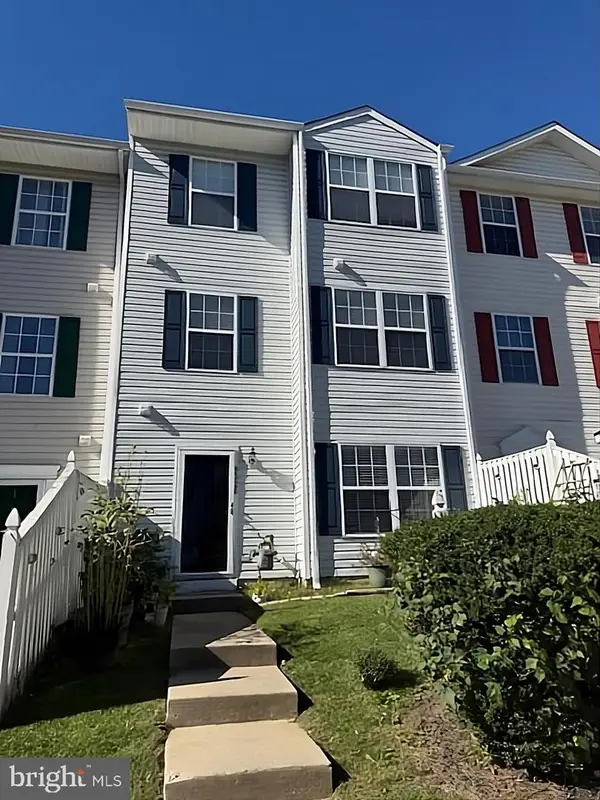 $288,000Coming Soon3 beds 3 baths
$288,000Coming Soon3 beds 3 baths9326 Leigh Choice Ct #38, OWINGS MILLS, MD 21117
MLS# MDBC2144150Listed by: KELLER WILLIAMS REALTY CENTRE - New
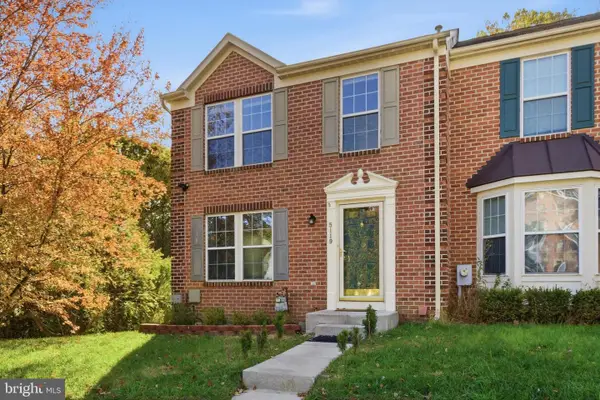 $380,000Active3 beds 4 baths2,076 sq. ft.
$380,000Active3 beds 4 baths2,076 sq. ft.5119 Spring Willow Ct, OWINGS MILLS, MD 21117
MLS# MDBC2143908Listed by: LONG & FOSTER REAL ESTATE, INC.
