9943 Middle Mill Dr #35, Owings Mills, MD 21117
Local realty services provided by:ERA Central Realty Group
9943 Middle Mill Dr #35,Owings Mills, MD 21117
$490,000
- 4 Beds
- 3 Baths
- 2,028 sq. ft.
- Single family
- Pending
Listed by: christine a centofanti, krista nicole davidson
Office: re/max advantage realty
MLS#:MDBC2135756
Source:BRIGHTMLS
Price summary
- Price:$490,000
- Price per sq. ft.:$241.62
About this home
Easy living at its best! This fabulous 4-bedroom detached rancher is being offered for the first time in this sought-after gated community! Thoughtfully designed by the original owners, this one-of-a-kind home offers expanded living spaces, exceptional functionality, and the ease of low-maintenance living.
The main level features a spacious eat-in kitchen with direct access to a private deck and a convenient entrance from the 2-car garage. Purposefully enlarged by 3 feet during construction, the kitchen provides four separate closets—including a laundry closet, two oversized pantries, and a utility/storage closet—and has ample room to add an island or breakfast bar.
The primary suite is a true retreat, offering two walk-in closets (one exceptionally large) and a luxurious en-suite bath complete with a walk-in shower, soaking tub, double vanity, and linen closet. A smart redesign during construction removed a hallway and repositioned the suite entrance, creating even more usable space.
A bright and open family/dining room with access to the private deck provides the perfect setting for gatherings. The owners also completed extensive grading, seeding, and upgraded drainage in the rear yard, creating more level, usable outdoor space and adding privacy.
Two additional spacious bedrooms and a second full bath complete the main level.
The walk-out lower level offers incredible versatility with a sizable bonus family room, access to a rear patio, and a second primary suite featuring two closets and a full bath with dual vanities and a separate shower—ideal for an in-law suite or private guest quarters. A generous utility/workshop/storage room adds even more flexibility.
The HOA enhances the lifestyle here by taking care of all exterior maintenance—including lawn care, shrub maintenance, deck upkeep, snow removal, and even roof repairs and replacement—offering true peace of mind and low-maintenance living within this secure, gated community.
Freshly painted with brand-new carpet throughout, this light-filled and thoughtfully customized home offers comfort, style, and exceptional functionality. A rare opportunity and truly move-in ready!
Contact an agent
Home facts
- Year built:1996
- Listing ID #:MDBC2135756
- Added:153 day(s) ago
- Updated:January 06, 2026 at 08:32 AM
Rooms and interior
- Bedrooms:4
- Total bathrooms:3
- Full bathrooms:3
- Living area:2,028 sq. ft.
Heating and cooling
- Cooling:Central A/C
- Heating:Forced Air, Natural Gas
Structure and exterior
- Year built:1996
- Building area:2,028 sq. ft.
Utilities
- Water:Public
- Sewer:Public Sewer
Finances and disclosures
- Price:$490,000
- Price per sq. ft.:$241.62
- Tax amount:$3,579 (2024)
New listings near 9943 Middle Mill Dr #35
- Open Sat, 1 to 3pmNew
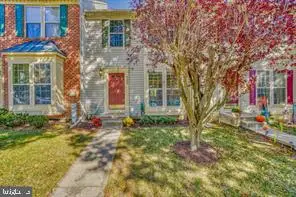 $393,000Active3 beds 4 baths1,768 sq. ft.
$393,000Active3 beds 4 baths1,768 sq. ft.9852 Sherwood Farm Rd, OWINGS MILLS, MD 21117
MLS# MDBC2149296Listed by: KELLER WILLIAMS FLAGSHIP - Coming Soon
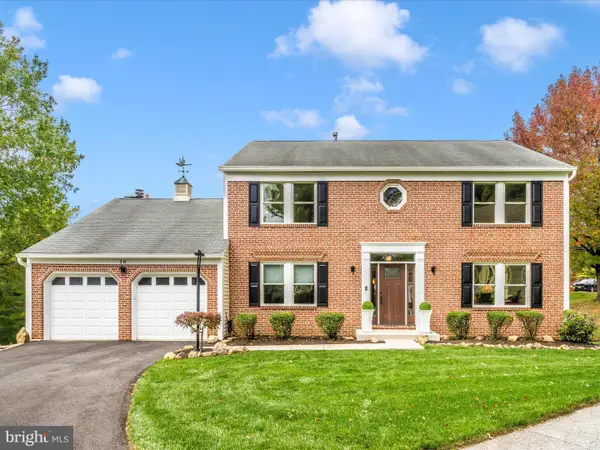 $649,900Coming Soon5 beds 4 baths
$649,900Coming Soon5 beds 4 baths16 Golden Grass Ct, OWINGS MILLS, MD 21117
MLS# MDBC2144196Listed by: KELLER WILLIAMS REALTY CENTRE - New
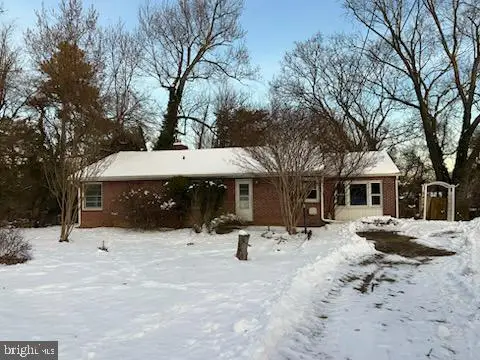 $305,000Active4 beds 2 baths1,489 sq. ft.
$305,000Active4 beds 2 baths1,489 sq. ft.23 Kingsley Rd, OWINGS MILLS, MD 21117
MLS# MDBC2149152Listed by: UNITED REAL ESTATE EXECUTIVES - New
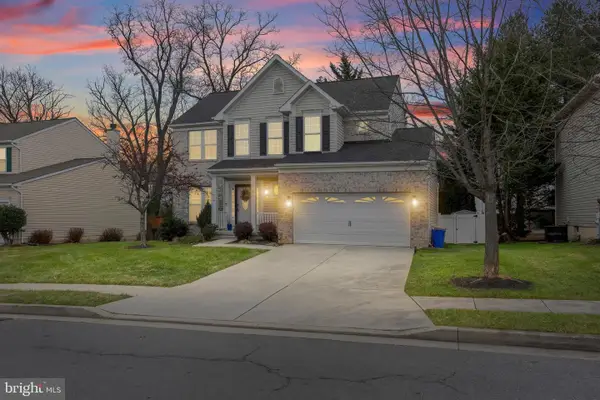 $539,900Active4 beds 4 baths2,018 sq. ft.
$539,900Active4 beds 4 baths2,018 sq. ft.114 Grist Stone Way, OWINGS MILLS, MD 21117
MLS# MDBC2149008Listed by: UNITED REAL ESTATE EXECUTIVES - Open Sat, 12 to 3pmNew
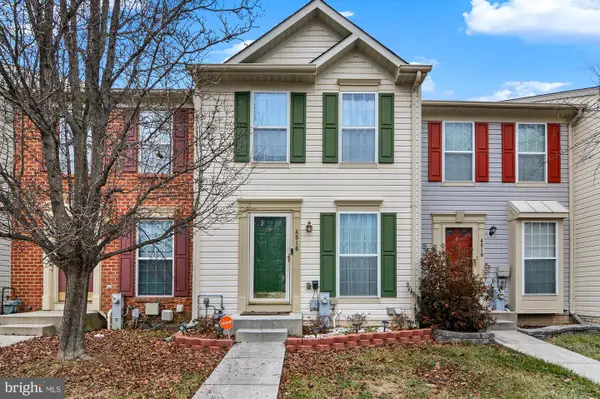 $309,999Active2 beds 2 baths1,456 sq. ft.
$309,999Active2 beds 2 baths1,456 sq. ft.4516 Donatello Sq, OWINGS MILLS, MD 21117
MLS# MDBC2148816Listed by: EXP REALTY, LLC 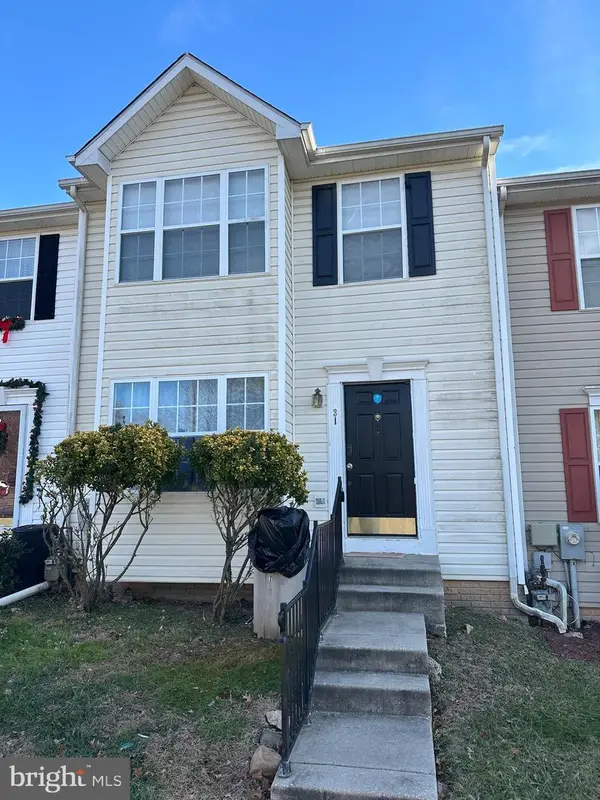 $320,000Active3 beds 3 baths1,812 sq. ft.
$320,000Active3 beds 3 baths1,812 sq. ft.31 Bright Sky Ct, OWINGS MILLS, MD 21117
MLS# MDBC2148682Listed by: KELLER WILLIAMS CAPITAL PROPERTIES- Open Sat, 12 to 2pm
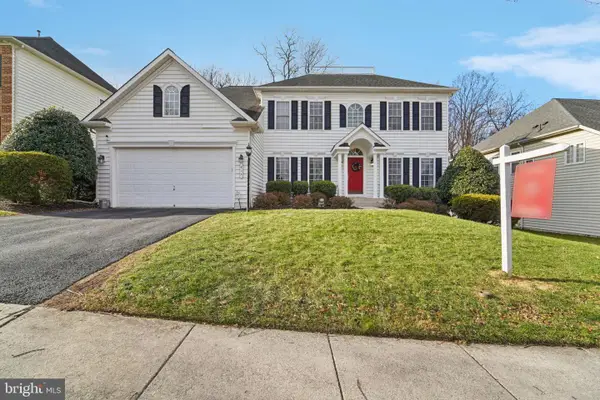 $775,000Active5 beds 5 baths4,684 sq. ft.
$775,000Active5 beds 5 baths4,684 sq. ft.815 Crystal Palace Ct, OWINGS MILLS, MD 21117
MLS# MDBC2148256Listed by: REDFIN CORP  $275,000Pending3 beds 2 baths1,966 sq. ft.
$275,000Pending3 beds 2 baths1,966 sq. ft.8813 Stone Ridge Cir #301, BALTIMORE, MD 21208
MLS# MDBC2143844Listed by: REDFIN CORP- Coming Soon
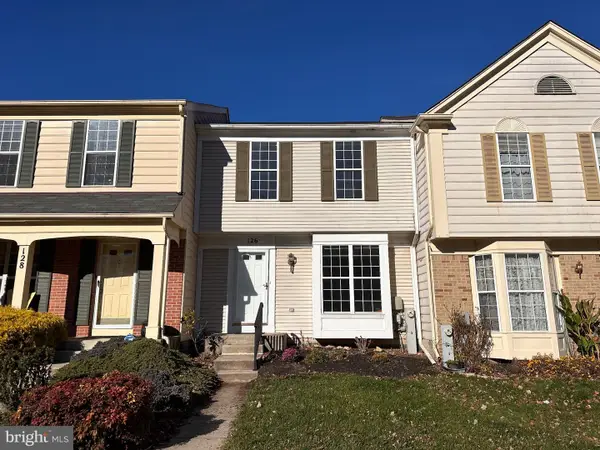 $325,000Coming Soon2 beds 3 baths
$325,000Coming Soon2 beds 3 baths126 Gentlebrook Rd, OWINGS MILLS, MD 21117
MLS# MDBC2148510Listed by: KELLER WILLIAMS GATEWAY LLC 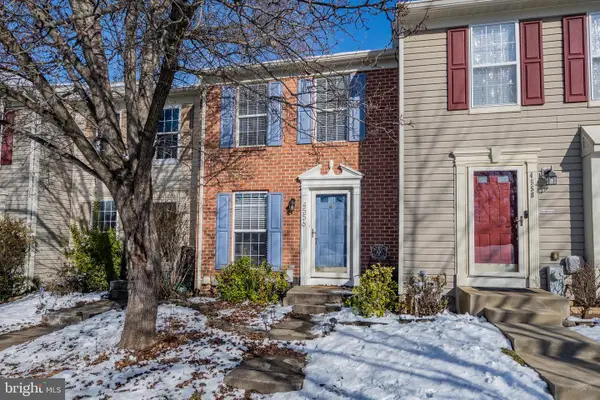 $315,000Active2 beds 2 baths1,456 sq. ft.
$315,000Active2 beds 2 baths1,456 sq. ft.4556 Vermeer Ct, OWINGS MILLS, MD 21117
MLS# MDBC2148376Listed by: THE KW COLLECTIVE
