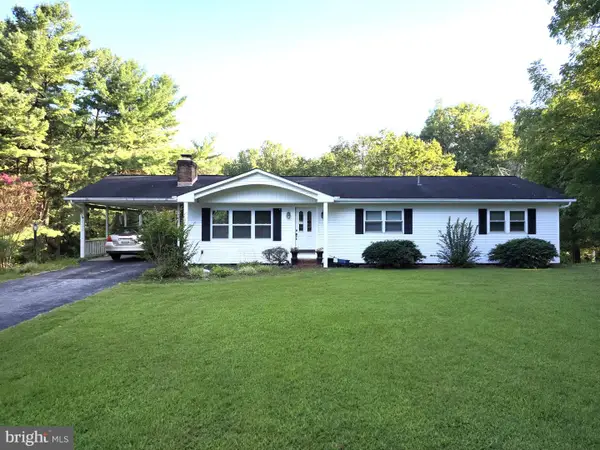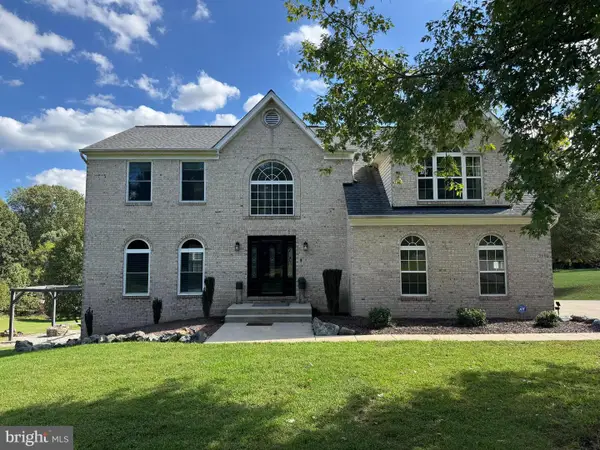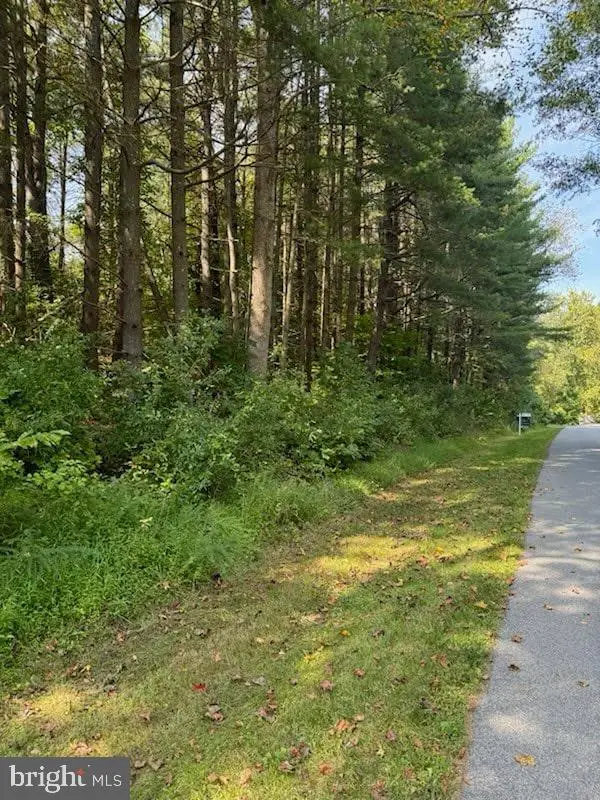106 Delores Dr, Owings, MD 20736
Local realty services provided by:ERA Martin Associates
106 Delores Dr,Owings, MD 20736
$523,000
- 5 Beds
- 4 Baths
- - sq. ft.
- Single family
- Sold
Listed by:brianne roth
Office:century 21 new millennium
MLS#:MDCA2022656
Source:BRIGHTMLS
Sorry, we are unable to map this address
Price summary
- Price:$523,000
About this home
Accepting Backup Offers!
Private & Spacious! Tucked away on a quiet Owings cul-de-sac and backed by peaceful woods, this beautiful 5-bedroom, 3.5-bath brick colonial offers the perfect blend of privacy, space, and thoughtful updates. Most big ticket, expensive utility updates and services are already completed!
On the main level, you'll find a spacious layout with versatile rooms: a formal living room, dining room, laundry room, half bath, and a cozy family room featuring a wood pellet fireplace. The eat-in kitchen opens to a large screened-in porch with skylights plus an open deck, offering seamless indoor-outdoor flow and a great space to enjoy your private backyard setting.
Upstairs features three generously sized bedrooms, a full hall bathroom, and a private primary suite complete with a walk-in closet, a large vanity with sink, and a full ensuite bath. One of the additional bedrooms includes a convenient second access from the primary - ideal for a nursery, office, or flex space.
The nearly finished walk-out basement offers a large rec room with TV and electric fireplace, full bathroom, bedroom, bonus room - perfect for a home office, gym, guest suite, or hobby space - and covered back patio.
New windows and doors were replaced in 2025 with energy-efficient, easy-clean models that enhance both style and performance. Major updates completed in 2018-19 include a new furnace, HVAC, well and septic system, and screened gutters providing long-term peace of mind. Ask your agent for a copy.
Additional highlights include an attached 2-car garage with vaulted ceilings, custom shelving and workbenches, and NO HOA! Located close to Rt 4, Rt 2, shopping, restaurants, Joint Base Andrews, and Twin Beaches, this home offers the perfect combination of privacy, functionality, and locale. With spacious living, smart updates, and a serene wooded backdrop, this colonial is ready to welcome you home!
Contact an agent
Home facts
- Year built:1987
- Listing ID #:MDCA2022656
- Added:66 day(s) ago
- Updated:October 31, 2025 at 10:13 AM
Rooms and interior
- Bedrooms:5
- Total bathrooms:4
- Full bathrooms:3
- Half bathrooms:1
Heating and cooling
- Cooling:Ceiling Fan(s), Central A/C
- Heating:Electric, Heat Pump(s)
Structure and exterior
- Roof:Composite, Shingle
- Year built:1987
Schools
- High school:NORTHERN
- Middle school:NORTHERN
- Elementary school:MT HARMONY
Utilities
- Water:Well
- Sewer:Private Septic Tank
Finances and disclosures
- Price:$523,000
- Tax amount:$5,400 (2024)
New listings near 106 Delores Dr
- New
 $700,000Active6 beds 3 baths3,956 sq. ft.
$700,000Active6 beds 3 baths3,956 sq. ft.80 W Mount Harmony Rd, OWINGS, MD 20736
MLS# MDCA2023758Listed by: SSG REAL ESTATE LLC. - Coming Soon
 $719,000Coming Soon4 beds 4 baths
$719,000Coming Soon4 beds 4 baths8839 Stratford Ct, OWINGS, MD 20736
MLS# MDCA2023710Listed by: LONG & FOSTER REAL ESTATE, INC. - Open Sat, 1 to 3pm
 $500,000Active4 beds 3 baths1,776 sq. ft.
$500,000Active4 beds 3 baths1,776 sq. ft.8815 Falling Leaf Dr, OWINGS, MD 20736
MLS# MDCA2023668Listed by: REDFIN CORP  $698,999Pending5 beds 3 baths2,604 sq. ft.
$698,999Pending5 beds 3 baths2,604 sq. ft.2495 Chaneyville, OWINGS, MD 20736
MLS# MDCA2023658Listed by: RE/MAX UNITED REAL ESTATE $825,000Active6 beds 4 baths4,244 sq. ft.
$825,000Active6 beds 4 baths4,244 sq. ft.7818 Lake Shore Dr, OWINGS, MD 20736
MLS# MDCA2023620Listed by: EXP REALTY, LLC- Coming Soon
 $600,000Coming Soon4 beds 3 baths
$600,000Coming Soon4 beds 3 baths2520 Lower Marlboro Rd, OWINGS, MD 20736
MLS# MDCA2023486Listed by: COASTAL REALTY MARYLAND - Open Sat, 11am to 2pm
 $779,000Active5 beds 4 baths4,950 sq. ft.
$779,000Active5 beds 4 baths4,950 sq. ft.9188 Bear Claw Ct, OWINGS, MD 20736
MLS# MDCA2022798Listed by: RE/MAX REALTY GROUP  $810,000Active4 beds 4 baths3,472 sq. ft.
$810,000Active4 beds 4 baths3,472 sq. ft.3446 Chaneyville Rd, OWINGS, MD 20736
MLS# MDCA2023310Listed by: RE/MAX ONE $219,900Pending3.01 Acres
$219,900Pending3.01 Acres2550 Redbud Ln, OWINGS, MD 20736
MLS# MDCA2023204Listed by: CENTURY 21 NEW MILLENNIUM $560,000Pending3 beds 3 baths2,972 sq. ft.
$560,000Pending3 beds 3 baths2,972 sq. ft.1135 Sheridan Dr, OWINGS, MD 20736
MLS# MDCA2022814Listed by: BERKSHIRE HATHAWAY HOMESERVICES PENFED REALTY
