56 Cross Point Dr, Owings, MD 20736
Local realty services provided by:ERA Valley Realty
Upcoming open houses
- Sat, Feb 1412:00 pm - 02:00 pm
Listed by: tracey l bellotte
Office: coldwell banker realty
MLS#:MDCA2023062
Source:BRIGHTMLS
Price summary
- Price:$712,500
- Price per sq. ft.:$196.5
- Monthly HOA dues:$25
About this home
Back on the market, one buyers loss can be your gain! Opportunity is knocking, don’t miss the opportunity to own this STUNNING home in the highly desirable Cross Point community! This one even has a ASSUMABLE VA LOAN available at 2.25% interest rate! THATS A HUGE SAVINGS ON YOUR MONTHLY PAYMENT!! IF PURCHASING A HOME THAT IS TRULY MOVE-IN READY, peace of mind that you won’t move in and have to start doing a bunch of repairs is on your list, THIS ONE CHECK ALL OF THE BOXES!! The owners have done all of the updating on this one so you can have peace of mind in your new home! New windows in 2017 and 2018, new A/C on main level and upper level in 2019, basement renovated to include a second kitchen in 2019, new roof in 2017, back deck redone in 2021, fireplace on main level 2020, massive primary bath renovation in 2023 ($30,000 renovation!!)!Pride of ownership is evident in this exquisite 5-bedroom, 3.5-bath residence, perfectly situated in the highly sought-after community of Cross Point. With its timeless design, fresh paint, carpet and thoughtful upgrades throughout, and unmatched attention to detail, this home offers both elegance and comfort at every turn. From the moment you arrive, the inviting wrap-around porch sets the tone for gracious living. Step inside to discover refined finishes throughout—crown molding, wainscoting, and a stunning gas fireplace create a warm yet sophisticated atmosphere. The main level boasts a beautifully renovated kitchen featuring granite countertops, soft-close cabinetry, and premium fixtures, designed for both everyday living and entertaining in style. The upper level offers 4 generously sized bedrooms and spa-inspired renovated bathrooms, providing a serene retreat for family and guests alike. The fully finished lower level with a second full kitchen adds incredible versatility, ideal for extended stays, multi-generational living, or hosting with ease. Step outside to a true entertainer’s paradise—a spacious deck with plenty of space for all of your gatherings, al fresco dining, or simply enjoying peaceful evenings outdoors. Don’t miss your opportunity to own this extraordinary home where modern updates meet timeless craftsmanship in one of the area’s most desirable communities.
Contact an agent
Home facts
- Year built:2000
- Listing ID #:MDCA2023062
- Added:156 day(s) ago
- Updated:February 13, 2026 at 05:37 AM
Rooms and interior
- Bedrooms:5
- Total bathrooms:4
- Full bathrooms:3
- Half bathrooms:1
- Living area:3,626 sq. ft.
Heating and cooling
- Cooling:Central A/C
- Heating:Electric, Heat Pump(s), Oil
Structure and exterior
- Year built:2000
- Building area:3,626 sq. ft.
- Lot area:0.5 Acres
Utilities
- Water:Public
- Sewer:Private Septic Tank
Finances and disclosures
- Price:$712,500
- Price per sq. ft.:$196.5
- Tax amount:$5,979 (2024)
New listings near 56 Cross Point Dr
- New
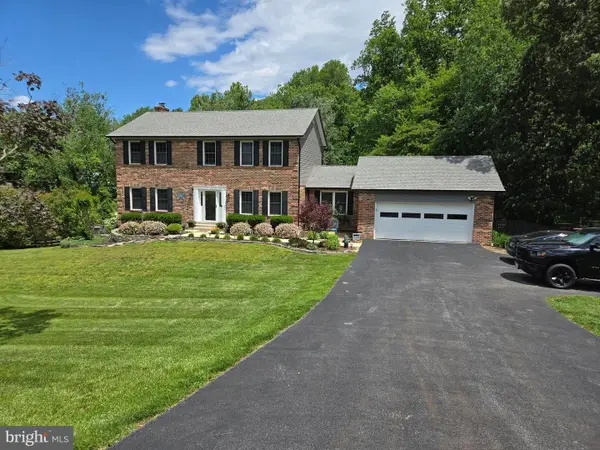 $780,000Active4 beds 4 baths3,339 sq. ft.
$780,000Active4 beds 4 baths3,339 sq. ft.7955 Arbor Way, OWINGS, MD 20736
MLS# MDCA2025010Listed by: SHINE REALTY GROUP - New
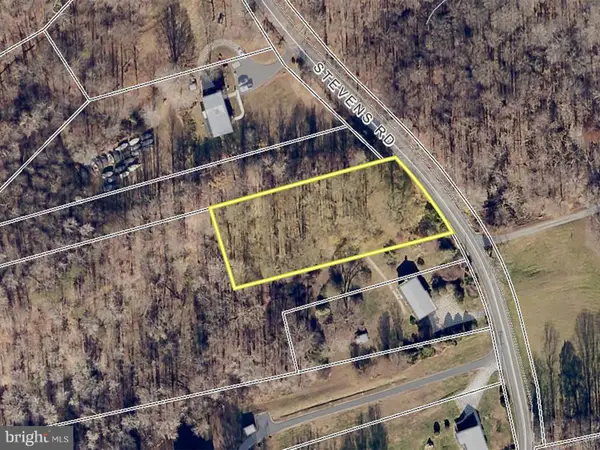 $30,000Active1 Acres
$30,000Active1 Acres890 Stevens Rd, OWINGS, MD 20736
MLS# MDCA2025018Listed by: ASHLAND AUCTION GROUP LLC 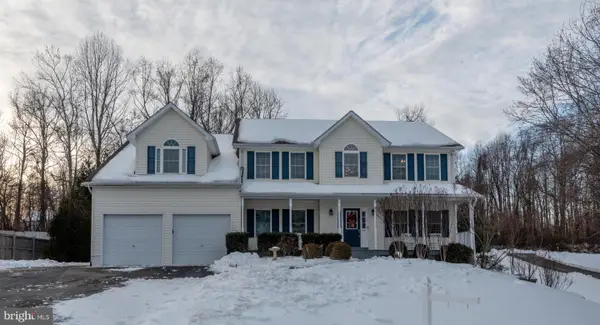 $710,000Pending4 beds 3 baths3,388 sq. ft.
$710,000Pending4 beds 3 baths3,388 sq. ft.9254 Blue Sky Ct, OWINGS, MD 20736
MLS# MDCA2024846Listed by: EXP REALTY, LLC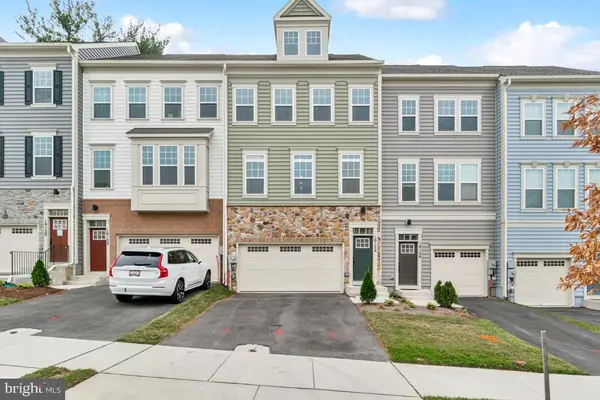 $429,990Active3 beds 3 baths2,095 sq. ft.
$429,990Active3 beds 3 baths2,095 sq. ft.2769 Bear Claw Pl, WALDORF, MD 20601
MLS# MDCH2050936Listed by: PEARSON SMITH REALTY, LLC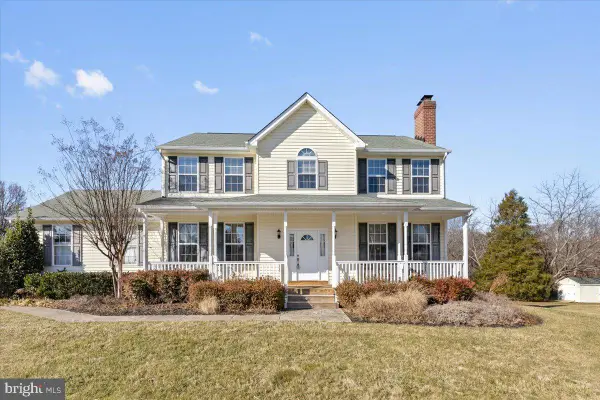 $638,000Pending4 beds 3 baths2,352 sq. ft.
$638,000Pending4 beds 3 baths2,352 sq. ft.9448 Old Solomons Island Rd, OWINGS, MD 20736
MLS# MDCA2024544Listed by: LONG & FOSTER REAL ESTATE, INC.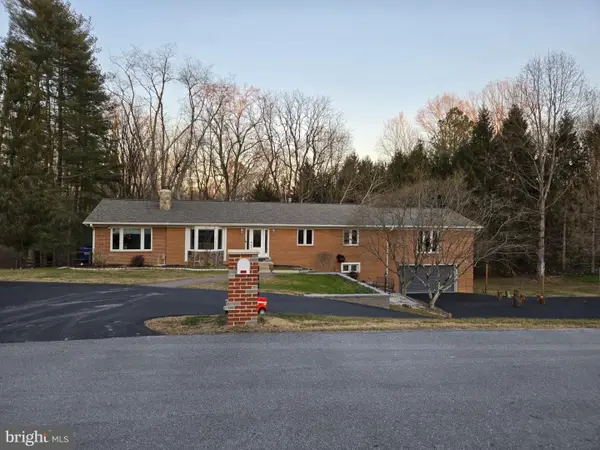 $665,000Pending5 beds 4 baths3,582 sq. ft.
$665,000Pending5 beds 4 baths3,582 sq. ft.7109 Persimmon Ln, OWINGS, MD 20736
MLS# MDCA2024802Listed by: CUMMINGS & CO. REALTORS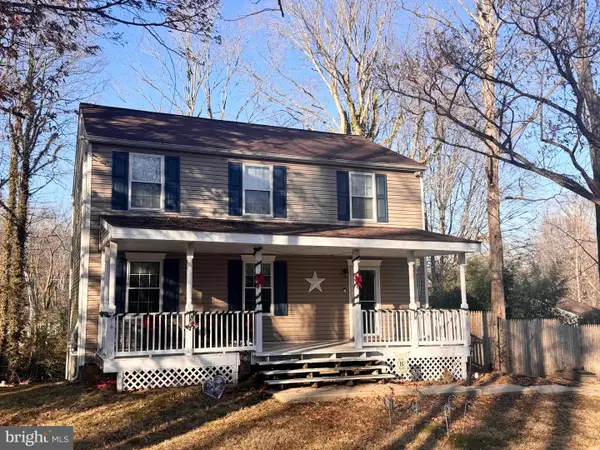 $475,000Active4 beds 3 baths2,462 sq. ft.
$475,000Active4 beds 3 baths2,462 sq. ft.2600 Kerry Ct, OWINGS, MD 20736
MLS# MDCA2024618Listed by: SAMSON PROPERTIES- Open Sat, 1 to 3pm
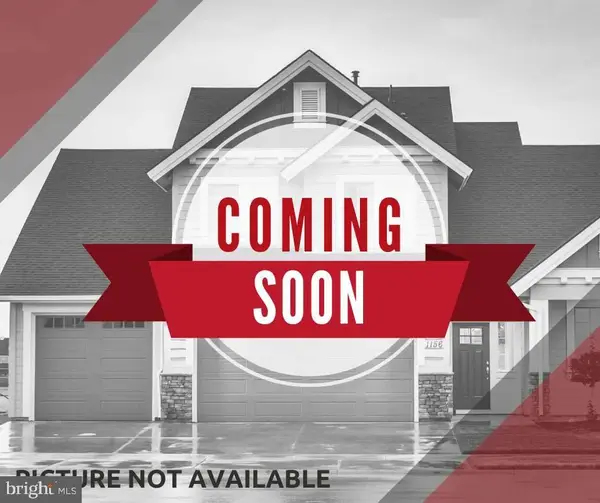 $875,000Active4 beds 4 baths3,763 sq. ft.
$875,000Active4 beds 4 baths3,763 sq. ft.6400 Casey Way, OWINGS, MD 20736
MLS# MDCA2024744Listed by: KELLER WILLIAMS REALTY 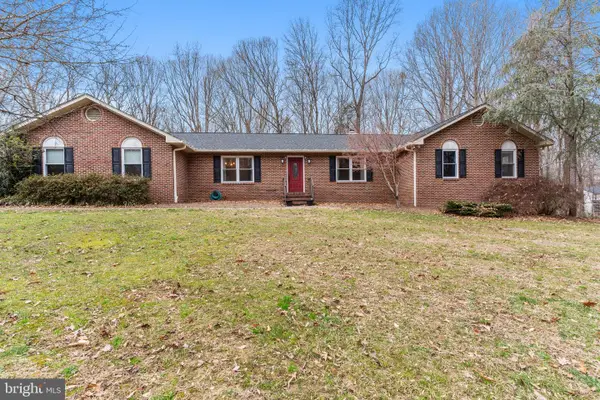 $689,000Pending4 beds 3 baths4,188 sq. ft.
$689,000Pending4 beds 3 baths4,188 sq. ft.8100 Simpson Farm Rd, OWINGS, MD 20736
MLS# MDCA2024654Listed by: RE/MAX ONE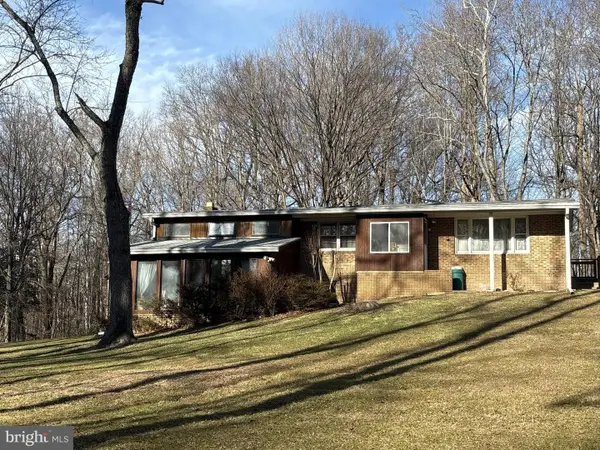 $399,900Pending3 beds 3 baths2,297 sq. ft.
$399,900Pending3 beds 3 baths2,297 sq. ft.1662 Paris Oaks Rd, OWINGS, MD 20736
MLS# MDCA2024634Listed by: CENTURY 21 NEW MILLENNIUM

