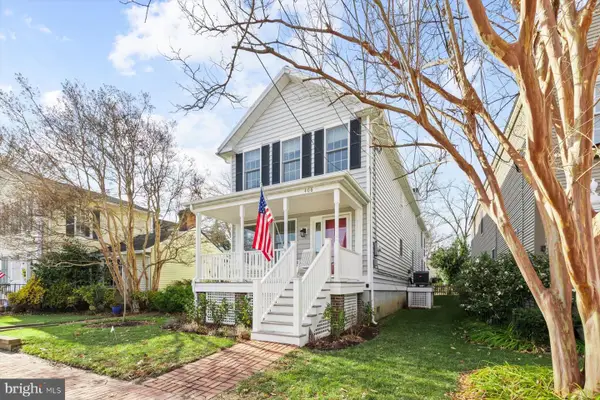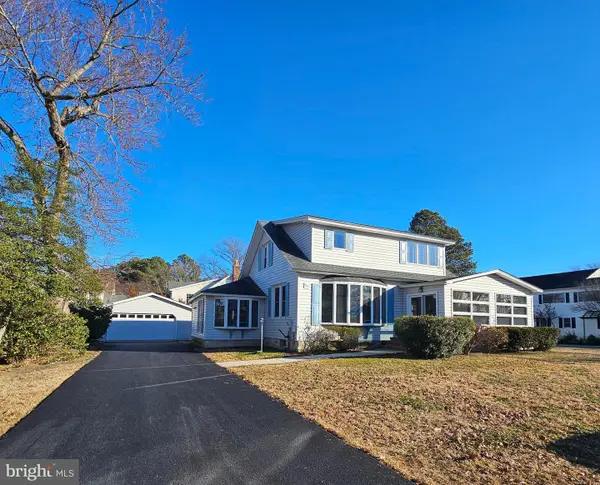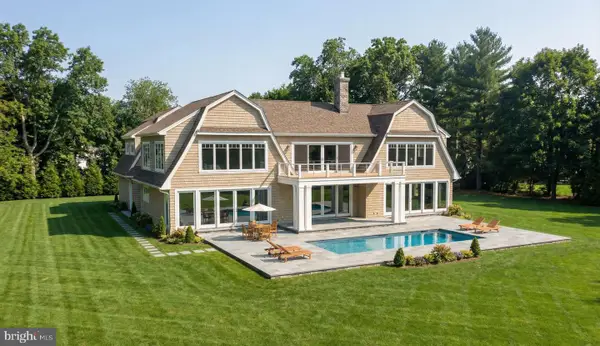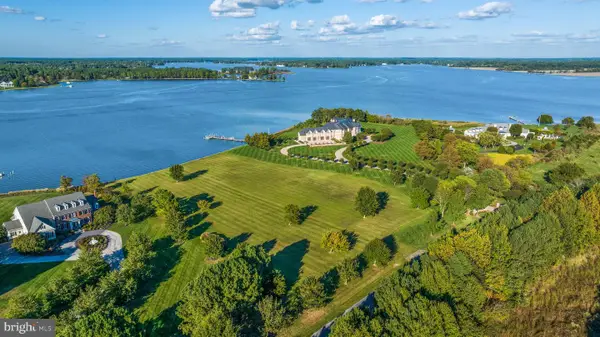4500 Boone Creek Rd, Oxford, MD 21654
Local realty services provided by:ERA OakCrest Realty, Inc.
4500 Boone Creek Rd,Oxford, MD 21654
$3,250,000
- 4 Beds
- 5 Baths
- 3,868 sq. ft.
- Single family
- Active
Listed by: lisa s lynch
Office: keller williams realty
MLS#:MDTA2011656
Source:BRIGHTMLS
Price summary
- Price:$3,250,000
- Price per sq. ft.:$840.23
About this home
Welcome to your private Eastern Shore retreat! This amazing 4-bedroom, 4.5-bath Cape Cod is perfectly situated on a secluded peninsula, offering unparalleled tranquility and breathtaking waterfront views of Boone Creek located in beautiful Oxford, Maryland. The home offers an incredible blend of traditional elegance and modern luxury. An open and airy floor plan is bathed in natural light, with expansive windows framing the stunning water views from nearly every room. The living room has beautiful brick floors and a wood burning fireplace. You will also find a gas fireplace in the spacious family room. The bright and inviting sunroom has cathedral ceilings and walls of glass doors with water, pool, garden and patio views. The gourmet kitchen is a chef's delight, featuring high-end appliances, custom cabinetry, and a large center island. It flows effortlessly into the formal dining area which includes an additional fireplace for cozy and intimate dining experiences. Beautiful hard wood floors flow into several rooms. The main floor also hosts two private sanctuaries: an ensuite bedroom and a primary bedroom, each with private decks offering stunning water views. The primary suite's closet is a truly incredible, separate dressing room. A laundry room, a full bath, and a half bath complete the main level. Upstairs, two large bedrooms and a shared bath provide comfort and privacy for guests or family. Outside you discover a true entertainer's paradise. The property's unique peninsula location offers a wide expanse of water frontage, perfect for enjoying the Eastern Shore lifestyle. A large, sparkling in-ground pool is the centerpiece of the manicured grounds, surrounded by extensive hardscaping and lush landscaping, creating a resort-like feel. The detached two-car garage is enormous. There are raised beds in a fully fenced garden with a garden shed. The climate-controlled dock house offers endless possibilities for a gym, office, art studio or storage. The private dock provides water access for boating, kayaking, paddleboarding, fishing and crabbing on Boone Creek. With quick water access to Choptank River, Tred Avon River, Chesapeake Bay & Miles River, you can explore the best areas of the shore. This home is more than a residence; it's a lifestyle. Located just minutes from the historic town of Oxford, you'll have easy access to charming shops, restaurants, parks, the beach strand and the Oxford-Bellevue Ferry. This is a rare opportunity to own a piece of paradise on the Eastern Shore.
Contact an agent
Home facts
- Year built:1961
- Listing ID #:MDTA2011656
- Added:183 day(s) ago
- Updated:February 15, 2026 at 02:37 PM
Rooms and interior
- Bedrooms:4
- Total bathrooms:5
- Full bathrooms:4
- Half bathrooms:1
- Living area:3,868 sq. ft.
Heating and cooling
- Cooling:Central A/C
- Heating:Electric, Heat Pump(s)
Structure and exterior
- Roof:Architectural Shingle
- Year built:1961
- Building area:3,868 sq. ft.
- Lot area:4.2 Acres
Utilities
- Water:Well
Finances and disclosures
- Price:$3,250,000
- Price per sq. ft.:$840.23
- Tax amount:$12,257 (2024)
New listings near 4500 Boone Creek Rd
- Coming SoonOpen Sat, 1 to 3pm
 $1,850,000Coming Soon3 beds 3 baths
$1,850,000Coming Soon3 beds 3 baths4491 Bachelors Point Rd, OXFORD, MD 21654
MLS# MDTA2012338Listed by: MONUMENT SOTHEBY'S INTERNATIONAL REALTY  $824,900Active3 beds 4 baths2,088 sq. ft.
$824,900Active3 beds 4 baths2,088 sq. ft.406 S Morris St, OXFORD, MD 21654
MLS# MDTA2012488Listed by: BENSON & MANGOLD, LLC $597,500Pending3 beds 2 baths1,976 sq. ft.
$597,500Pending3 beds 2 baths1,976 sq. ft.807 S Morris St, OXFORD, MD 21654
MLS# MDTA2012706Listed by: MEREDITH FINE PROPERTIES $5,350,000Active4 beds 6 baths6,184 sq. ft.
$5,350,000Active4 beds 6 baths6,184 sq. ft.Morgans Point Dr, OXFORD, MD 21654
MLS# MDTA2012638Listed by: TTR SOTHEBY'S INTERNATIONAL REALTY $2,250,000Active4.18 Acres
$2,250,000Active4.18 AcresMorgans Point Dr, OXFORD, MD 21654
MLS# MDTA2012470Listed by: TTR SOTHEBY'S INTERNATIONAL REALTY $599,000Active3 beds 2 baths1,232 sq. ft.
$599,000Active3 beds 2 baths1,232 sq. ft.4570 Evergreen Rd, OXFORD, MD 21654
MLS# MDTA2012052Listed by: WRIGHT REAL ESTATE $275,000Active3 beds 1 baths902 sq. ft.
$275,000Active3 beds 1 baths902 sq. ft.303 Market St #4, OXFORD, MD 21654
MLS# MDTA2011956Listed by: BENSON & MANGOLD, LLC $899,000Active2.09 Acres
$899,000Active2.09 Acres0000 Sailors Retreat Rd, OXFORD, MD 21654
MLS# MDTA2009670Listed by: BENSON & MANGOLD, LLC $650,000Pending4 beds 3 baths2,616 sq. ft.
$650,000Pending4 beds 3 baths2,616 sq. ft.703 S Morris St, OXFORD, MD 21654
MLS# MDTA2010926Listed by: NORTHROP REALTY

