121 N Huron Dr, Oxon Hill, MD 20745
Local realty services provided by:O'BRIEN REALTY ERA POWERED
121 N Huron Dr,Oxon Hill, MD 20745
$380,000
- 3 Beds
- 2 Baths
- 1,291 sq. ft.
- Single family
- Pending
Listed by: carmen m prather, aaron prather
Office: re/max excellence realty
MLS#:MDPG2176016
Source:BRIGHTMLS
Price summary
- Price:$380,000
- Price per sq. ft.:$294.35
About this home
Welcome to 121 North Huron Drive, a charming Cape Cod nestled on a quiet street in the well-established Forest Heights community. This beautifully maintained home features an open floor plan with a spacious living room filled with natural light and a large eat-in kitchen equipped with stainless steel appliances, custom cabinetry, and stylish laminate flooring that enhances the warm ambiance. The property offers three generously sized bedrooms and two updated bathrooms, along with a washer and dryer for added convenience. Step outside to enjoy the expansive front yard and a fully fenced backyard, perfect for entertaining or relaxing. The large, covered deck and porch combination overlooks a beautifully landscaped yard, complete with an oversized patio featuring a built-in fire pit and grilling area. An additional patio space and a storage shed provide even more versatility for gatherings or outdoor play. With ample parking for multiple vehicles and close proximity to schools, shopping, dining, public transportation, the Beltway, and the Woodrow Wilson Bridge, this home offers both comfort and convenience in a sought-after location.
Contact an agent
Home facts
- Year built:1942
- Listing ID #:MDPG2176016
- Added:98 day(s) ago
- Updated:January 01, 2026 at 08:58 AM
Rooms and interior
- Bedrooms:3
- Total bathrooms:2
- Full bathrooms:2
- Living area:1,291 sq. ft.
Heating and cooling
- Cooling:Central A/C
- Heating:Forced Air, Natural Gas
Structure and exterior
- Roof:Asphalt
- Year built:1942
- Building area:1,291 sq. ft.
- Lot area:0.17 Acres
Utilities
- Sewer:Public Sewer
Finances and disclosures
- Price:$380,000
- Price per sq. ft.:$294.35
- Tax amount:$5,043 (2025)
New listings near 121 N Huron Dr
- New
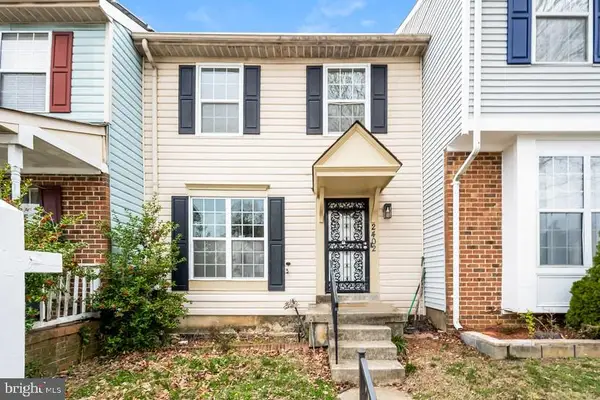 $370,000Active4 beds 2 baths1,160 sq. ft.
$370,000Active4 beds 2 baths1,160 sq. ft.2402 W Rosecroft Village Cir, OXON HILL, MD 20745
MLS# MDPG2187094Listed by: EXP REALTY, LLC - Coming Soon
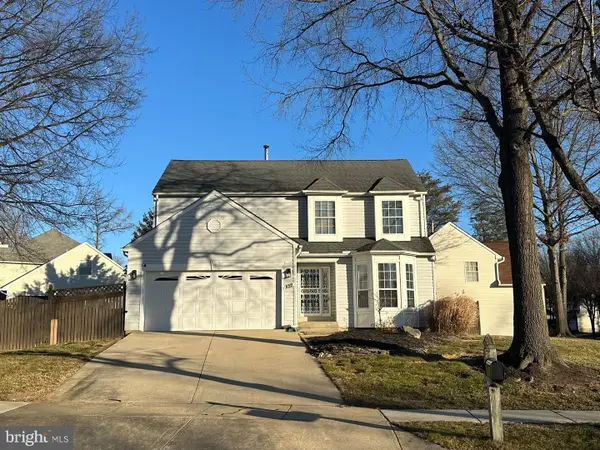 $559,900Coming Soon4 beds 4 baths
$559,900Coming Soon4 beds 4 baths1012 Broderick Dr, OXON HILL, MD 20745
MLS# MDPG2187354Listed by: REDFIN CORP - New
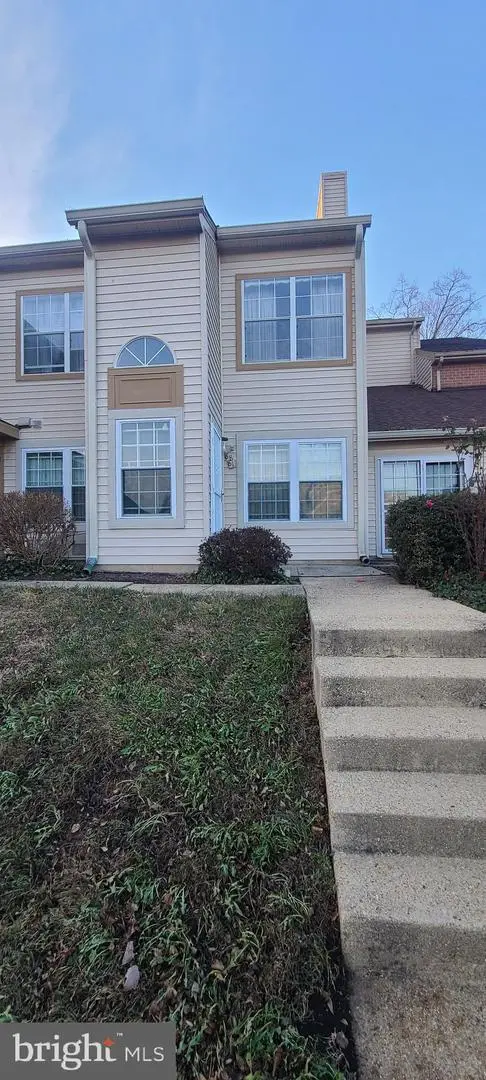 $250,000Active2 beds 3 baths1,355 sq. ft.
$250,000Active2 beds 3 baths1,355 sq. ft.8881 Rusland Ct, FORT WASHINGTON, MD 20744
MLS# MDPG2186854Listed by: BENNETT REALTY SOLUTIONS 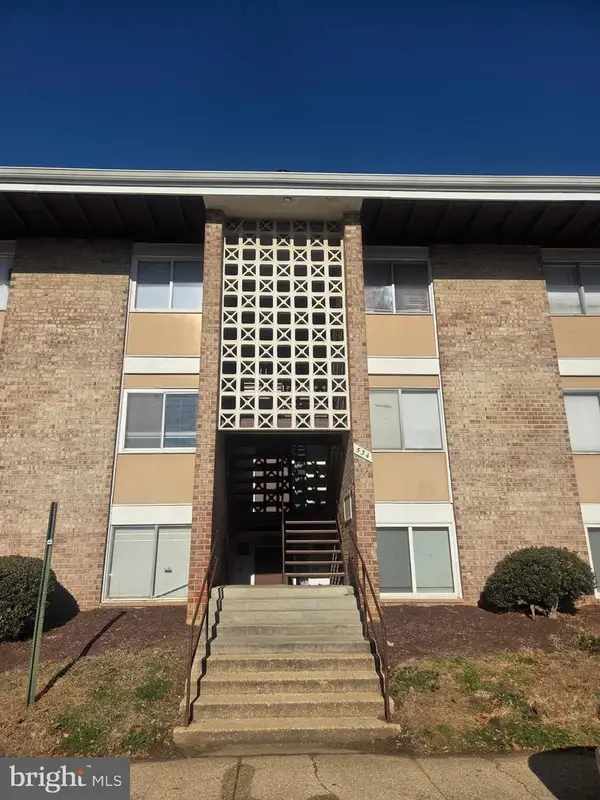 $123,000Active1 beds 1 baths684 sq. ft.
$123,000Active1 beds 1 baths684 sq. ft.534-b-1 Wilson Bridge Dr #6735b, OXON HILL, MD 20745
MLS# MDPG2186634Listed by: SAMSON PROPERTIES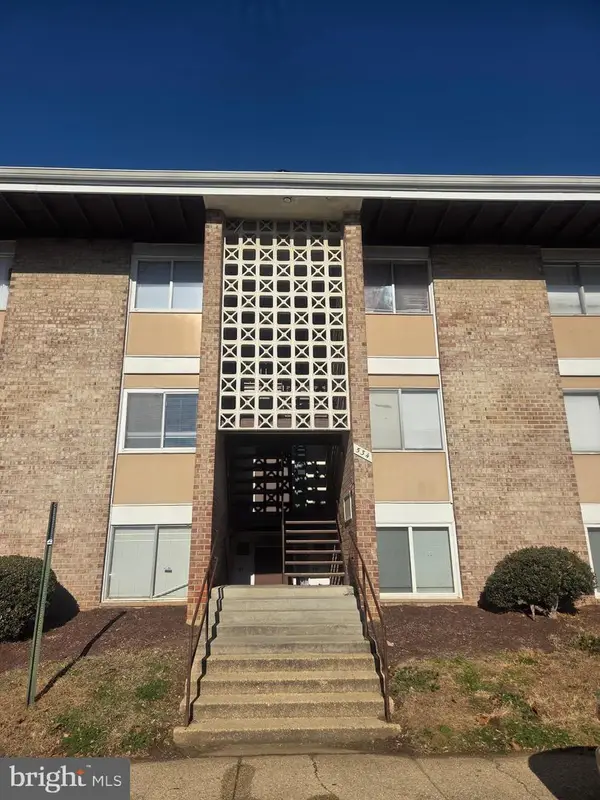 $123,000Active1 beds 1 baths684 sq. ft.
$123,000Active1 beds 1 baths684 sq. ft.534-b-1 Wilson Bridge Dr #6735b, OXON HILL, MD 20745
MLS# MDPG2186746Listed by: PARAGON REALTY, LLC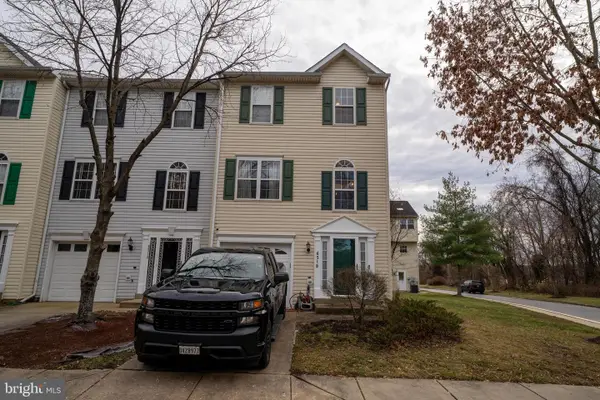 $412,000Active3 beds 4 baths1,340 sq. ft.
$412,000Active3 beds 4 baths1,340 sq. ft.6518 Joe Klutsch Dr, FORT WASHINGTON, MD 20744
MLS# MDPG2184800Listed by: HOMESMART- Coming Soon
 $387,500Coming Soon3 beds 3 baths
$387,500Coming Soon3 beds 3 baths2901 Henson Bridge Ter, FORT WASHINGTON, MD 20744
MLS# MDPG2183964Listed by: CENTURY 21 NEW MILLENNIUM 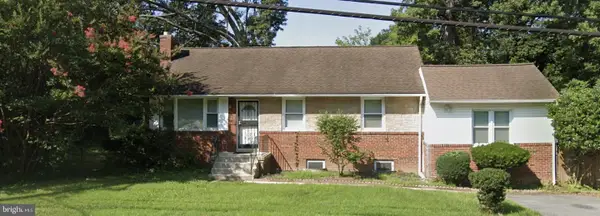 $425,000Active3 beds 2 baths1,965 sq. ft.
$425,000Active3 beds 2 baths1,965 sq. ft.5207 Wheeler Rd, OXON HILL, MD 20745
MLS# MDPG2186196Listed by: KELLER WILLIAMS REALTY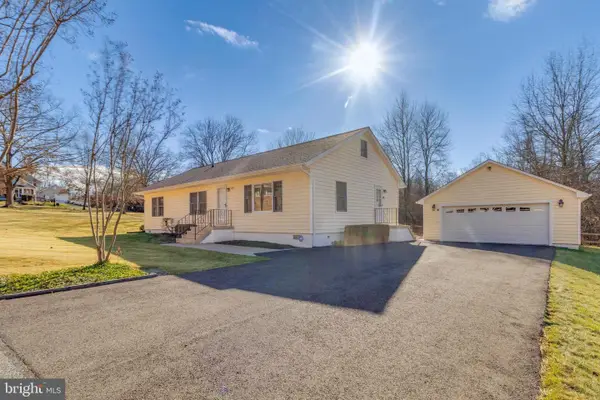 $449,000Active3 beds 2 baths1,778 sq. ft.
$449,000Active3 beds 2 baths1,778 sq. ft.921 Palmer Rd, FORT WASHINGTON, MD 20744
MLS# MDPG2186082Listed by: THE REAL ESTATE STORE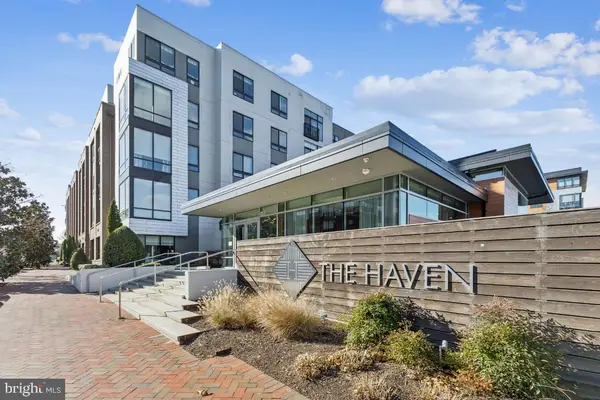 $354,500Active1 beds 1 baths606 sq. ft.
$354,500Active1 beds 1 baths606 sq. ft.145 Riverhaven Dr #422, OXON HILL, MD 20745
MLS# MDPG2186068Listed by: SAMSON PROPERTIES
