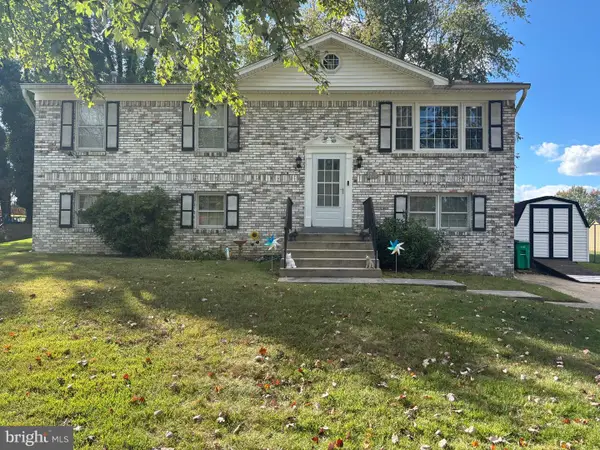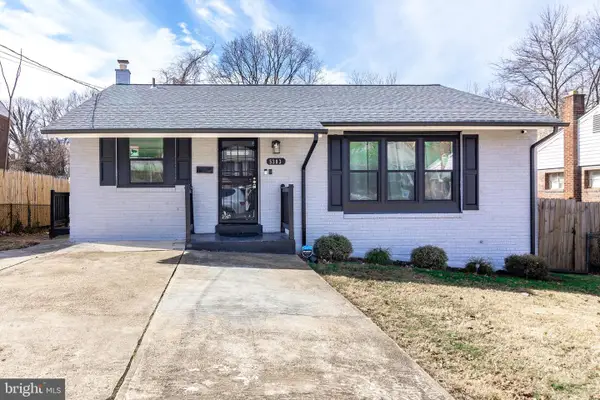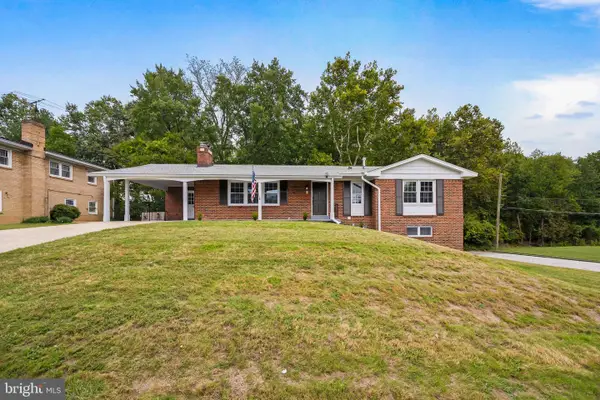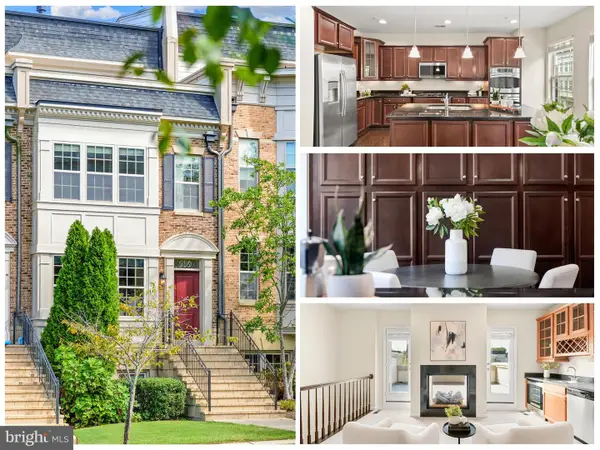5201 Wheeler Rd, Oxon Hill, MD 20745
Local realty services provided by:ERA Martin Associates
5201 Wheeler Rd,Oxon Hill, MD 20745
$565,000
- 6 Beds
- 4 Baths
- 1,964 sq. ft.
- Single family
- Active
Listed by:john l lesniewski
Office:re/max united real estate
MLS#:MDPG2160488
Source:BRIGHTMLS
Price summary
- Price:$565,000
- Price per sq. ft.:$287.68
About this home
Deceptively Huge with massive addition! Welcome to this huge, beautifully remodeled detached brick rambler, offering immediate possession and an abundance of living space. Perfectly situated on a large, level, fenced lot in Oxon Hill, this home combines modern upgrades with timeless character. The exterior features a new roof, gutter guards, insulated windows and doors, a storm door, and a one-car carport with an oversized driveway for ample off-street parking. Two outbuildings provide additional storage and convey in as-is condition. Inside, the main level boasts gleaming hardwood floors, recessed lighting, and a bright living room with a wood-burning fireplace and bow bay window. The dining room is highlighted by French doors, leading seamlessly into the remodeled kitchen with brand-new cabinets, quartz countertops, ceramic tile backsplash, stainless steel appliances, upgraded refrigerator, electric range, built-in microwave, dishwasher, disposal, and new flooring. This level also includes five bedrooms—two of which are en suites, all with ceiling fans—and three full bathrooms, offering plenty of comfort and flexibility. The partially finished basement expands your living options with a convenient rear walkout. It features a spacious recreation room with a second wood-burning fireplace, a full bathroom, a versatile den/study/flex room, and an additional bedroom. Key system upgrades include a new water heater, sump pump, and dual-zone HVAC for efficiency and peace of mind. Outside, enjoy the expansive fenced yard and the convenience of nearby shopping, dining, entertainment, and major commuter routes. Vacant and move-in ready, this home is a rare find—offering size, thoughtful upgrades, and location all in one. This one won't last long, schedule your showing today!
Contact an agent
Home facts
- Year built:1957
- Listing ID #:MDPG2160488
- Added:45 day(s) ago
- Updated:October 07, 2025 at 01:37 PM
Rooms and interior
- Bedrooms:6
- Total bathrooms:4
- Full bathrooms:4
- Living area:1,964 sq. ft.
Heating and cooling
- Cooling:Central A/C
- Heating:Forced Air, Oil
Structure and exterior
- Roof:Fiberglass
- Year built:1957
- Building area:1,964 sq. ft.
- Lot area:0.45 Acres
Utilities
- Water:Public
- Sewer:Public Sewer
Finances and disclosures
- Price:$565,000
- Price per sq. ft.:$287.68
- Tax amount:$5,644 (2024)
New listings near 5201 Wheeler Rd
- Coming Soon
 $494,999Coming Soon4 beds 3 baths
$494,999Coming Soon4 beds 3 baths7407 Bellefield Ave, FORT WASHINGTON, MD 20744
MLS# MDPG2178790Listed by: RE/MAX REALTY GROUP - New
 $319,900Active1 beds 1 baths729 sq. ft.
$319,900Active1 beds 1 baths729 sq. ft.157 Fleet St #516, OXON HILL, MD 20745
MLS# MDPG2178700Listed by: CENTURY 21 NEW MILLENNIUM - Coming Soon
 $135,000Coming Soon1 beds 1 baths
$135,000Coming Soon1 beds 1 baths534 Wilson Bridge Dr #c-1, OXON HILL, MD 20745
MLS# MDPG2178496Listed by: COLDWELL BANKER REALTY - New
 $260,000Active1 beds 1 baths477 sq. ft.
$260,000Active1 beds 1 baths477 sq. ft.157 Fleet St #514, OXON HILL, MD 20745
MLS# MDPG2178258Listed by: KELLER WILLIAMS PREFERRED PROPERTIES - Coming SoonOpen Sun, 12 to 2pm
 $420,000Coming Soon4 beds 2 baths
$420,000Coming Soon4 beds 2 baths5303 Kenmont Rd, OXON HILL, MD 20745
MLS# MDPG2178192Listed by: REAL BROKER, LLC - New
 $230,000Active2 beds 2 baths1,070 sq. ft.
$230,000Active2 beds 2 baths1,070 sq. ft.2061 Alice Ave #2061-304, OXON HILL, MD 20745
MLS# MDPG2177886Listed by: REAL BROKER, LLC - New
 $450,000Active5 beds 2 baths888 sq. ft.
$450,000Active5 beds 2 baths888 sq. ft.1518 Dunwoody Ave, OXON HILL, MD 20745
MLS# MDPG2177894Listed by: SAMSON PROPERTIES  $540,000Pending5 beds 3 baths2,940 sq. ft.
$540,000Pending5 beds 3 baths2,940 sq. ft.6916 Trowbridge Pl, FORT WASHINGTON, MD 20744
MLS# MDPG2177834Listed by: COMPASS- New
 $949,000Active4 beds 5 baths3,535 sq. ft.
$949,000Active4 beds 5 baths3,535 sq. ft.506 Riversail Ln #435, OXON HILL, MD 20745
MLS# MDPG2177006Listed by: COMPASS - New
 $749,997Active3 beds 5 baths3,393 sq. ft.
$749,997Active3 beds 5 baths3,393 sq. ft.509 Rampart Way #19, OXON HILL, MD 20745
MLS# MDPG2177364Listed by: IMPACT MARYLAND REAL ESTATE
