Local realty services provided by:ERA Martin Associates
5409 Woodland Ct,Oxon Hill, MD 20745
$425,000
- 5 Beds
- 3 Baths
- 2,068 sq. ft.
- Single family
- Active
Listed by: jon p. leary, rachel d kohel
Office: cummings & co. realtors
MLS#:MDPG2183352
Source:BRIGHTMLS
Price summary
- Price:$425,000
- Price per sq. ft.:$205.51
About this home
Welcome to Oxon Hill, one of DC's most convenient and "in demand" neighborhoods where you can enjoy the tranquility and privacy of this enormous, lovingly cared for, long-term ownership colonial packing more space than nearly anything in the entire neighborhood. 5409 Woodland Court: we’re talkin' five bedrooms and two full baths on the upper floor just to start. in the lower level a gigantic family room offering a full length, old school cocktail bar, utility room and guess what? Another bedroom! On the main level? How about a full depth family room, oversized kitchen with plenty of table space, a main level laundry, formal dining room and oversize two car attached garage. Outside you have a full privacy fenced rear yard for outdoor parties or lounging around. Upfront, to top off that wonderful curb appeal of a classic mid-century colonial. you have parking for four cars on a freshly paved concrete driveway. This place is entirely decked out for maximum enjoyment by your entire extended family and then some. And the location? Well how about we talk about that? National Harbor, downtown DC, Alexandria Virginia and more. You're just minutes from 95/495 making a quick getaway to shopping, entertainment or whatever you want to do around here. Whatever it is? There's a ton of it! Get in on the action.
Contact an agent
Home facts
- Year built:1966
- Listing ID #:MDPG2183352
- Added:74 day(s) ago
- Updated:February 01, 2026 at 02:43 PM
Rooms and interior
- Bedrooms:5
- Total bathrooms:3
- Full bathrooms:2
- Half bathrooms:1
- Living area:2,068 sq. ft.
Heating and cooling
- Cooling:Central A/C
- Heating:90% Forced Air, Central, Electric, Forced Air, Heat Pump(s), Natural Gas, Solar
Structure and exterior
- Roof:Asphalt, Hip, Pitched, Shingle
- Year built:1966
- Building area:2,068 sq. ft.
- Lot area:0.21 Acres
Schools
- High school:CALL SCHOOL BOARD
- Middle school:CALL SCHOOL BOARD
- Elementary school:CALL SCHOOL BOARD
Utilities
- Water:Public
- Sewer:Public Sewer
Finances and disclosures
- Price:$425,000
- Price per sq. ft.:$205.51
- Tax amount:$5,913 (2025)
New listings near 5409 Woodland Ct
- Coming Soon
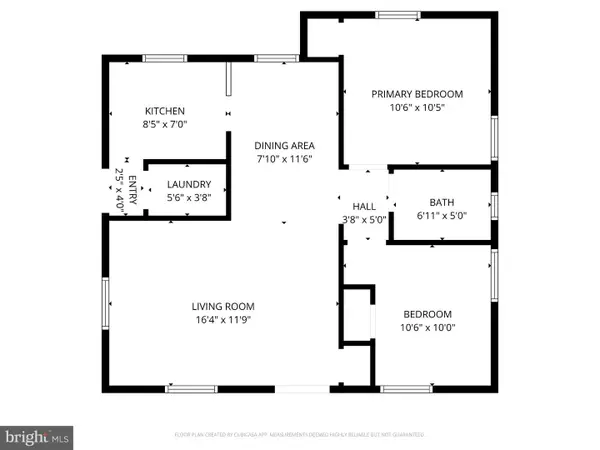 $280,000Coming Soon2 beds 1 baths
$280,000Coming Soon2 beds 1 baths112 N Huron Dr, OXON HILL, MD 20745
MLS# MDPG2190390Listed by: KW UNITED - Coming SoonOpen Sat, 12 to 2pm
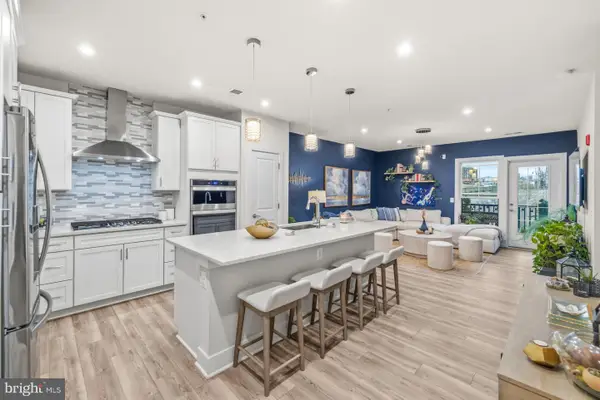 $430,000Coming Soon-- beds -- baths
$430,000Coming Soon-- beds -- baths102 Saint Ives Pl, OXON HILL, MD 20745
MLS# MDPG2188920Listed by: COMPASS - Coming Soon
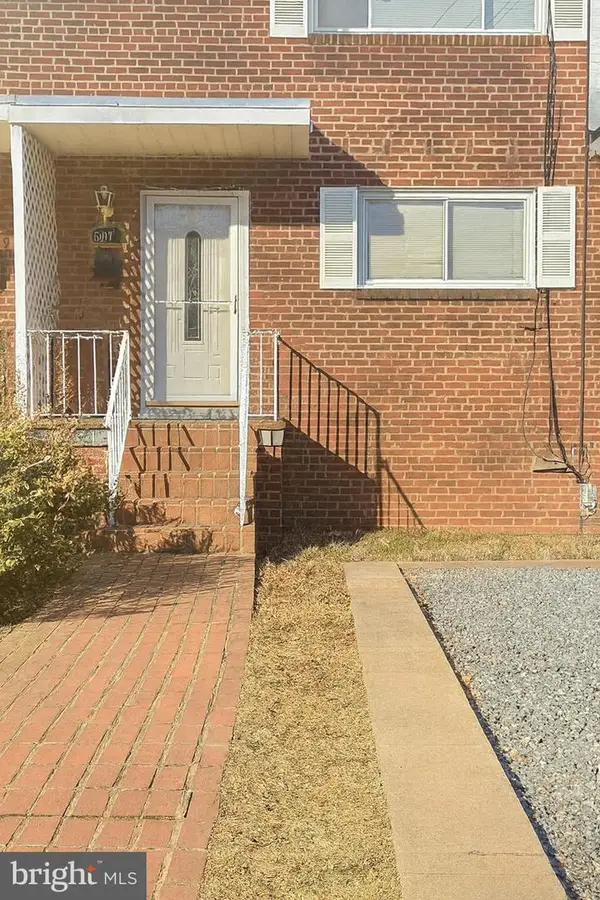 $248,000Coming Soon3 beds 2 baths
$248,000Coming Soon3 beds 2 baths5017 Roseld Ct, OXON HILL, MD 20745
MLS# MDPG2190158Listed by: PORTER HOUSE INTERNATIONAL REALTY GROUP - Coming Soon
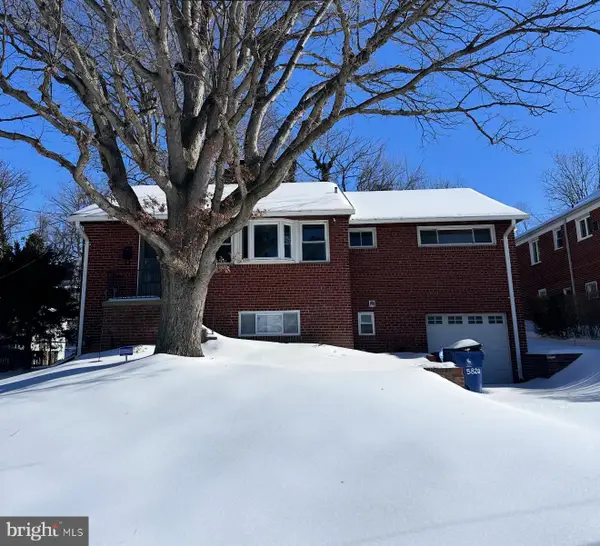 $369,900Coming Soon3 beds 2 baths
$369,900Coming Soon3 beds 2 baths5820 Woodland Dr, OXON HILL, MD 20745
MLS# MDPG2190126Listed by: EXP REALTY, LLC  $799,000Pending3 beds 5 baths2,978 sq. ft.
$799,000Pending3 beds 5 baths2,978 sq. ft.516 Harborview Dr, OXON HILL, MD 20745
MLS# MDPG2190132Listed by: LONG & FOSTER REAL ESTATE, INC.- Coming Soon
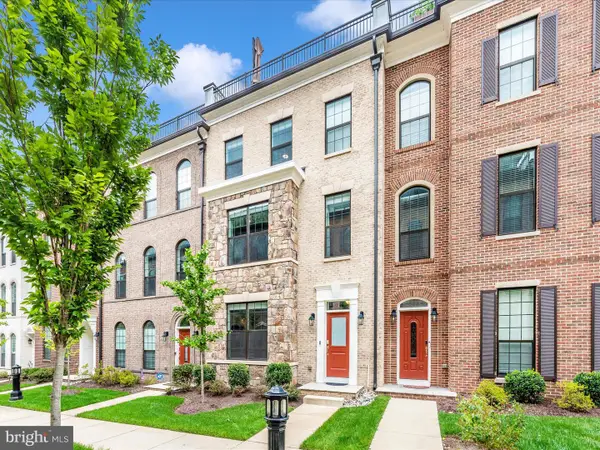 $960,000Coming Soon4 beds 5 baths
$960,000Coming Soon4 beds 5 baths521 Triggerfish Dr, OXON HILL, MD 20745
MLS# MDPG2190104Listed by: EXP REALTY, LLC - New
 $485,000Active3 beds 2 baths2,118 sq. ft.
$485,000Active3 beds 2 baths2,118 sq. ft.7536 Abbington Dr, OXON HILL, MD 20745
MLS# MDPG2189390Listed by: LONG & FOSTER REAL ESTATE, INC. - Coming Soon
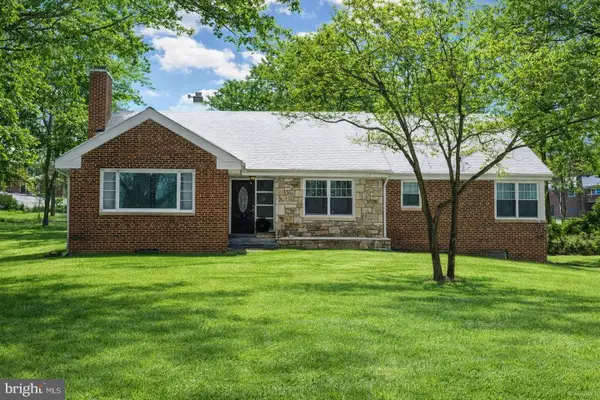 $639,000Coming Soon6 beds 4 baths
$639,000Coming Soon6 beds 4 baths216 Careybrook Ln, OXON HILL, MD 20745
MLS# MDPG2189986Listed by: RESULTS REALTY - New
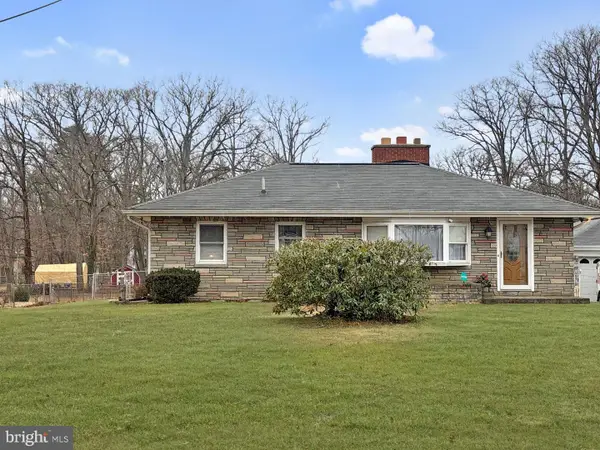 $550,000Active4 beds 2 baths2,678 sq. ft.
$550,000Active4 beds 2 baths2,678 sq. ft.7809 Locust Ln, FORT WASHINGTON, MD 20744
MLS# MDPG2189712Listed by: BENNETT REALTY SOLUTIONS - New
 $1,025,000Active4 beds 5 baths3,656 sq. ft.
$1,025,000Active4 beds 5 baths3,656 sq. ft.500 Riversail Ln #438, OXON HILL, MD 20745
MLS# MDPG2186048Listed by: EXP REALTY LLC

