5604 Dundalk Dr, Oxon Hill, MD 20745
Local realty services provided by:ERA Valley Realty
5604 Dundalk Dr,Oxon Hill, MD 20745
$456,000
- 6 Beds
- 4 Baths
- 2,304 sq. ft.
- Single family
- Pending
Listed by: marvin alexander diaz
Office: weichert, realtors
MLS#:MDPG2180640
Source:BRIGHTMLS
Price summary
- Price:$456,000
- Price per sq. ft.:$197.92
About this home
Stunning Fully Renovated 6-Bedroom Home Near National Harbor & Washington, D.C.
Welcome to this beautifully renovated gem featuring 6 spacious bedrooms and 4 full bathrooms, perfectly blending modern comfort with timeless elegance. This exceptional home boasts a bright and open floor plan, ideal for entertaining and family living. Including two primary suites, each featuring their own private en-suite full bathroom.
Step into the gourmet kitchen complete with rich cherrywood cabinets, ceramic tile flooring, and a matching tile backsplash that adds a stylish, cohesive touch. The kitchen seamlessly opens to the dining and living areas, and offers direct access to a large deck — perfect for outdoor dining or relaxing.
Throughout the home, you'll find gleaming hardwood floors, brand new lighting fixtures, and freshly painted interiors, creating a warm and inviting atmosphere. The bathrooms have been completely renovated with modern finishes.
The fully finished basement offers additional living space with both walk-out and interior access, making it perfect for a guest suite, entertainment area, or home office.
Located just minutes from the National Harbor and Washington, D.C., this home combines convenience, style, and space — truly a rare find in today’s market.
Don’t miss the opportunity to make this move-in ready home yours!
Contact an agent
Home facts
- Year built:1962
- Listing ID #:MDPG2180640
- Added:54 day(s) ago
- Updated:December 17, 2025 at 10:49 AM
Rooms and interior
- Bedrooms:6
- Total bathrooms:4
- Full bathrooms:4
- Living area:2,304 sq. ft.
Heating and cooling
- Cooling:Central A/C
- Heating:90% Forced Air, Heat Pump - Electric BackUp, Natural Gas
Structure and exterior
- Roof:Shingle
- Year built:1962
- Building area:2,304 sq. ft.
- Lot area:0.21 Acres
Schools
- High school:POTOMAC
- Middle school:OXON HILL
- Elementary school:VALLEY VIEW
Utilities
- Water:Public
- Sewer:Public Sewer
Finances and disclosures
- Price:$456,000
- Price per sq. ft.:$197.92
- Tax amount:$4,579 (2024)
New listings near 5604 Dundalk Dr
- Coming Soon
 $387,500Coming Soon3 beds 3 baths
$387,500Coming Soon3 beds 3 baths2901 Henson Bridge Ter, FORT WASHINGTON, MD 20744
MLS# MDPG2183964Listed by: CENTURY 21 NEW MILLENNIUM - Coming Soon
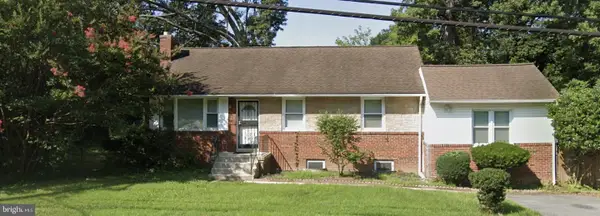 $425,000Coming Soon3 beds 2 baths
$425,000Coming Soon3 beds 2 baths5207 Wheeler Rd, OXON HILL, MD 20745
MLS# MDPG2186196Listed by: KELLER WILLIAMS REALTY - New
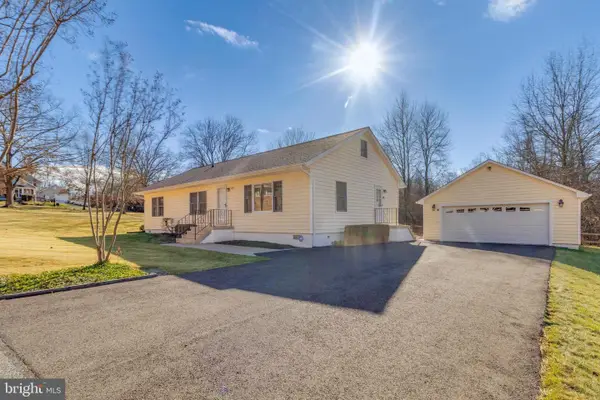 $449,000Active3 beds 2 baths1,778 sq. ft.
$449,000Active3 beds 2 baths1,778 sq. ft.921 Palmer Rd, FORT WASHINGTON, MD 20744
MLS# MDPG2186082Listed by: THE REAL ESTATE STORE - Open Sun, 1 to 3:30pmNew
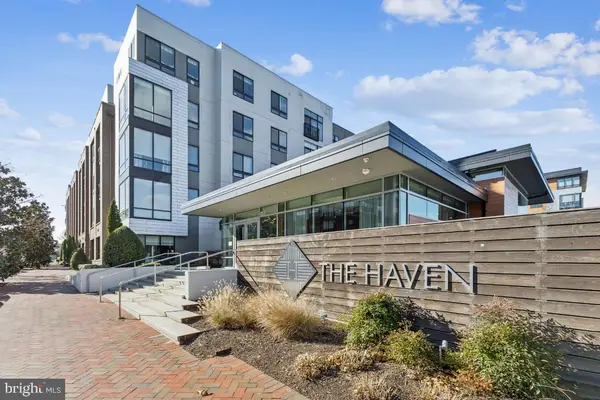 $354,500Active1 beds 1 baths606 sq. ft.
$354,500Active1 beds 1 baths606 sq. ft.145 Riverhaven Dr #422, OXON HILL, MD 20745
MLS# MDPG2186068Listed by: SAMSON PROPERTIES - New
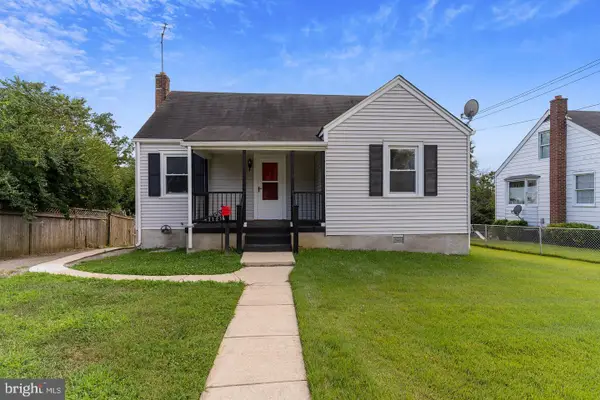 $349,999Active5 beds 2 baths1,236 sq. ft.
$349,999Active5 beds 2 baths1,236 sq. ft.112 Iroquois Way, OXON HILL, MD 20745
MLS# MDPG2185928Listed by: SAMSON PROPERTIES - New
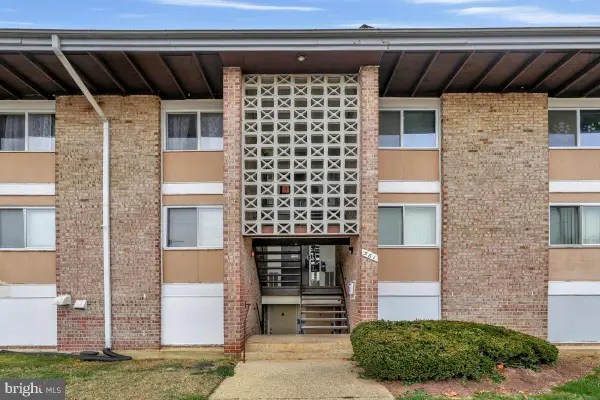 $160,000Active2 beds 1 baths894 sq. ft.
$160,000Active2 beds 1 baths894 sq. ft.561 Wilson Bridge Dr #b1, OXON HILL, MD 20745
MLS# MDPG2185698Listed by: RE/MAX UNITED REAL ESTATE 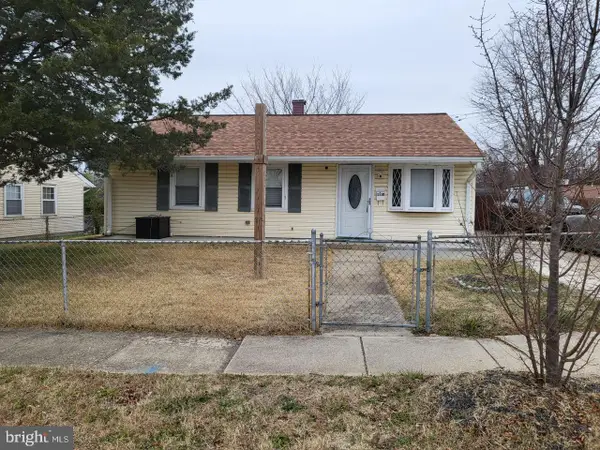 $290,000Pending3 beds 1 baths1,054 sq. ft.
$290,000Pending3 beds 1 baths1,054 sq. ft.1110 Vinson St, OXON HILL, MD 20745
MLS# MDPG2185572Listed by: SMART REALTY, LLC- New
 $127,900Active1 beds 1 baths893 sq. ft.
$127,900Active1 beds 1 baths893 sq. ft.3312 Huntley Square Dr #t, TEMPLE HILLS, MD 20748
MLS# MDPG2185498Listed by: JIM HALL REAL ESTATE 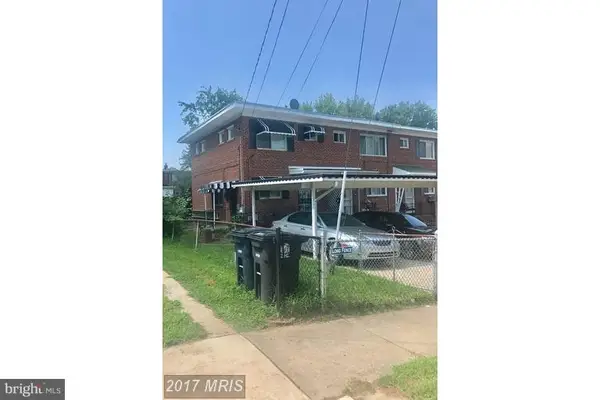 $299,950Active2 beds 2 baths896 sq. ft.
$299,950Active2 beds 2 baths896 sq. ft.730 Audrey Ln, OXON HILL, MD 20745
MLS# MDPG2185112Listed by: BELTWAY REALTY, LLC. $70,000Active0.46 Acres
$70,000Active0.46 AcresWheeler Rd, OXON HILL, MD 20745
MLS# MDPG2185066Listed by: RE/MAX ADVANTAGE REALTY
