5612 Delaware Dr, Oxon Hill, MD 20745
Local realty services provided by:O'BRIEN REALTY ERA POWERED
5612 Delaware Dr,Oxon Hill, MD 20745
$475,000
- 4 Beds
- 3 Baths
- 2,460 sq. ft.
- Single family
- Pending
Listed by: katrina l thomas
Office: samson properties
MLS#:MDPG2186946
Source:BRIGHTMLS
Price summary
- Price:$475,000
- Price per sq. ft.:$193.09
About this home
This fully renovated and remodeled single-family home offers the perfect blend of modern updates, space, and location. Featuring gleaming hardwood floors throughout, this home is truly move-in ready.
The beautifully remodeled kitchen is thoughtfully designed with stainless steel appliances, a wine refrigerator, granite countertops, upgraded dark cabinetry, a custom backsplash, and seating space for bar stools — ideal for everyday living and entertaining.
The primary suite is a true retreat, complete with a walk-in closet and a renovated en-suite bathroom featuring dual vanities, a soaking tub, and a separate shower.
Downstairs, the fully finished basement expands your living space with additional bedrooms, a full bathroom, new flooring, and an electric fireplace — perfect for guests, a media room, or multi-generational living.
Step outside to an immaculate backyard oasis designed for entertaining and relaxation, featuring a built-in fire pit, custom patio, and an expansive deck with built-in bench seating.
Additional highlights include a one-car garage, ample guest parking, and thoughtful renovations throughout.
Ideally located minutes from Washington, DC, Alexandria, shopping, dining, and National Harbor, this home truly has it all.
Contact an agent
Home facts
- Year built:1951
- Listing ID #:MDPG2186946
- Added:180 day(s) ago
- Updated:February 17, 2026 at 08:28 AM
Rooms and interior
- Bedrooms:4
- Total bathrooms:3
- Full bathrooms:3
- Living area:2,460 sq. ft.
Heating and cooling
- Cooling:Ductless/Mini-Split
- Heating:Central, Electric
Structure and exterior
- Year built:1951
- Building area:2,460 sq. ft.
- Lot area:0.17 Acres
Schools
- High school:POTOMAC
Utilities
- Water:Public
- Sewer:Public Sewer
Finances and disclosures
- Price:$475,000
- Price per sq. ft.:$193.09
- Tax amount:$7,683 (2024)
New listings near 5612 Delaware Dr
- New
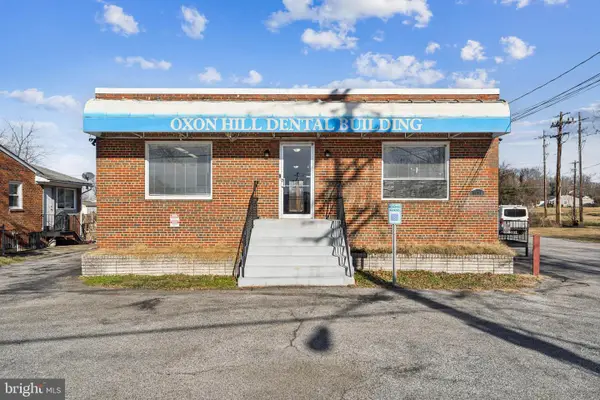 $827,990Active6 beds 4 baths1,332 sq. ft.
$827,990Active6 beds 4 baths1,332 sq. ft.1004 White Oak Dr, OXON HILL, MD 20745
MLS# MDPG2192046Listed by: CENTURY 21 NEW MILLENNIUM - Open Sat, 1 to 4pmNew
 $669,000Active2 beds 2 baths1,592 sq. ft.
$669,000Active2 beds 2 baths1,592 sq. ft.102 Saint Ives Pl #307, OXON HILL, MD 20745
MLS# MDPG2191648Listed by: FAIRFAX REALTY PREMIER - New
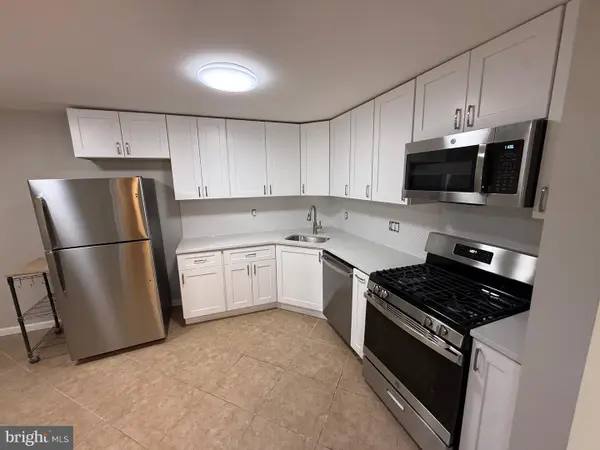 $133,500Active1 beds 1 baths883 sq. ft.
$133,500Active1 beds 1 baths883 sq. ft.3339 Huntley Square Dr #t-2, TEMPLE HILLS, MD 20748
MLS# MDPG2191910Listed by: LONG & FOSTER REAL ESTATE, INC. - New
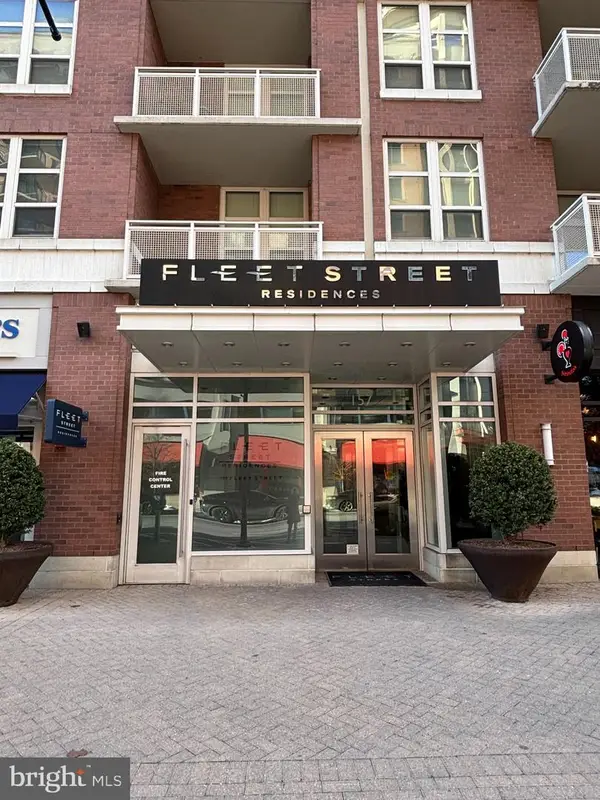 $565,000Active2 beds 3 baths1,408 sq. ft.
$565,000Active2 beds 3 baths1,408 sq. ft.157 Fleet St #906, OXON HILL, MD 20745
MLS# MDPG2191750Listed by: HOMESMART - New
 $460,000Active3 beds 3 baths1,568 sq. ft.
$460,000Active3 beds 3 baths1,568 sq. ft.504 Sandy Pl, OXON HILL, MD 20745
MLS# MDPG2191692Listed by: SPRING HILL REAL ESTATE, LLC. - New
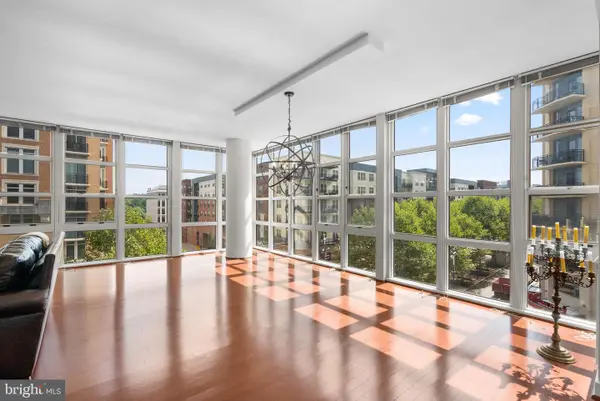 $639,900Active2 beds 3 baths1,785 sq. ft.
$639,900Active2 beds 3 baths1,785 sq. ft.157 Fleet St #509, OXON HILL, MD 20745
MLS# MDPG2185636Listed by: COMPASS - New
 $720,000Active2 beds 2 baths1,665 sq. ft.
$720,000Active2 beds 2 baths1,665 sq. ft.100 Saint Ives Pl #306, OXON HILL, MD 20745
MLS# MDPG2191536Listed by: REDFIN CORP - New
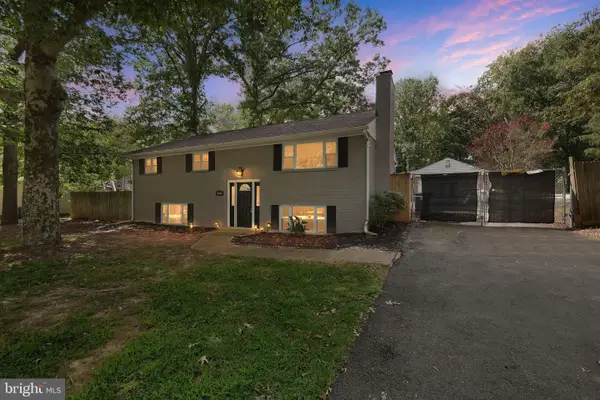 $490,000Active4 beds 2 baths1,100 sq. ft.
$490,000Active4 beds 2 baths1,100 sq. ft.3515 Lumar Dr, FORT WASHINGTON, MD 20744
MLS# MDPG2191496Listed by: FIRST DECISION REALTY LLC - New
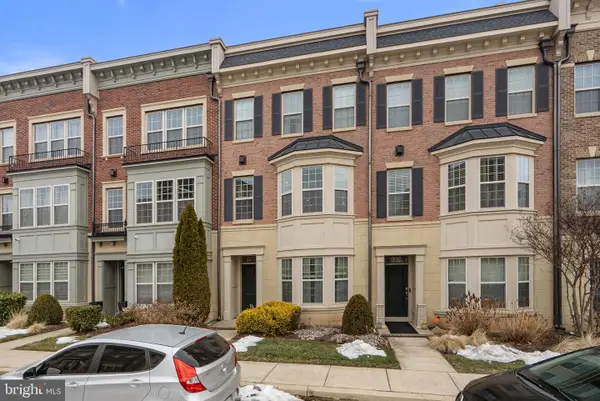 $749,900Active3 beds 5 baths3,351 sq. ft.
$749,900Active3 beds 5 baths3,351 sq. ft.807 Admirals Way #317, OXON HILL, MD 20745
MLS# MDPG2191434Listed by: REDFIN CORP 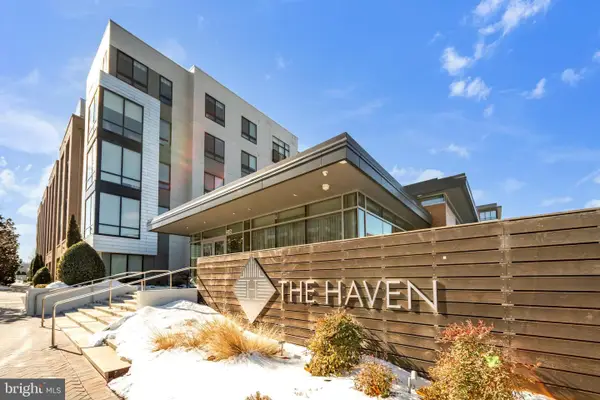 $340,000Pending1 beds 1 baths740 sq. ft.
$340,000Pending1 beds 1 baths740 sq. ft.145 Riverhaven Dr #451, OXON HILL, MD 20745
MLS# MDPG2191366Listed by: CENTURY 21 NEW MILLENNIUM

