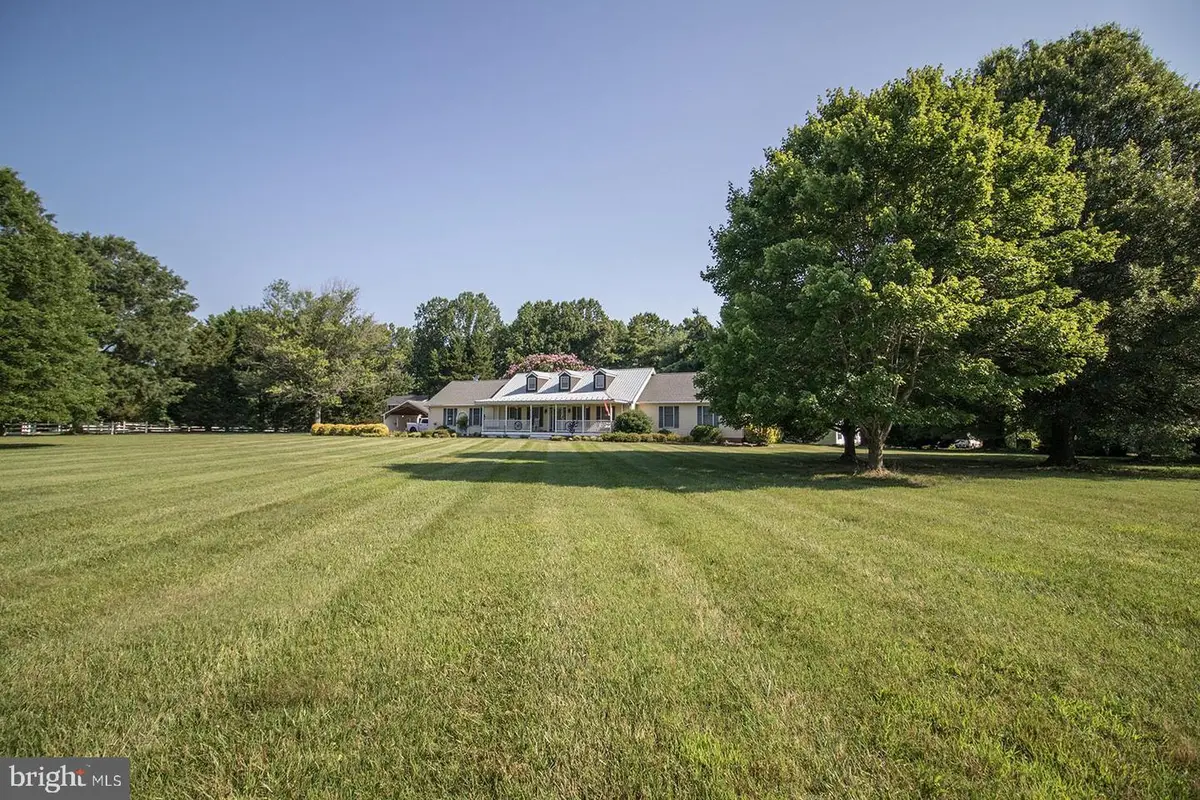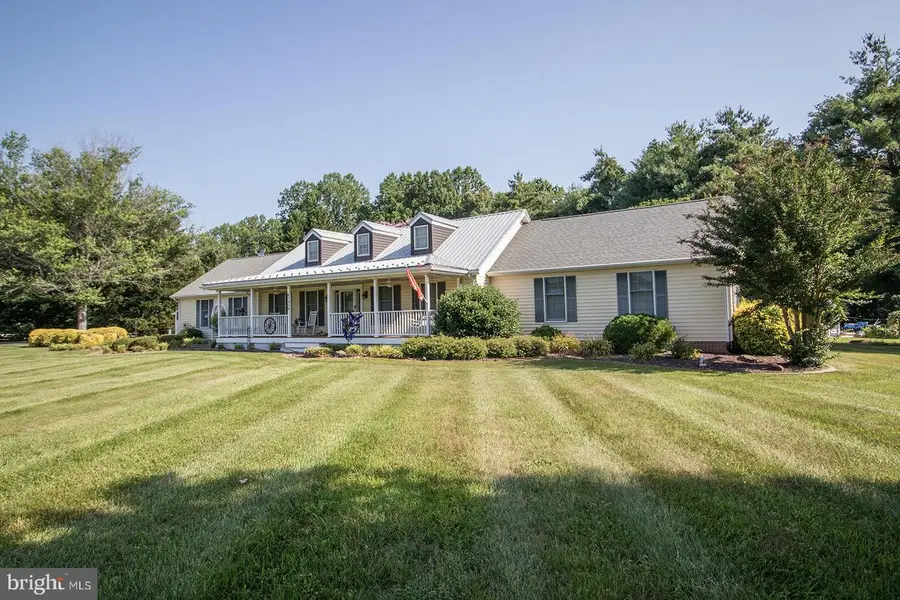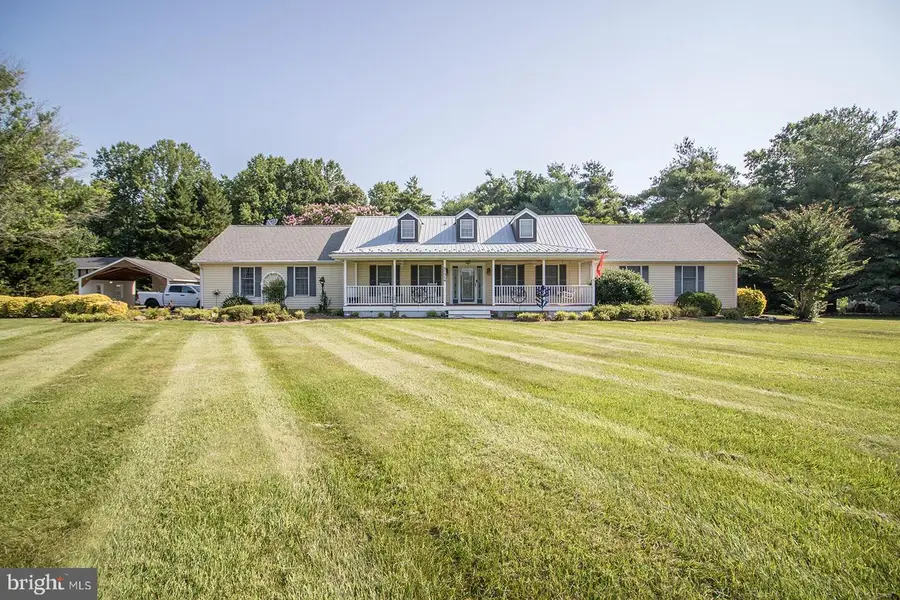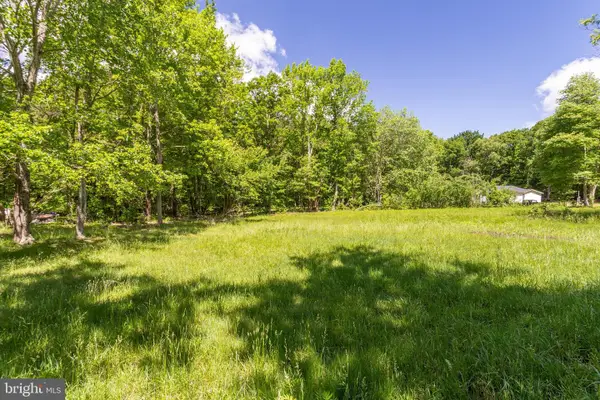47356 Francine Ct, PARK HALL, MD 20667
Local realty services provided by:ERA Central Realty Group



47356 Francine Ct,PARK HALL, MD 20667
$524,900
- 3 Beds
- 3 Baths
- 2,520 sq. ft.
- Single family
- Pending
Listed by:jennifer l goddard
Office:century 21 new millennium
MLS#:MDSM2025702
Source:BRIGHTMLS
Price summary
- Price:$524,900
- Price per sq. ft.:$208.29
About this home
Charming Cape Cod nestled on a spacious 1.78-acre corner lot, offering privacy, versatility, and plenty of room to enjoy the outdoors. This well-maintained 3-bedroom, 2.5-bath home features a main-level primary suite, a cozy fireplace in the dining room, and a generous kitchen with an island and abundant counter space. The inviting kitchen with slider leading to back patio is open to the dining room, creating an ideal layout for entertaining and everyday living.
Enjoy multiple living areas including a separate den and a large family room with stunning solid pine vaulted ceilings and access to a concrete and brick patio—perfect for gatherings or quiet relaxation. The attached two-car garage includes walk-in overhead storage with private entry, while a detached custom-built carport with additional storage offers extra functionality and character, also featuring beautiful pine wood ceilings.
Relax on the covered front porch with expansive views of the large front yard. Two newer HVAC units (installed within the last three years) ensure year-round comfort. A rare combination of charm, space, and thoughtful upgrades—don’t miss this unique opportunity!
Contact an agent
Home facts
- Year built:1988
- Listing Id #:MDSM2025702
- Added:54 day(s) ago
- Updated:August 17, 2025 at 07:24 AM
Rooms and interior
- Bedrooms:3
- Total bathrooms:3
- Full bathrooms:2
- Half bathrooms:1
- Living area:2,520 sq. ft.
Heating and cooling
- Cooling:Ceiling Fan(s), Central A/C
- Heating:Electric, Heat Pump(s)
Structure and exterior
- Roof:Asphalt
- Year built:1988
- Building area:2,520 sq. ft.
- Lot area:1.78 Acres
Utilities
- Water:Well
- Sewer:Septic Exists
Finances and disclosures
- Price:$524,900
- Price per sq. ft.:$208.29
- Tax amount:$2,872 (2024)
New listings near 47356 Francine Ct
 $600,000Pending8 beds -- baths3,066 sq. ft.
$600,000Pending8 beds -- baths3,066 sq. ft.18147 Point Lookout Rd, PARK HALL, MD 20667
MLS# MDSM2026432Listed by: RE/MAX CLOSERS $1,495,000Active3 beds 2 baths1,713 sq. ft.
$1,495,000Active3 beds 2 baths1,713 sq. ft.46502 Glen-mary Farm Rd, PARK HALL, MD 20667
MLS# MDSM2021526Listed by: TTR SOTHEBY'S INTERNATIONAL REALTY $75,000Active1 Acres
$75,000Active1 Acres47702 Park Hall Rd, PARK HALL, MD 20667
MLS# MDSM2023886Listed by: REDFIN CORP
