14 Lauriann Ct, Parkton, MD 21120
Local realty services provided by:ERA Central Realty Group
14 Lauriann Ct,Parkton, MD 21120
$573,850
- 4 Beds
- 4 Baths
- 2,096 sq. ft.
- Single family
- Pending
Listed by: cynthia e riley, jessica m maher
Office: berkshire hathaway homeservices penfed realty
MLS#:MDBC2140330
Source:BRIGHTMLS
Price summary
- Price:$573,850
- Price per sq. ft.:$273.78
About this home
Welcome Home to the Hereford Zone! Long-time owners are scaling down so this terrific home is ready for the next chapter. From the moment you step into the foyer you will feel the warmth and appeal. And the house lives bigger than you may expect, both inside and out. Enjoy the privacy of the wooded setting in the summer and the fireplace and abundant light when it’s chilly. Grill on the expansive deck or just hang out and admire your 3.6 acre wooded lot. Inside, the spacious family room occupies the full length of the house with a vaulted ceiling and lots of windows that bring the outside in. The beautifully updated kitchen with breakfast room is perfect for a foodie, and the adjoining formal dining room is ideal for holiday gatherings. The second floor has three large bedrooms including the primary with ensuite bath and walk-in closet. The fourth bedroom is on the first floor, with access to a full bath, and provides lots of options, including a home office. The full walk-out lower-level includes a rec room with a woodstove hookup, lots of natural light, a powder room, and access to the patio. Perfect for watching a game or movie or giving the kiddos a place to hang out. The attached two-car garage provides ample parking and storage, plus there’s a large unfinished area in the lower level for storage or for putting your DIY skills to work to create additional living space. You’ll find lots of updates including a newer roof and siding and mechanicals. Picture yourself enjoying this inviting home day-to-day and entertaining friends and family for years to come! Convenient Parkton location with easy access to the Hike and Bike Trail, the Little Falls, local restaurants, breweries, and wineries. Quick commuting north or south to work centers too. Don’t miss this opportunity to make this well-maintained and well-loved home your own!
Contact an agent
Home facts
- Year built:1987
- Listing ID #:MDBC2140330
- Added:58 day(s) ago
- Updated:December 13, 2025 at 08:43 AM
Rooms and interior
- Bedrooms:4
- Total bathrooms:4
- Full bathrooms:3
- Half bathrooms:1
- Living area:2,096 sq. ft.
Heating and cooling
- Cooling:Central A/C
- Heating:Electric, Heat Pump(s)
Structure and exterior
- Roof:Asphalt
- Year built:1987
- Building area:2,096 sq. ft.
- Lot area:3.63 Acres
Schools
- High school:HEREFORD
- Middle school:HEREFORD
- Elementary school:SEVENTH DISTRICT
Utilities
- Water:Well
- Sewer:Septic Exists
Finances and disclosures
- Price:$573,850
- Price per sq. ft.:$273.78
- Tax amount:$5,579 (2024)
New listings near 14 Lauriann Ct
- Coming Soon
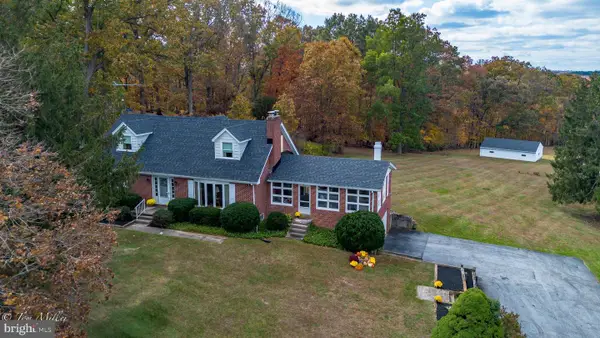 $650,000Coming Soon4 beds 3 baths
$650,000Coming Soon4 beds 3 baths18400 Foreston Rd, PARKTON, MD 21120
MLS# MDBC2147024Listed by: BERKSHIRE HATHAWAY HOMESERVICES HOMESALE REALTY - New
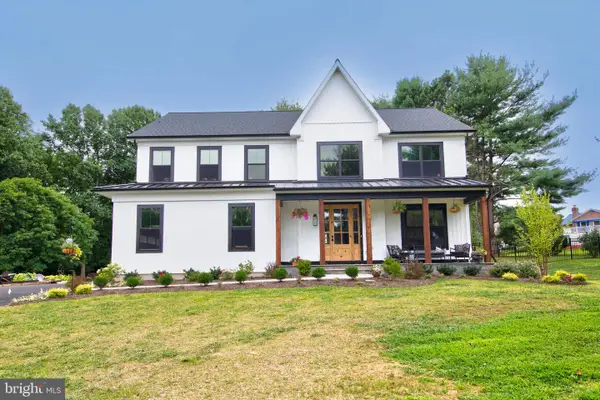 $799,990Active4 beds 3 baths2,500 sq. ft.
$799,990Active4 beds 3 baths2,500 sq. ft.18707 Frederick Rd, PARKTON, MD 21120
MLS# MDBC2147702Listed by: CORE MARYLAND REAL ESTATE LLC 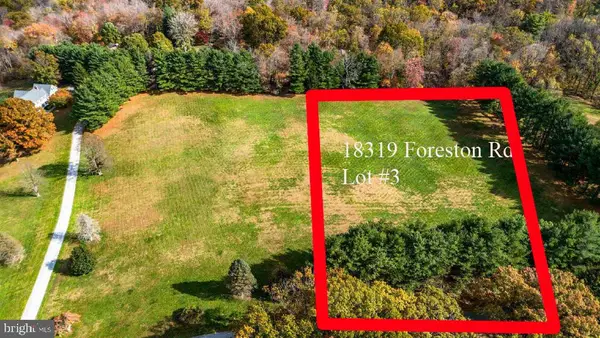 $250,000Pending3.02 Acres
$250,000Pending3.02 Acres18319 Foreston Rd, PARKTON, MD 21120
MLS# MDBC2143364Listed by: BERKSHIRE HATHAWAY HOMESERVICES HOMESALE REALTY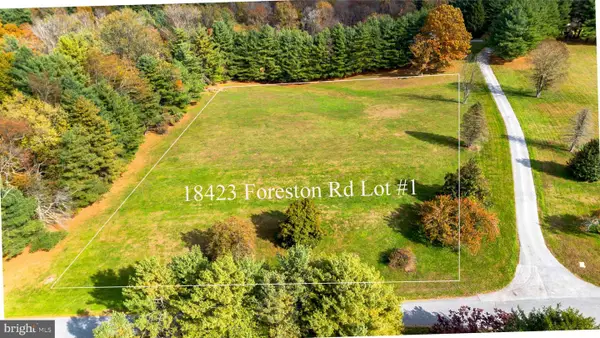 $250,000Pending3.01 Acres
$250,000Pending3.01 Acres18423 Foreston Rd, PARKTON, MD 21120
MLS# MDBC2143366Listed by: BERKSHIRE HATHAWAY HOMESERVICES HOMESALE REALTY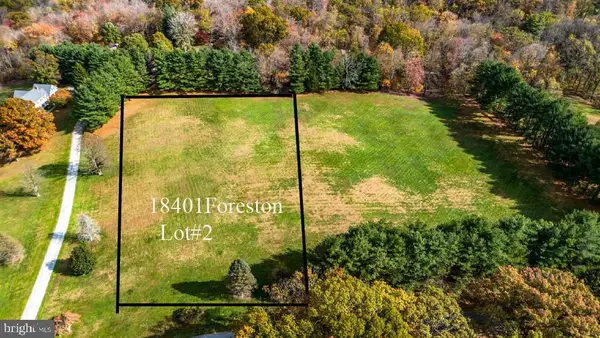 $250,000Pending3 Acres
$250,000Pending3 Acres18401 Foreston Rd, PARKTON, MD 21120
MLS# MDBC2143370Listed by: BERKSHIRE HATHAWAY HOMESERVICES HOMESALE REALTY $669,925Active4 beds 3 baths2,249 sq. ft.
$669,925Active4 beds 3 baths2,249 sq. ft.20834 Old York Rd, PARKTON, MD 21120
MLS# MDBC2145900Listed by: CUMMINGS & CO. REALTORS $850,000Pending5 beds 5 baths4,722 sq. ft.
$850,000Pending5 beds 5 baths4,722 sq. ft.42 Bush Cabin Ct, PARKTON, MD 21120
MLS# MDBC2145466Listed by: NORTHROP REALTY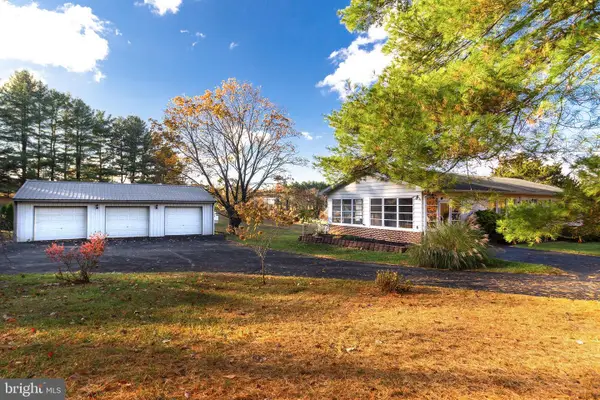 $449,000Pending4 beds 3 baths2,196 sq. ft.
$449,000Pending4 beds 3 baths2,196 sq. ft.17718 Pretty Boy Dam Rd, PARKTON, MD 21120
MLS# MDBC2144078Listed by: BERKSHIRE HATHAWAY HOMESERVICES PENFED REALTY $764,900Active4 beds 3 baths2,609 sq. ft.
$764,900Active4 beds 3 baths2,609 sq. ft.Hamilton York Rd, PARKTON, MD 21120
MLS# MDBC2143230Listed by: THE PINNACLE REAL ESTATE CO.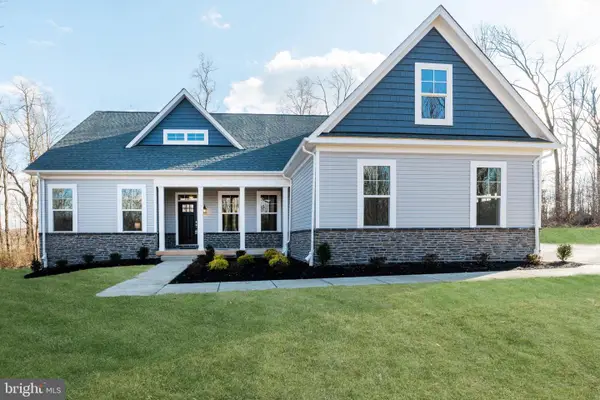 $759,900Active4 beds 3 baths2,800 sq. ft.
$759,900Active4 beds 3 baths2,800 sq. ft.Margate York Rd, PARKTON, MD 21120
MLS# MDBC2143232Listed by: THE PINNACLE REAL ESTATE CO.
