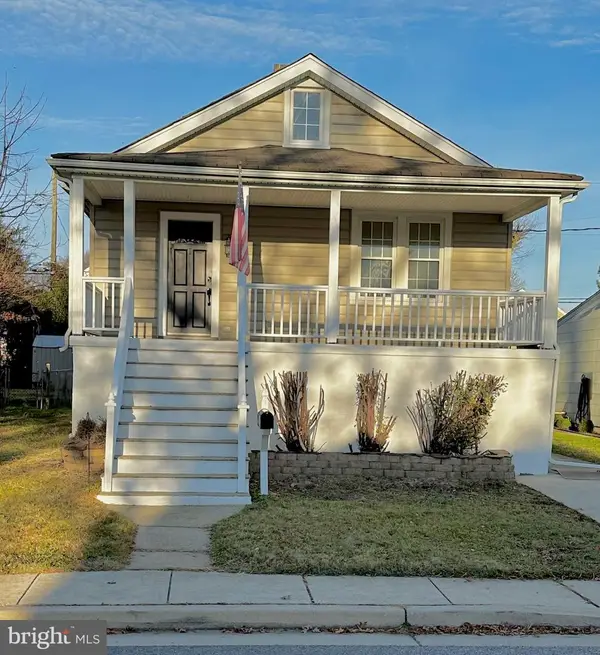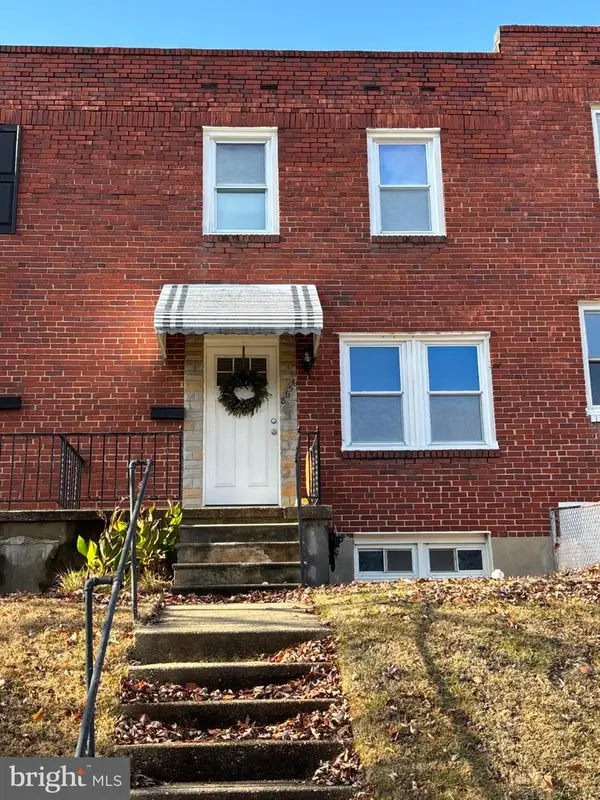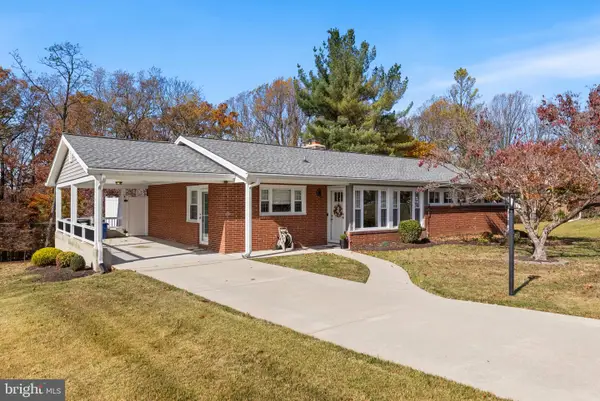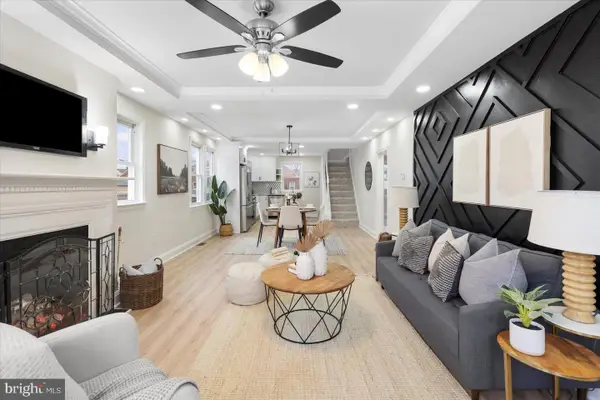144 E Orange Ct, Parkville, MD 21234
Local realty services provided by:ERA Liberty Realty
144 E Orange Ct,Parkville, MD 21234
$265,000
- 3 Beds
- 2 Baths
- 1,320 sq. ft.
- Townhouse
- Active
Listed by: wingrove s lynton jr.
Office: keller williams legacy
MLS#:MDBC2146972
Source:BRIGHTMLS
Price summary
- Price:$265,000
- Price per sq. ft.:$200.76
- Monthly HOA dues:$62.67
About this home
Discover a home that fits the way you want to live. This move-in ready 3 bedroom, 1.5 bath townhome in Parkville offers an easy, comfortable flow from the moment you walk in. Fresh carpet on both levels sets a warm tone, leading into an upgraded kitchen with modern cabinetry, sleek counters, a deep sink, pantry storage, and glass-front accents that add just the right touch of style. The open dining and living area creates a natural gathering space and steps right out to a large backyard that opens to an expansive green space, perfect for relaxing outdoors, hosting friends, or giving pets room to run.
Upstairs, the new carpet continues through all bedrooms, and the fully renovated full bath brings a clean, updated feel to your morning routine. The primary bedroom offers the kind of storage you don’t normally see at this price point, with both a walk-in closet and an additional double closet, plus a rough-in ready for a future en-suite when you're ready to make it your own. The lower level gives you the flexibility to create the space you’ve been wanting, whether that’s a home office, gym, or rec room.
With thoughtful updates, generous outdoor space, and a location that puts everyday convenience within reach, this home is a strong match for buyers looking to start their next chapter in the Parkville area.
Contact an agent
Home facts
- Year built:1978
- Listing ID #:MDBC2146972
- Added:3 day(s) ago
- Updated:November 28, 2025 at 05:29 AM
Rooms and interior
- Bedrooms:3
- Total bathrooms:2
- Full bathrooms:1
- Half bathrooms:1
- Living area:1,320 sq. ft.
Heating and cooling
- Cooling:Ceiling Fan(s), Central A/C, Heat Pump(s), Programmable Thermostat
- Heating:Electric, Forced Air
Structure and exterior
- Roof:Asphalt
- Year built:1978
- Building area:1,320 sq. ft.
- Lot area:0.04 Acres
Schools
- High school:PERRY HALL
Utilities
- Water:Public
- Sewer:Public Sewer
Finances and disclosures
- Price:$265,000
- Price per sq. ft.:$200.76
- Tax amount:$3,168 (2022)
New listings near 144 E Orange Ct
- New
 $209,900Active2 beds 2 baths1,020 sq. ft.
$209,900Active2 beds 2 baths1,020 sq. ft.2215 Lowells Glen Rd #j, PARKVILLE, MD 21234
MLS# MDBC2147112Listed by: KELLER WILLIAMS LEGACY - Coming Soon
 $359,000Coming Soon4 beds 2 baths
$359,000Coming Soon4 beds 2 baths3108 Texas Ave, BALTIMORE, MD 21234
MLS# MDBC2146940Listed by: EAGLE COMMERCIAL REALTY  $287,000Active3 beds 2 baths1,326 sq. ft.
$287,000Active3 beds 2 baths1,326 sq. ft.7602 Old Harford Rd, PARKVILLE, MD 21234
MLS# MDBC2145994Listed by: RE/MAX ADVANTAGE REALTY $310,000Pending4 beds 3 baths1,790 sq. ft.
$310,000Pending4 beds 3 baths1,790 sq. ft.2647 Ebony Rd, PARKVILLE, MD 21234
MLS# MDBC2146914Listed by: CENTURY 21 HARRIS HAWKINS & CO.- Coming Soon
 $235,000Coming Soon3 beds 2 baths
$235,000Coming Soon3 beds 2 baths8656 Oak Rd, BALTIMORE, MD 21234
MLS# MDBC2146872Listed by: AMERICAN PREMIER REALTY, LLC  $320,000Pending3 beds 2 baths1,376 sq. ft.
$320,000Pending3 beds 2 baths1,376 sq. ft.3104 Dubois Ave, BALTIMORE, MD 21234
MLS# MDBC2146834Listed by: REAL BROKER, LLC- Coming Soon
 $460,000Coming Soon3 beds 3 baths
$460,000Coming Soon3 beds 3 baths9504 Buckhorn Rd, PARKVILLE, MD 21234
MLS# MDBC2145952Listed by: FORSYTH REAL ESTATE GROUP  $399,900Pending5 beds 3 baths2,322 sq. ft.
$399,900Pending5 beds 3 baths2,322 sq. ft.3005 Acton Rd, BALTIMORE, MD 21234
MLS# MDBC2146618Listed by: BERKSHIRE HATHAWAY HOMESERVICES HOMESALE REALTY $299,900Pending4 beds 3 baths1,718 sq. ft.
$299,900Pending4 beds 3 baths1,718 sq. ft.7717 Westmoreland Ave, BALTIMORE, MD 21234
MLS# MDBC2146706Listed by: REALTY ADVANTAGE OF MARYLAND LLC
