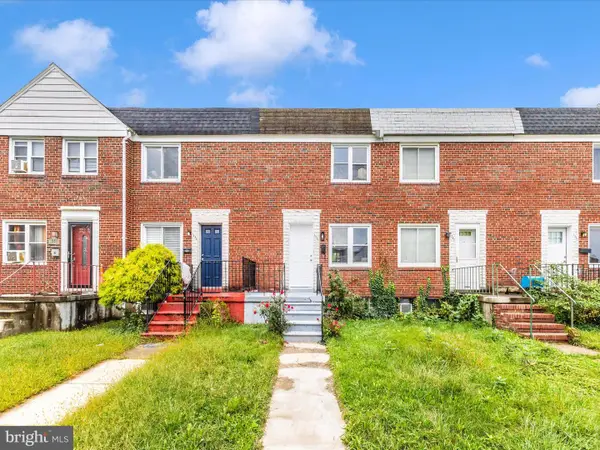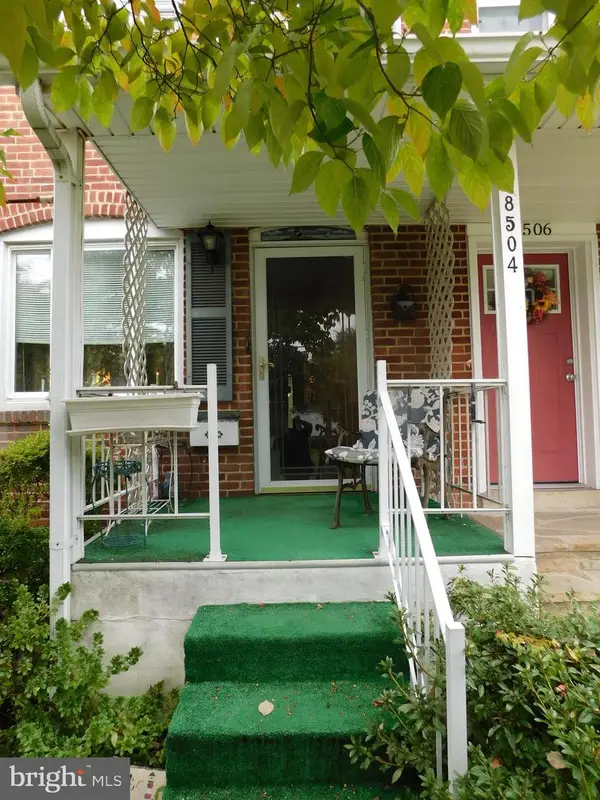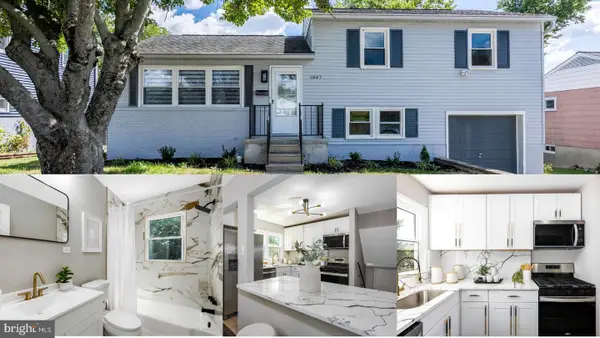2248 Ellen Ave, Parkville, MD 21234
Local realty services provided by:ERA Reed Realty, Inc.
2248 Ellen Ave,Parkville, MD 21234
$299,900
- 3 Beds
- 3 Baths
- 1,702 sq. ft.
- Townhouse
- Pending
Listed by:karen toohey
Office:re/max advantage realty
MLS#:MDBC2134376
Source:BRIGHTMLS
Price summary
- Price:$299,900
- Price per sq. ft.:$176.2
About this home
Should we start with the yard! Welcome to 2248 Ellen Ave- an end-of-group townhome nestled on a HUGE corner lot in PARKVILLE!
The yard is charming! Landscaped and fenced in. There are two sheds and landscaped side yard.
INSIDE the home on the main level you'll find refinished hardwood floors, recessed lighting, an updated kitchen with stainless steel appliances and quartz countertop, plus an updated half bath. The upper level has 3 bedrooms, all with refinished hardwood floors and fresh paint. The upgraded main bathroom has LVP flooring, a modern vanity and modern tub/shower and decorated in neural colors. **For extra storage- a set of pull-down steps leading to the attic!** The basement is fully finished with fresh paint, recessed lighting, brand new LVP flooring and a second full bathroom that has been fully updated with walk-in shower, new modern vanity and toilet. AND a bonus-Picture yourself relaxing on the screened-in porch off the back, overlooking your fenced yard that includes a convenient private parking pad.
**LVP flooring 2025Hot water heater 2025, HVAC 2018, new roof, newer windows throughout** With over 1700 sq ft of living space don't miss the opportunity to make this delightful home yours! Schedule your showing today!
Contact an agent
Home facts
- Year built:1957
- Listing ID #:MDBC2134376
- Added:69 day(s) ago
- Updated:October 01, 2025 at 07:32 AM
Rooms and interior
- Bedrooms:3
- Total bathrooms:3
- Full bathrooms:2
- Half bathrooms:1
- Living area:1,702 sq. ft.
Heating and cooling
- Cooling:Central A/C
- Heating:Forced Air, Natural Gas
Structure and exterior
- Roof:Shingle
- Year built:1957
- Building area:1,702 sq. ft.
- Lot area:0.13 Acres
Utilities
- Water:Public
- Sewer:Public Sewer
Finances and disclosures
- Price:$299,900
- Price per sq. ft.:$176.2
- Tax amount:$2,139 (2024)
New listings near 2248 Ellen Ave
- New
 $218,800Active3 beds 2 baths1,516 sq. ft.
$218,800Active3 beds 2 baths1,516 sq. ft.1710 White Oak, PARKVILLE, MD 21234
MLS# MDBC2141720Listed by: CUMMINGS & CO. REALTORS - New
 $159,900Active2 beds 1 baths896 sq. ft.
$159,900Active2 beds 1 baths896 sq. ft.8445 Water Oak Rd, BALTIMORE, MD 21234
MLS# MDBC2141682Listed by: LONG & FOSTER REAL ESTATE, INC. - Open Sun, 1 to 3pmNew
 $200,000Active2 beds 1 baths1,120 sq. ft.
$200,000Active2 beds 1 baths1,120 sq. ft.1331 Dalton Rd, BALTIMORE, MD 21234
MLS# MDBC2141684Listed by: EXP REALTY, LLC - New
 $215,000Active2 beds 2 baths1,162 sq. ft.
$215,000Active2 beds 2 baths1,162 sq. ft.8504 Oakleigh Rd, BALTIMORE, MD 21234
MLS# MDBC2141316Listed by: O'NEILL ENTERPRISES REALTY  $149,900Pending3 beds 2 baths1,440 sq. ft.
$149,900Pending3 beds 2 baths1,440 sq. ft.1302 Kenton Rd, BALTIMORE, MD 21234
MLS# MDBC2141438Listed by: E SQUARED REAL ESTATE SERVICES- Open Sat, 4 to 5pmNew
 $275,000Active3 beds 2 baths1,588 sq. ft.
$275,000Active3 beds 2 baths1,588 sq. ft.1803 Forrest Rd, PARKVILLE, MD 21234
MLS# MDBC2141040Listed by: BERKSHIRE HATHAWAY HOMESERVICES HOMESALE REALTY - New
 $390,000Active4 beds 2 baths1,824 sq. ft.
$390,000Active4 beds 2 baths1,824 sq. ft.1847 Wycliffe Rd, BALTIMORE, MD 21234
MLS# MDBC2141250Listed by: EXIT ON THE HARBOR REALTY - New
 $365,000Active4 beds 3 baths2,000 sq. ft.
$365,000Active4 beds 3 baths2,000 sq. ft.16 Pinecone, PARKVILLE, MD 21234
MLS# MDBC2140944Listed by: SAMSON PROPERTIES - New
 $385,000Active3 beds 4 baths1,678 sq. ft.
$385,000Active3 beds 4 baths1,678 sq. ft.3954 Forest Valley Rd, PARKVILLE, MD 21234
MLS# MDBC2140928Listed by: COLDWELL BANKER REALTY - Coming Soon
 $340,000Coming Soon3 beds 4 baths
$340,000Coming Soon3 beds 4 baths51 Cedar Chip Ct, PARKVILLE, MD 21234
MLS# MDBC2139786Listed by: NORTHROP REALTY
