2407 Perring Woods Rd, Parkville, MD 21234
Local realty services provided by:ERA Central Realty Group
2407 Perring Woods Rd,Parkville, MD 21234
$350,000
- 3 Beds
- 3 Baths
- 2,358 sq. ft.
- Single family
- Active
Listed by: anthony dellarose
Office: coldwell banker realty
MLS#:MDBC2142564
Source:BRIGHTMLS
Price summary
- Price:$350,000
- Price per sq. ft.:$148.43
About this home
***NEW ROOF 2025***NEW HOT WATR HEATER 2025***NEW GARAGE CONCRETE FLOOR 2025***NEW CONCRETE WALKWAY 2025***NEW CARPET 2025***NEW CENTRAL AC OUTDOOR UNIT 2021
Welcome to 2407 Perring Woods Road. The 3 bedroom, 2.5 bath Rancher is PRICED TO SELL! Conveniently located in the Perring Woods Community of Parkville, It’s just minutes away from I95, 695, as well as all of the great shops, local restaurants, gyms, regional parks, and dog parks. With over 3,144 square feet, this Rancher is larger than most in the area. The kitchen features a stainless gas range as well as a large eat-in area. The living and dining room are connected, with the dining room offering French doors that lead to a spacious deck overlooking the private back yard. The living room features a brick fireplace and new carpet covering both rooms. Luxury Vinyl Plank Flooring leads down the hall way and into the primary bedroom, which houses a large walk-in closet, large slider door (2nd ) wall closet, a primary full bath, and another deck off of the back bedroom door. The rest of the upper level is rounded out by a hall bath and two more spacious bedrooms. The massive finished basement is divided into two rooms. One is the perfect set up for an additional family room that hosts another wood burning stove. The other room can be used for another bed / guest room, home office, or gym. The rest of the lower level is unfinished and offers plenty of room for storage and work shop possibilities. The one car garage connected to the house has plenty of room for storage as well. This one won’t last long. BOOK YOUR SHOWING TODAY!
Contact an agent
Home facts
- Year built:1981
- Listing ID #:MDBC2142564
- Added:1 day(s) ago
- Updated:November 21, 2025 at 03:51 PM
Rooms and interior
- Bedrooms:3
- Total bathrooms:3
- Full bathrooms:2
- Half bathrooms:1
- Living area:2,358 sq. ft.
Heating and cooling
- Cooling:Central A/C
- Heating:Electric, Forced Air
Structure and exterior
- Roof:Architectural Shingle
- Year built:1981
- Building area:2,358 sq. ft.
- Lot area:0.3 Acres
Utilities
- Water:Public
- Sewer:Public Sewer
Finances and disclosures
- Price:$350,000
- Price per sq. ft.:$148.43
- Tax amount:$3,872 (2024)
New listings near 2407 Perring Woods Rd
- Coming Soon
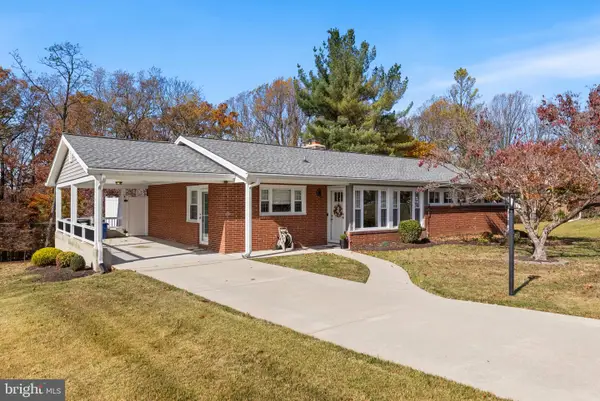 $460,000Coming Soon3 beds 3 baths
$460,000Coming Soon3 beds 3 baths9504 Buckhorn Rd, PARKVILLE, MD 21234
MLS# MDBC2145952Listed by: FORSYTH REAL ESTATE GROUP - New
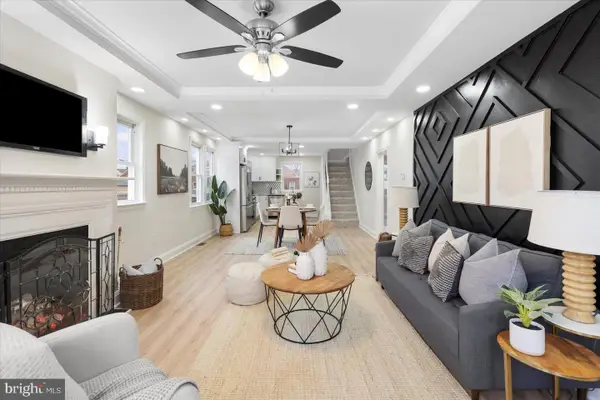 $374,900Active5 beds 3 baths2,322 sq. ft.
$374,900Active5 beds 3 baths2,322 sq. ft.3005 Acton Rd, BALTIMORE, MD 21234
MLS# MDBC2146618Listed by: BERKSHIRE HATHAWAY HOMESERVICES HOMESALE REALTY - New
 $299,900Active4 beds 3 baths1,718 sq. ft.
$299,900Active4 beds 3 baths1,718 sq. ft.7717 Westmoreland Ave, BALTIMORE, MD 21234
MLS# MDBC2146706Listed by: REALTY ADVANTAGE OF MARYLAND LLC - New
 $39,900Active0.26 Acres
$39,900Active0.26 Acres7719 Westmoreland Ave, BALTIMORE, MD 21234
MLS# MDBC2146776Listed by: REALTY ADVANTAGE OF MARYLAND LLC - Open Sat, 10:30am to 12:30pmNew
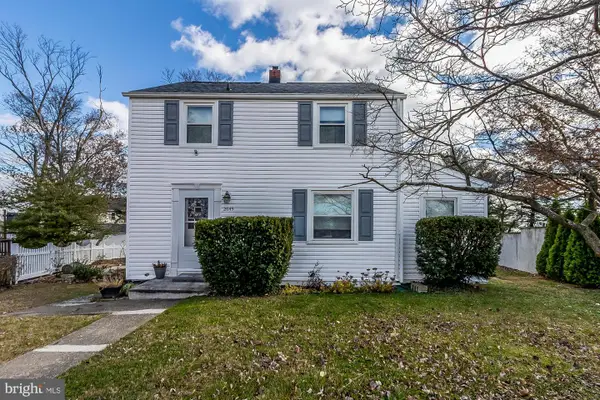 $250,000Active3 beds 1 baths1,604 sq. ft.
$250,000Active3 beds 1 baths1,604 sq. ft.2645 Spring Rd, PARKVILLE, MD 21234
MLS# MDBC2146552Listed by: KELLER WILLIAMS LEGACY - New
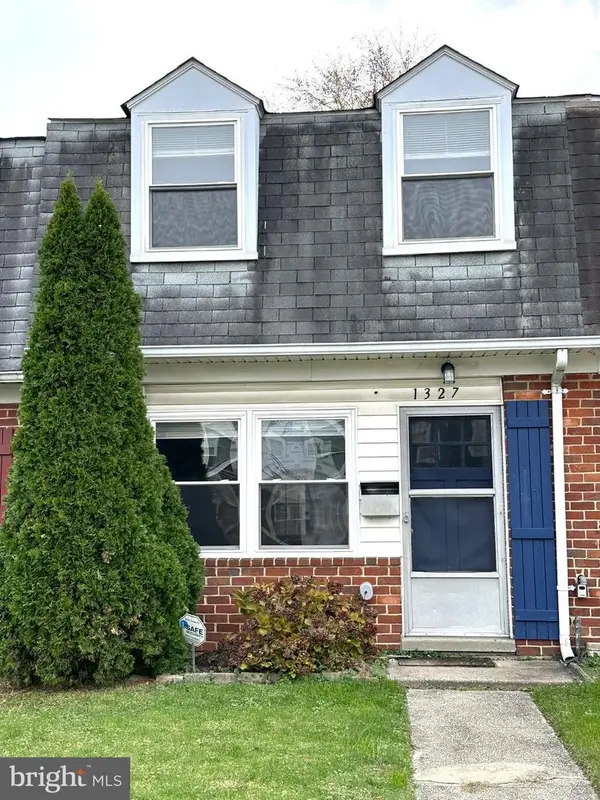 $160,000Active3 beds 1 baths1,024 sq. ft.
$160,000Active3 beds 1 baths1,024 sq. ft.1327 Mantle St, PARKVILLE, MD 21234
MLS# MDBC2146656Listed by: EXP REALTY, LLC - Coming Soon
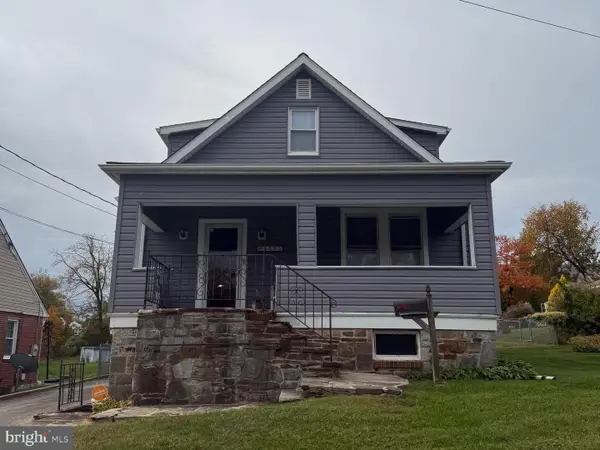 $260,000Coming Soon3 beds 3 baths
$260,000Coming Soon3 beds 3 baths3005 Moreland Ave, BALTIMORE, MD 21234
MLS# MDBC2146566Listed by: KELLER WILLIAMS GATEWAY LLC - New
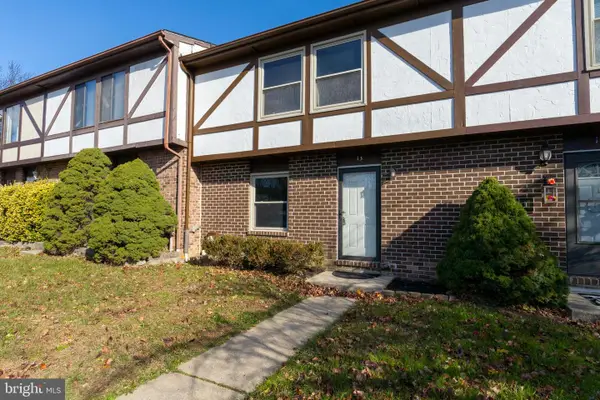 $299,900Active3 beds 4 baths1,752 sq. ft.
$299,900Active3 beds 4 baths1,752 sq. ft.13 Borgia Ct, PARKVILLE, MD 21234
MLS# MDBC2146356Listed by: BERKSHIRE HATHAWAY HOMESERVICES PENFED REALTY - New
 $325,000Active3 beds 2 baths1,760 sq. ft.
$325,000Active3 beds 2 baths1,760 sq. ft.1810 Wentworth Rd, BALTIMORE, MD 21234
MLS# MDBC2146326Listed by: KELLER WILLIAMS GATEWAY LLC
