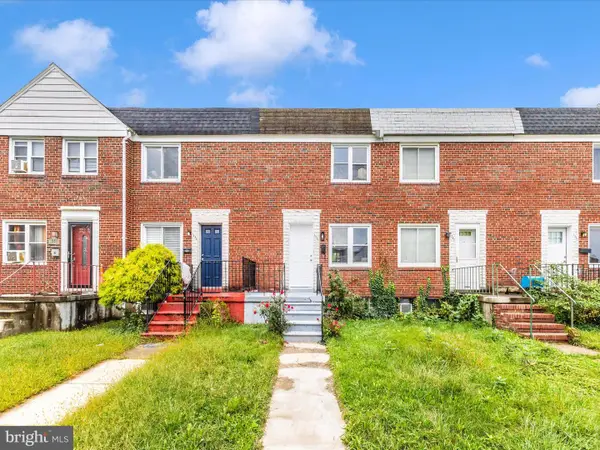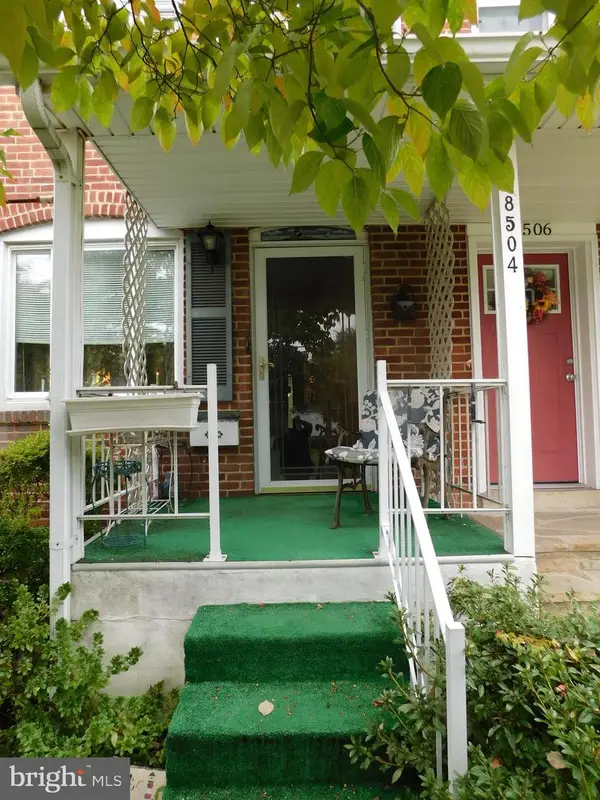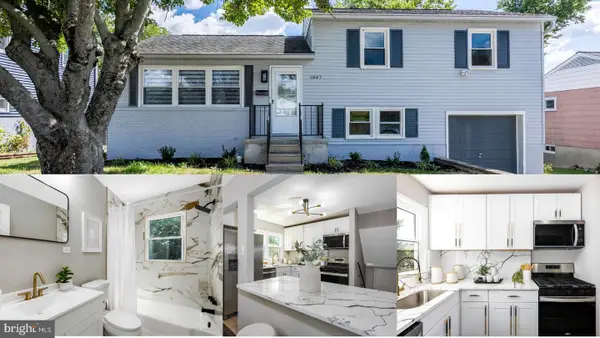2604 Linwood Rd, Parkville, MD 21234
Local realty services provided by:ERA Valley Realty
2604 Linwood Rd,Parkville, MD 21234
$305,000
- 4 Beds
- 3 Baths
- 1,336 sq. ft.
- Single family
- Active
Listed by:derek eisenberg
Office:continental real estate group
MLS#:MDBC2132912
Source:BRIGHTMLS
Price summary
- Price:$305,000
- Price per sq. ft.:$228.29
About this home
***$20,000 price improvement *** Charming 1950s Cape Cod completely renovated and modernized, nestled in a vibrant Parkville neighborhood. The home offers three finished floors, including 1,300"1,400sqft above grade + lower-level living with four bedrooms and three full baths. This property was completely renovated from top to bottom!
Contact an agent
Home facts
- Year built:1951
- Listing ID #:MDBC2132912
- Added:90 day(s) ago
- Updated:October 02, 2025 at 01:39 PM
Rooms and interior
- Bedrooms:4
- Total bathrooms:3
- Full bathrooms:3
- Living area:1,336 sq. ft.
Heating and cooling
- Cooling:Central A/C
- Heating:Natural Gas, Programmable Thermostat
Structure and exterior
- Roof:Architectural Shingle
- Year built:1951
- Building area:1,336 sq. ft.
- Lot area:0.14 Acres
Utilities
- Water:Public
- Sewer:Public Sewer
Finances and disclosures
- Price:$305,000
- Price per sq. ft.:$228.29
- Tax amount:$2,327 (2025)
New listings near 2604 Linwood Rd
- New
 $218,800Active3 beds 2 baths1,516 sq. ft.
$218,800Active3 beds 2 baths1,516 sq. ft.1710 White Oak, PARKVILLE, MD 21234
MLS# MDBC2141720Listed by: CUMMINGS & CO. REALTORS  $159,900Pending2 beds 1 baths896 sq. ft.
$159,900Pending2 beds 1 baths896 sq. ft.8445 Water Oak Rd, BALTIMORE, MD 21234
MLS# MDBC2141682Listed by: LONG & FOSTER REAL ESTATE, INC.- Open Sun, 1 to 3pmNew
 $200,000Active2 beds 1 baths1,120 sq. ft.
$200,000Active2 beds 1 baths1,120 sq. ft.1331 Dalton Rd, BALTIMORE, MD 21234
MLS# MDBC2141684Listed by: EXP REALTY, LLC - New
 $215,000Active2 beds 2 baths1,162 sq. ft.
$215,000Active2 beds 2 baths1,162 sq. ft.8504 Oakleigh Rd, BALTIMORE, MD 21234
MLS# MDBC2141316Listed by: O'NEILL ENTERPRISES REALTY  $149,900Pending3 beds 2 baths1,440 sq. ft.
$149,900Pending3 beds 2 baths1,440 sq. ft.1302 Kenton Rd, BALTIMORE, MD 21234
MLS# MDBC2141438Listed by: E SQUARED REAL ESTATE SERVICES- Open Sat, 4 to 5pmNew
 $275,000Active3 beds 2 baths1,588 sq. ft.
$275,000Active3 beds 2 baths1,588 sq. ft.1803 Forrest Rd, PARKVILLE, MD 21234
MLS# MDBC2141040Listed by: BERKSHIRE HATHAWAY HOMESERVICES HOMESALE REALTY - New
 $390,000Active4 beds 2 baths1,824 sq. ft.
$390,000Active4 beds 2 baths1,824 sq. ft.1847 Wycliffe Rd, BALTIMORE, MD 21234
MLS# MDBC2141250Listed by: EXIT ON THE HARBOR REALTY  $365,000Active4 beds 3 baths2,000 sq. ft.
$365,000Active4 beds 3 baths2,000 sq. ft.16 Pinecone, PARKVILLE, MD 21234
MLS# MDBC2140944Listed by: SAMSON PROPERTIES- Open Sat, 10am to 12pm
 $385,000Active3 beds 4 baths1,678 sq. ft.
$385,000Active3 beds 4 baths1,678 sq. ft.3954 Forest Valley Rd, PARKVILLE, MD 21234
MLS# MDBC2140928Listed by: COLDWELL BANKER REALTY - Coming Soon
 $340,000Coming Soon3 beds 4 baths
$340,000Coming Soon3 beds 4 baths51 Cedar Chip Ct, PARKVILLE, MD 21234
MLS# MDBC2139786Listed by: NORTHROP REALTY
