2812 Northwind Rd, Parkville, MD 21234
Local realty services provided by:O'BRIEN REALTY ERA POWERED
Listed by: yevgeny drubetskoy
Office: exp realty, llc.
MLS#:MDBC2142090
Source:BRIGHTMLS
Price summary
- Price:$539,950
- Price per sq. ft.:$124.21
About this home
Welcome to 2812 Northwind Rd, a stunning move-in-ready home in Parkville offering 4 bedrooms, 2 full bathrooms, and 2 half bathrooms. The main level boasts a spacious living room with recessed lighting, a dining room with elegant tray ceilings, and a large kitchen featuring brand-new stainless steel appliances, quartz countertops, and stylish fixtures. Enjoy a cozy breakfast nook and ample cabinet space for all your storage needs. The adjacent family room, complete with a fireplace, leads to a charming sunroom—perfect for relaxing year-round. A convenient half bath and a versatile den, ideal for a home office or flex space, complete this level.
Upstairs, you’ll find 4 generously sized bedrooms, including a luxurious primary suite with a spa-like private bathroom and an oversized walk-in closet. A second full bathroom is conveniently located in the hallway.
The finished walkout basement offers endless possibilities with brand-new carpeting, a spacious rec room, a half bath, and a dedicated storage/utility room. The backyard is a blank canvas, ready to be transformed into your dream outdoor retreat.
Additional highlights include an updated roof, new windows, new landscaping, a 2-car garage with a carport, and brand-new garage doors with an opener. Nestled in a fantastic location close to shopping, dining, and transportation, this home is a must-see. Schedule your showing today!
Contact an agent
Home facts
- Year built:1975
- Listing ID #:MDBC2142090
- Added:256 day(s) ago
- Updated:December 20, 2025 at 08:53 AM
Rooms and interior
- Bedrooms:4
- Total bathrooms:4
- Full bathrooms:2
- Half bathrooms:2
- Living area:4,347 sq. ft.
Heating and cooling
- Cooling:Ceiling Fan(s), Central A/C
- Heating:Forced Air, Oil
Structure and exterior
- Year built:1975
- Building area:4,347 sq. ft.
- Lot area:0.63 Acres
Utilities
- Water:Public
- Sewer:Public Sewer
Finances and disclosures
- Price:$539,950
- Price per sq. ft.:$124.21
- Tax amount:$5,817 (2024)
New listings near 2812 Northwind Rd
- New
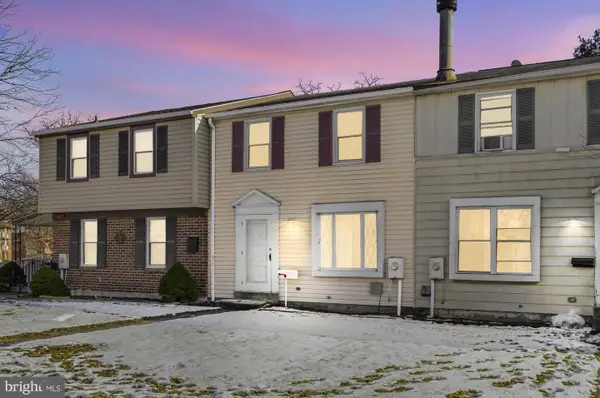 $274,000Active4 beds 3 baths1,240 sq. ft.
$274,000Active4 beds 3 baths1,240 sq. ft.9155 Throgmorton Rd, PARKVILLE, MD 21234
MLS# MDBC2148598Listed by: KELLER WILLIAMS PREFERRED PROPERTIES - Coming Soon
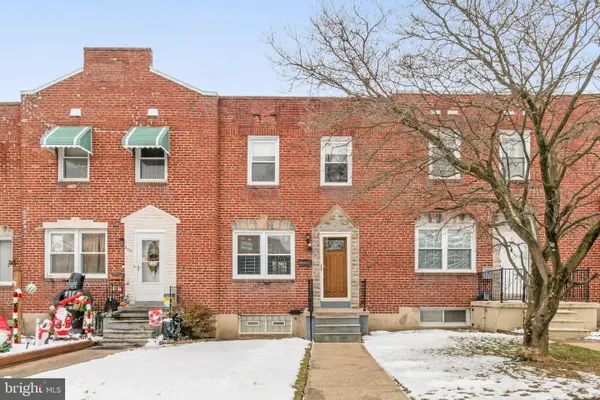 $239,900Coming Soon3 beds 2 baths
$239,900Coming Soon3 beds 2 baths8619 Oak Rd, BALTIMORE, MD 21234
MLS# MDBC2148502Listed by: LONG & FOSTER REAL ESTATE, INC. - Open Sat, 12 to 2pmNew
 $325,000Active3 beds 2 baths1,678 sq. ft.
$325,000Active3 beds 2 baths1,678 sq. ft.2620 Hillcrest Ave, PARKVILLE, MD 21234
MLS# MDBC2148480Listed by: CENTURY 21 NEW MILLENNIUM - Open Sun, 1 to 3pmNew
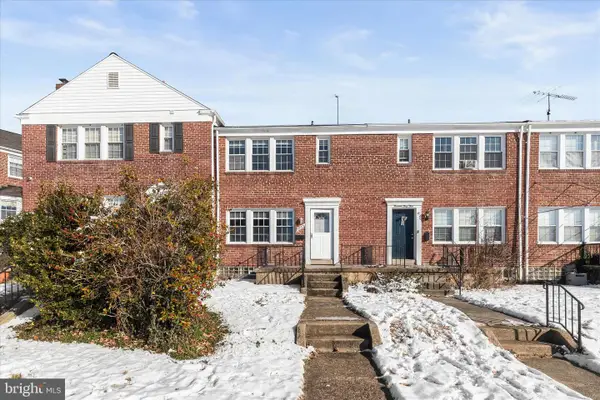 $282,500Active3 beds 2 baths1,600 sq. ft.
$282,500Active3 beds 2 baths1,600 sq. ft.1945 Edgewood Rd, TOWSON, MD 21286
MLS# MDBC2148336Listed by: NORTHROP REALTY - New
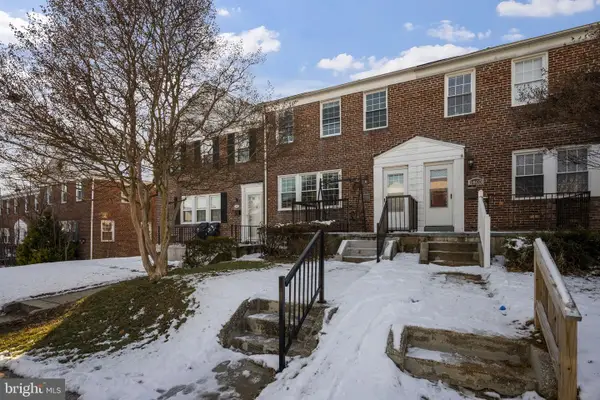 $299,000Active3 beds 2 baths1,600 sq. ft.
$299,000Active3 beds 2 baths1,600 sq. ft.1807 Deveron Rd, TOWSON, MD 21286
MLS# MDBC2148470Listed by: CUMMINGS & CO. REALTORS - Open Sat, 11am to 1pmNew
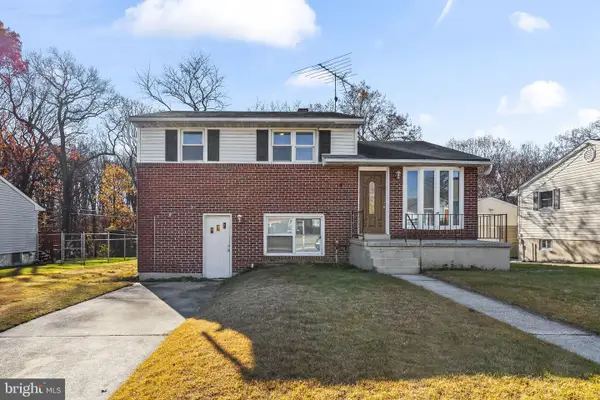 $319,999Active3 beds 2 baths1,508 sq. ft.
$319,999Active3 beds 2 baths1,508 sq. ft.3407 Orbitan Rd, PARKVILLE, MD 21234
MLS# MDBC2141576Listed by: KELLER WILLIAMS PREFERRED PROPERTIES - New
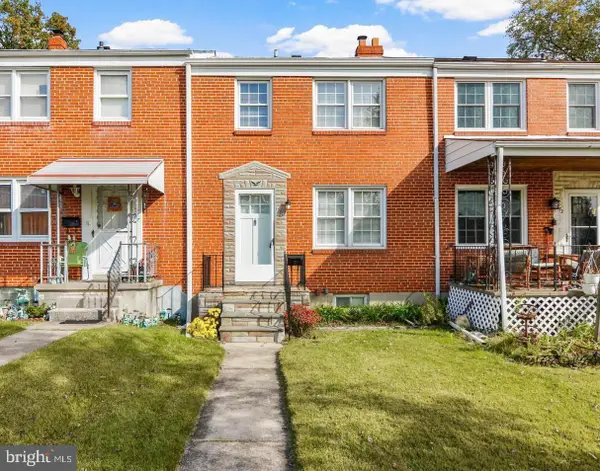 $265,000Active3 beds 2 baths1,396 sq. ft.
$265,000Active3 beds 2 baths1,396 sq. ft.1770 Weston Ave, PARKVILLE, MD 21234
MLS# MDBC2148392Listed by: REAL ESTATE PROFESSIONALS, INC. - New
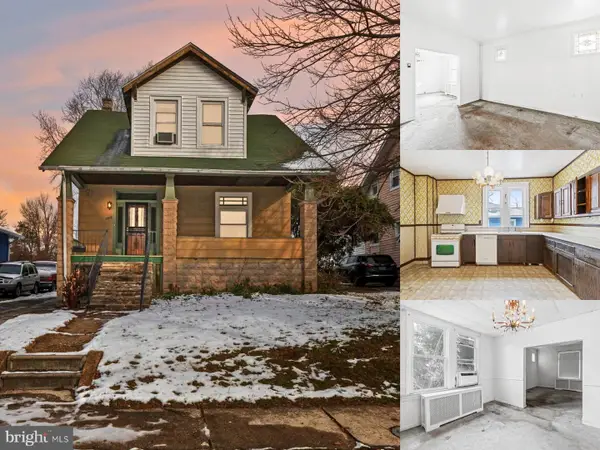 $199,000Active3 beds 2 baths1,183 sq. ft.
$199,000Active3 beds 2 baths1,183 sq. ft.2818 Linganore Ave, BALTIMORE, MD 21234
MLS# MDBC2148432Listed by: EXP REALTY, LLC - New
 $300,000Active5 beds 3 baths2,343 sq. ft.
$300,000Active5 beds 3 baths2,343 sq. ft.2208 Taylor Ave, PARKVILLE, MD 21234
MLS# MDBC2148322Listed by: KELLER WILLIAMS LEGACY - New
 $250,000Active2 beds 2 baths1,047 sq. ft.
$250,000Active2 beds 2 baths1,047 sq. ft.8362 Oakleigh Rd, PARKVILLE, MD 21234
MLS# MDBC2147714Listed by: CORNER HOUSE REALTY
