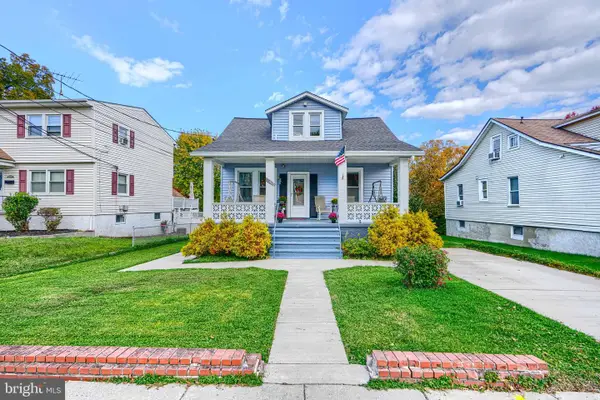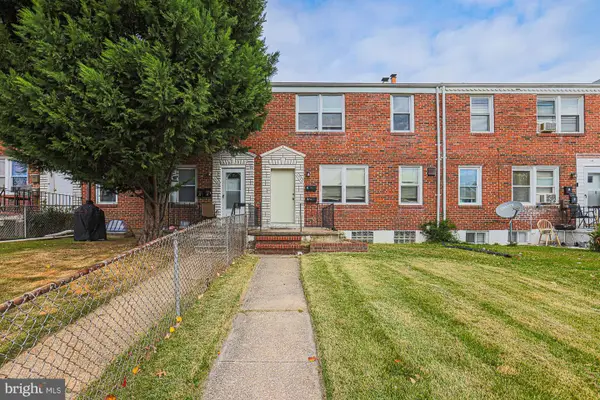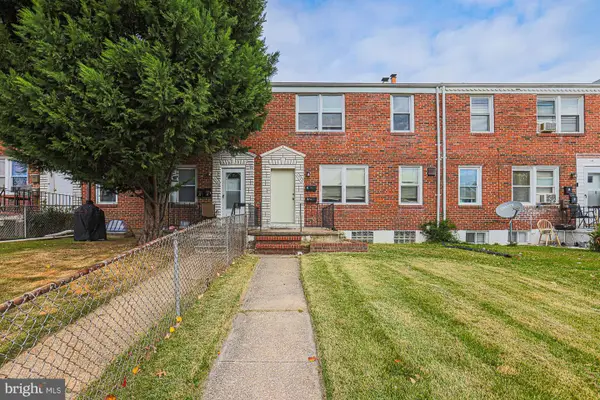3 Chimney Hearth Ct, Parkville, MD 21234
Local realty services provided by:O'BRIEN REALTY ERA POWERED
3 Chimney Hearth Ct,Parkville, MD 21234
$375,000
- 3 Beds
- 3 Baths
- 2,365 sq. ft.
- Single family
- Active
Listed by:alfred (buddy) w redmer
Office:keller williams gateway llc.
MLS#:MDBC2144328
Source:BRIGHTMLS
Price summary
- Price:$375,000
- Price per sq. ft.:$158.56
About this home
This charming ranch-style home in the desirable Perring Park neighborhood offers over 2,000 sq. ft. of finished space. This home features three spacious bedrooms and two and a half bathrooms, including a primary bathroom. Enjoy modern conveniences with a suite of stainless steel appliances, including a gas oven/range, dishwasher, and washer/dryer, ensuring effortless daily living. The finished basement provides additional spaces for recreation or storage, while new luxury vinyl plank flooring adds a touch of elegance throughout the main living spaces. Step outside to a manageable 0.17-acre lot, complete with a shed for extra storage. With a driveway for convenient parking, this home is ready to welcome you. Experience the warmth and charm of this well-maintained property, where every detail has been considered for your comfort. This home is conveniently located close to local schools, Weber's Farm, major highways, and many dining and shopping options. It is about a 15 minute drive to both downtown Towson and White Marsh's shopping district.
Contact an agent
Home facts
- Year built:1969
- Listing ID #:MDBC2144328
- Added:7 day(s) ago
- Updated:November 04, 2025 at 08:37 PM
Rooms and interior
- Bedrooms:3
- Total bathrooms:3
- Full bathrooms:2
- Half bathrooms:1
- Living area:2,365 sq. ft.
Heating and cooling
- Cooling:Ceiling Fan(s), Central A/C
- Heating:Forced Air, Natural Gas
Structure and exterior
- Roof:Architectural Shingle
- Year built:1969
- Building area:2,365 sq. ft.
- Lot area:0.17 Acres
Schools
- High school:LOCH RAVEN
- Middle school:PINE GROVE
- Elementary school:HARFORD HILLS
Utilities
- Water:Public
- Sewer:Public Sewer
Finances and disclosures
- Price:$375,000
- Price per sq. ft.:$158.56
- Tax amount:$4,660 (2025)
New listings near 3 Chimney Hearth Ct
- New
 $279,900Active3 beds 2 baths1,280 sq. ft.
$279,900Active3 beds 2 baths1,280 sq. ft.40 Kintore Ct, PARKVILLE, MD 21234
MLS# MDBC2145026Listed by: STREETT HOPKINS REAL ESTATE, LLC - New
 $359,900Active4 beds 3 baths2,180 sq. ft.
$359,900Active4 beds 3 baths2,180 sq. ft.3040 Woodside Ave, BALTIMORE, MD 21234
MLS# MDBC2144834Listed by: SELL YOUR HOME SERVICES - New
 $235,000Active4 beds 2 baths1,452 sq. ft.
$235,000Active4 beds 2 baths1,452 sq. ft.Address Withheld By Seller, PARKVILLE, MD 21234
MLS# MDBC2144766Listed by: KELLER WILLIAMS LEGACY - New
 $235,000Active4 beds -- baths1,452 sq. ft.
$235,000Active4 beds -- baths1,452 sq. ft.Address Withheld By Seller, PARKVILLE, MD 21234
MLS# MDBC2144774Listed by: KELLER WILLIAMS LEGACY - Coming Soon
 $349,900Coming Soon3 beds 3 baths
$349,900Coming Soon3 beds 3 baths11 Mckenna Ct, PARKVILLE, MD 21234
MLS# MDBC2144260Listed by: NOVA BROKERS, LLC.  $250,000Active3 beds 1 baths1,260 sq. ft.
$250,000Active3 beds 1 baths1,260 sq. ft.1864 Yakona Rd, PARKVILLE, MD 21234
MLS# MDBC2144206Listed by: HOUWZER, LLC $339,500Active3 beds 2 baths1,665 sq. ft.
$339,500Active3 beds 2 baths1,665 sq. ft.8306 Beryl Rd, PARKVILLE, MD 21234
MLS# MDBC2144274Listed by: BERKSHIRE HATHAWAY HOMESERVICES HOMESALE REALTY $256,000Active3 beds 2 baths1,512 sq. ft.
$256,000Active3 beds 2 baths1,512 sq. ft.1704 Redwood Ave, PARKVILLE, MD 21234
MLS# MDBC2143668Listed by: VYBE REALTY- Coming Soon
 $279,900Coming Soon3 beds 2 baths
$279,900Coming Soon3 beds 2 baths3111 Willoughby Rd, BALTIMORE, MD 21234
MLS# MDBC2144158Listed by: WITZ REALTY, LLC
