3145 E Joppa Rd #milton, Parkville, MD 21234
Local realty services provided by:Mountain Realty ERA Powered
Listed by: benjamin rutt
Office: patriot realty, llc.
MLS#:MDBC2135496
Source:BRIGHTMLS
Price summary
- Price:$759,428
- Price per sq. ft.:$340.25
About this home
The Milton is a 4 bed, 2.5 bath home featuring a Family Room open to the eat-in Kitchen and Dining Area. A separate Study is located at the front of the home. The first-floor Owner's Suite has a walk-in closet and private full bath. A 2-car Garage is accessed in the rear of the home, next to the conveniently located Laundry Room. 3 additional bedrooms, a full bath, Loft Space, and optional Flex Room finish the second floor.
Additional changes are available through our Design Time option. Your Designer will be with you every step of the way to help bring your vision to life. Our quality homes are backed with an industry-leading 20-year warranty structural warranty. Learn more about how Keystone Custom Homes are 80% more efficient than used homes and 50% more efficient than other new homes.
Contact an agent
Home facts
- Year built:2025
- Listing ID #:MDBC2135496
- Added:164 day(s) ago
- Updated:January 11, 2026 at 02:42 PM
Rooms and interior
- Bedrooms:4
- Total bathrooms:3
- Full bathrooms:2
- Half bathrooms:1
- Living area:2,232 sq. ft.
Heating and cooling
- Cooling:Central A/C
- Heating:Forced Air, Natural Gas
Structure and exterior
- Roof:Composite, Shingle
- Year built:2025
- Building area:2,232 sq. ft.
- Lot area:0.31 Acres
Schools
- High school:PARKVILLE HIGH & CENTER FOR MATH/SCIENCE
- Middle school:PINE GROVE
- Elementary school:CARNEY
Utilities
- Water:Public
- Sewer:Public Sewer
Finances and disclosures
- Price:$759,428
- Price per sq. ft.:$340.25
New listings near 3145 E Joppa Rd #milton
- Coming Soon
 $349,000Coming Soon3 beds 2 baths
$349,000Coming Soon3 beds 2 baths7902 Old Harford Rd, BALTIMORE, MD 21234
MLS# MDBC2149828Listed by: CUMMINGS & CO. REALTORS - Coming Soon
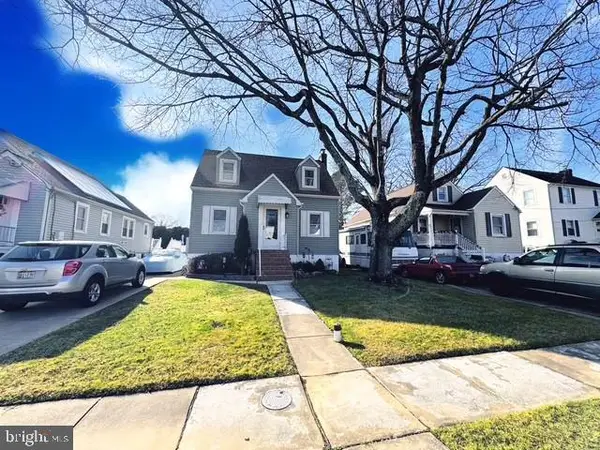 $300,000Coming Soon3 beds 3 baths
$300,000Coming Soon3 beds 3 baths3017 Parktowne Rd, BALTIMORE, MD 21234
MLS# MDBC2149648Listed by: LONG & FOSTER REAL ESTATE, INC - New
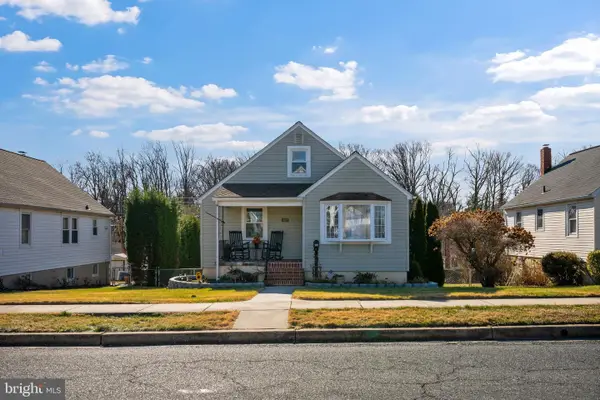 $335,000Active3 beds 2 baths1,789 sq. ft.
$335,000Active3 beds 2 baths1,789 sq. ft.3317 Woodside Ave, BALTIMORE, MD 21234
MLS# MDBC2149586Listed by: CUMMINGS & CO REALTORS - New
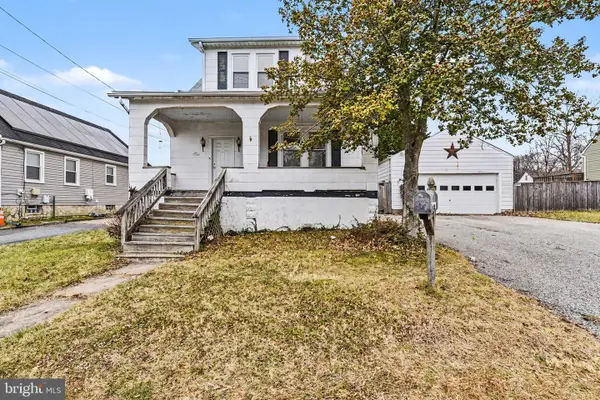 $250,000Active3 beds 2 baths1,646 sq. ft.
$250,000Active3 beds 2 baths1,646 sq. ft.7830 Shepherd Ave, BALTIMORE, MD 21234
MLS# MDBC2149496Listed by: HOMEOWNERS REAL ESTATE - Coming Soon
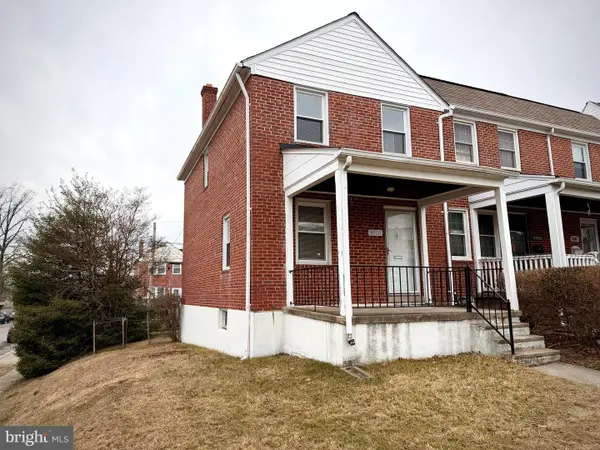 $269,900Coming Soon3 beds 2 baths
$269,900Coming Soon3 beds 2 baths8300 Edgedale Rd, BALTIMORE, MD 21234
MLS# MDBC2149490Listed by: EXECUHOME REALTY - New
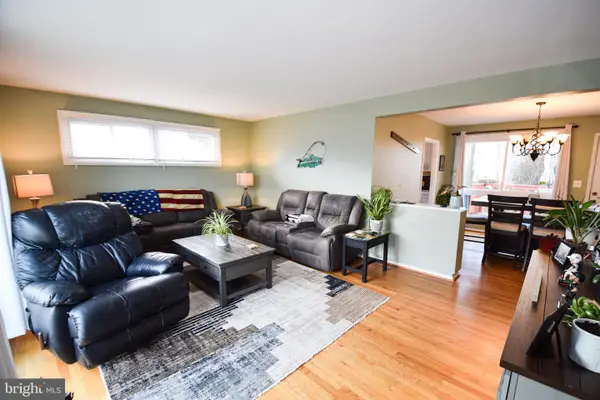 $359,999Active4 beds 2 baths1,611 sq. ft.
$359,999Active4 beds 2 baths1,611 sq. ft.8816 Spring Road, PARKVILLE, MD 21234
MLS# MDBC2147752Listed by: CUMMINGS & CO. REALTORS - Coming Soon
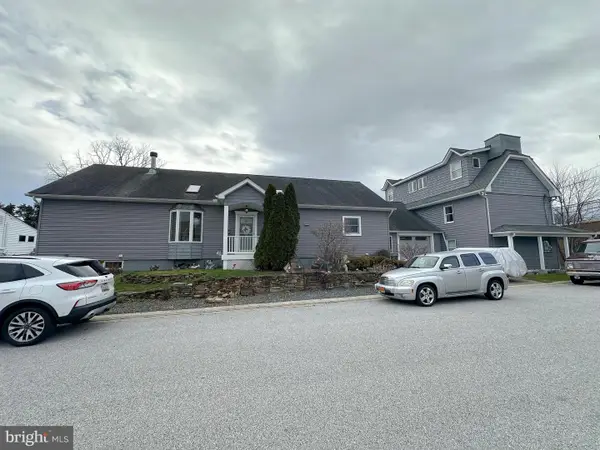 $379,900Coming Soon3 beds 3 baths
$379,900Coming Soon3 beds 3 baths8621 Old Harford Rd, BALTIMORE, MD 21234
MLS# MDBC2149404Listed by: LONG & FOSTER REAL ESTATE, INC. - New
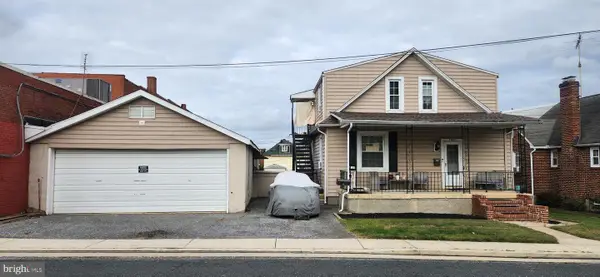 $399,900Active4 beds 2 baths1,872 sq. ft.
$399,900Active4 beds 2 baths1,872 sq. ft.3000 Lavender Ave, BALTIMORE, MD 21234
MLS# MDBC2149434Listed by: CUMMINGS & CO. REALTORS - New
 $359,000Active3 beds 3 baths2,272 sq. ft.
$359,000Active3 beds 3 baths2,272 sq. ft.7841 Birmingham Ave, BALTIMORE, MD 21234
MLS# MDBC2149216Listed by: CUMMINGS & CO REALTORS - Open Sun, 11:30am to 1pmNew
 $349,900Active3 beds 2 baths1,280 sq. ft.
$349,900Active3 beds 2 baths1,280 sq. ft.8000 Oakleigh Rd, BALTIMORE, MD 21234
MLS# MDBC2149358Listed by: CUMMINGS & CO REALTORS
