7 Medici Ct, Parkville, MD 21234
Local realty services provided by:ERA Central Realty Group
Listed by: sonia michelle adams, mary j franklin
Office: northrop realty
MLS#:MDBC2137668
Source:BRIGHTMLS
Price summary
- Price:$270,000
- Price per sq. ft.:$137.76
- Monthly HOA dues:$60
About this home
Welcome to the Seven Courts community of Parkville! This charming Tudor-style brick and stucco townhouse offers an inviting open floor plan designed for both comfort and entertaining. The spacious living room features luxury laminate floors, soaring ceilings, and access to the deck, creating a seamless flow for indoor and outdoor living. An elevated formal dining room connects effortlessly to the kitchen, perfect for hosting gatherings. The updated kitchen showcases modern counters, a stone backsplash, 36” soft-close cabinetry, and stainless steel appliances, making it as functional as it is stylish. Upstairs, the primary suite provides a private retreat with a walk-in closet and an en-suite bath boasting a ceramic tile walk-in shower. Two additional bedrooms and a full hall bath complete the upper level. The fully finished lower level offers versatility with a cozy wood-burning fireplace with brick surround, plenty of storage, laundry, and walk-out access to the fenced yard, patio, and storage shed. Ideally located near major commuter routes, including US-1, I-95, and I-695, this home combines convenience, charm, and modern updates in a sought-after community.
Contact an agent
Home facts
- Year built:1979
- Listing ID #:MDBC2137668
- Added:139 day(s) ago
- Updated:January 08, 2026 at 08:34 AM
Rooms and interior
- Bedrooms:3
- Total bathrooms:2
- Full bathrooms:2
- Living area:1,960 sq. ft.
Heating and cooling
- Cooling:Central A/C
- Heating:Electric, Heat Pump(s)
Structure and exterior
- Roof:Shingle
- Year built:1979
- Building area:1,960 sq. ft.
- Lot area:0.06 Acres
Schools
- High school:PERRY HALL
- Middle school:PINE GROVE
- Elementary school:SEVEN OAKS
Utilities
- Water:Public
- Sewer:Public Sewer
Finances and disclosures
- Price:$270,000
- Price per sq. ft.:$137.76
- Tax amount:$2,651 (2024)
New listings near 7 Medici Ct
- New
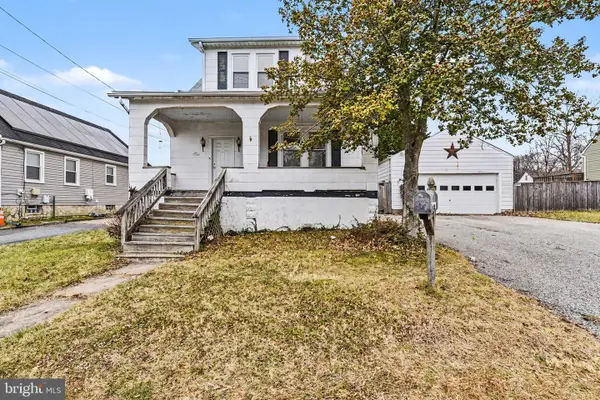 $250,000Active3 beds 2 baths1,646 sq. ft.
$250,000Active3 beds 2 baths1,646 sq. ft.7830 Shepherd Ave, BALTIMORE, MD 21234
MLS# MDBC2149496Listed by: HOMEOWNERS REAL ESTATE - Coming Soon
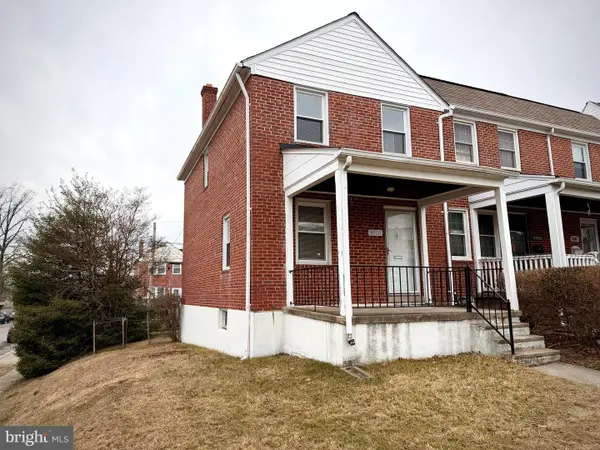 $269,900Coming Soon3 beds 2 baths
$269,900Coming Soon3 beds 2 baths8300 Edgedale Rd, BALTIMORE, MD 21234
MLS# MDBC2149490Listed by: EXECUHOME REALTY - Coming SoonOpen Sat, 12 to 2pm
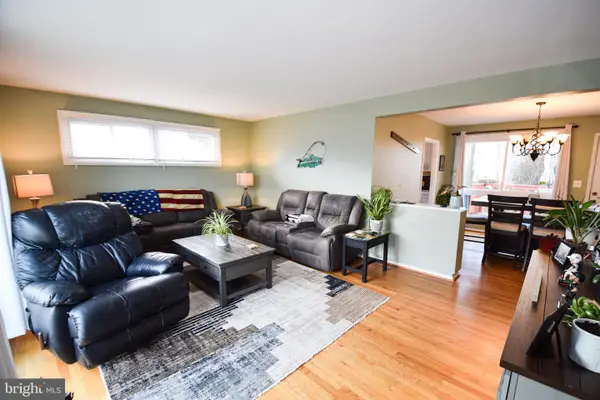 $359,999Coming Soon4 beds 2 baths
$359,999Coming Soon4 beds 2 baths8816 Spring Road, PARKVILLE, MD 21234
MLS# MDBC2147752Listed by: CUMMINGS & CO. REALTORS - Coming Soon
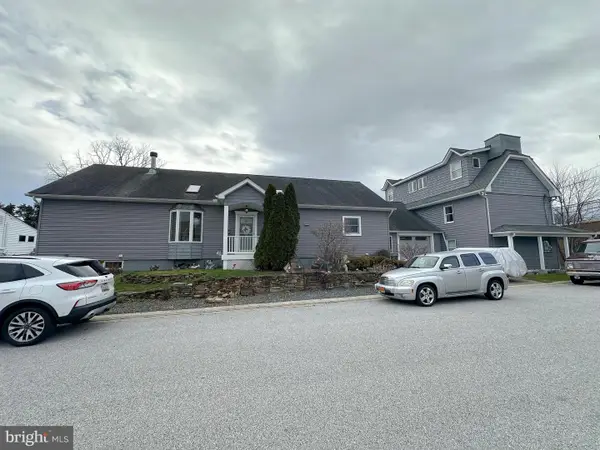 $379,900Coming Soon3 beds 3 baths
$379,900Coming Soon3 beds 3 baths8621 Old Harford Rd, BALTIMORE, MD 21234
MLS# MDBC2149404Listed by: LONG & FOSTER REAL ESTATE, INC. - New
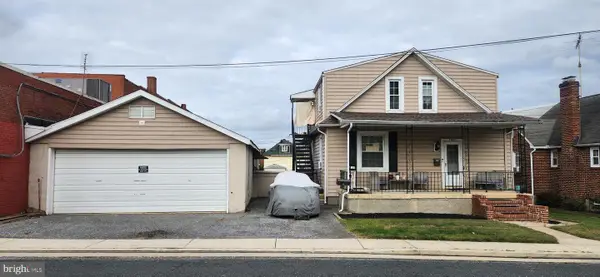 $399,900Active4 beds 2 baths1,872 sq. ft.
$399,900Active4 beds 2 baths1,872 sq. ft.3000 Lavender Ave, BALTIMORE, MD 21234
MLS# MDBC2149434Listed by: CUMMINGS & CO. REALTORS - New
 $359,000Active2 beds 1 baths2,272 sq. ft.
$359,000Active2 beds 1 baths2,272 sq. ft.7841 Birmingham Ave, BALTIMORE, MD 21234
MLS# MDBC2149216Listed by: CUMMINGS & CO REALTORS - Coming SoonOpen Sun, 11:30am to 1pm
 $349,900Coming Soon3 beds 2 baths
$349,900Coming Soon3 beds 2 baths8000 Oakleigh Rd, BALTIMORE, MD 21234
MLS# MDBC2149358Listed by: CUMMINGS & CO REALTORS - New
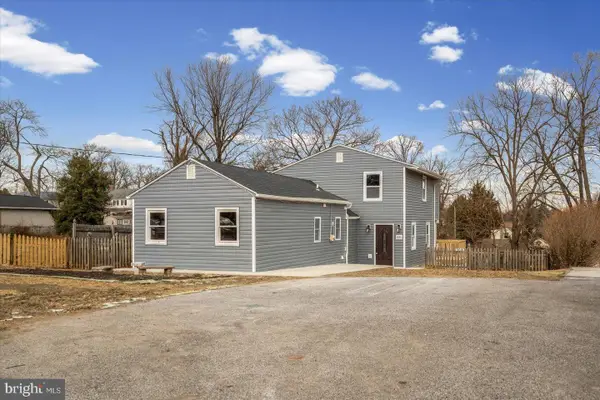 $375,000Active5 beds 3 baths1,902 sq. ft.
$375,000Active5 beds 3 baths1,902 sq. ft.3016 Moreland Ave, BALTIMORE, MD 21234
MLS# MDBC2149310Listed by: BERKSHIRE HATHAWAY HOMESERVICES PENFED REALTY - Coming Soon
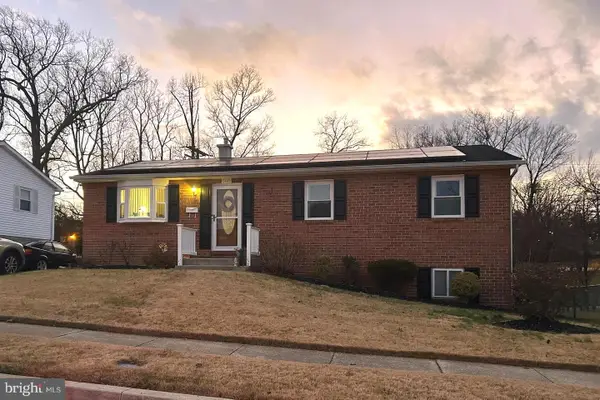 $324,900Coming Soon3 beds 3 baths
$324,900Coming Soon3 beds 3 baths3409 Acton Road, PARKVILLE, MD 21234
MLS# MDBC2149098Listed by: REALTY PLUS ASSOCIATES - Coming Soon
 $375,000Coming Soon4 beds 3 baths
$375,000Coming Soon4 beds 3 baths2904 Topaz Rd, PARKVILLE, MD 21234
MLS# MDBC2148896Listed by: CORE MARYLAND REAL ESTATE LLC
