7708 Middlesex Pl, Parkville, MD 21234
Local realty services provided by:ERA Valley Realty
7708 Middlesex Pl,Parkville, MD 21234
$328,000
- 3 Beds
- 2 Baths
- 1,833 sq. ft.
- Single family
- Active
Upcoming open houses
- Sun, Feb 1501:00 pm - 03:00 pm
Listed by: alexandra ryan
Office: exp realty, llc.
MLS#:MDBC2151228
Source:BRIGHTMLS
Price summary
- Price:$328,000
- Price per sq. ft.:$178.94
About this home
This charming home offers a thoughtfully designed layout with generous living space across three finished levels. The light-filled main level features hardwood floors throughout the living and dining areas, complemented by a soft, neutral palette and classic chair rail detailing. The kitchen blends timeless style with everyday functionality, showcasing stainless steel appliances, subway tile backsplash, marble-look countertops, and recessed lighting. Two comfortable bedrooms and a beautifully updated full bath complete the main level, featuring designer ceramic tile surrounding the tub/shower. The upper level is dedicated entirely to the primary suite, offering hardwood flooring, a modified cathedral ceiling, two walk-in closets, and a private en suite bath with coordinating ceramic tile flooring and tub/shower surround. The finished lower level expands the living space with a versatile recreation room featuring plush carpeting and a wet bar with built-in cabinetry, ideal for entertaining or relaxing. A separate utility area includes a washer and a newer dryer (2022). Outside, enjoy a private patio and fully fenced backyard, perfect for outdoor gatherings, pets, or gardening. Conveniently located near I-95 and I-695 with easy access to shopping, dining, and everyday conveniences, this home presents an excellent opportunity to own a single-family residence in a highly accessible location.
Contact an agent
Home facts
- Year built:1950
- Listing ID #:MDBC2151228
- Added:156 day(s) ago
- Updated:February 15, 2026 at 02:37 PM
Rooms and interior
- Bedrooms:3
- Total bathrooms:2
- Full bathrooms:2
- Living area:1,833 sq. ft.
Heating and cooling
- Cooling:Central A/C
- Heating:Forced Air, Natural Gas
Structure and exterior
- Year built:1950
- Building area:1,833 sq. ft.
- Lot area:0.11 Acres
Schools
- High school:CALL SCHOOL BOARD
- Middle school:CALL SCHOOL BOARD
- Elementary school:CALL SCHOOL BOARD
Utilities
- Water:Public
- Sewer:Public Sewer
Finances and disclosures
- Price:$328,000
- Price per sq. ft.:$178.94
- Tax amount:$3,574 (2025)
New listings near 7708 Middlesex Pl
- New
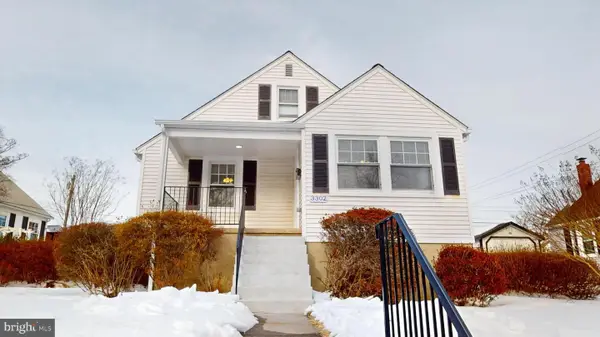 $374,900Active4 beds 2 baths1,709 sq. ft.
$374,900Active4 beds 2 baths1,709 sq. ft.3302 Garnet Rd, BALTIMORE, MD 21234
MLS# MDBC2152048Listed by: MARYLAND REALTY COMPANY - New
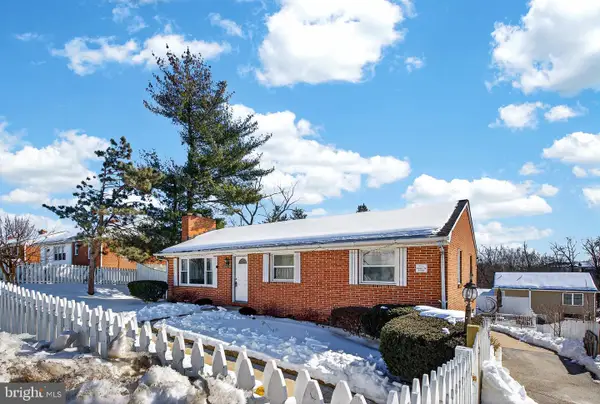 $379,900Active3 beds 2 baths1,944 sq. ft.
$379,900Active3 beds 2 baths1,944 sq. ft.3505 E Joppa Rd, PARKVILLE, MD 21234
MLS# MDBC2151648Listed by: RE/MAX TOWN CENTER - New
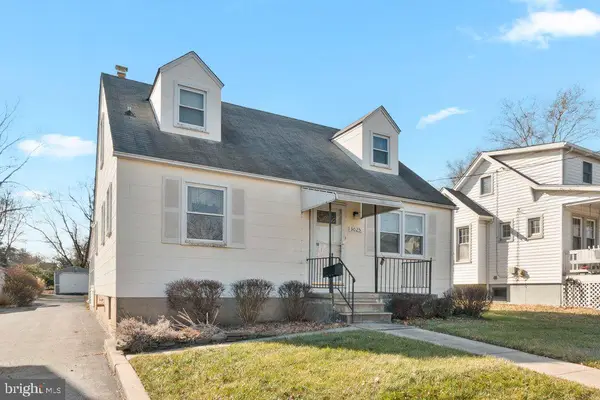 $325,000Active4 beds 3 baths1,440 sq. ft.
$325,000Active4 beds 3 baths1,440 sq. ft.3025 Woodside Ave, BALTIMORE, MD 21234
MLS# MDBC2150916Listed by: KELLER WILLIAMS GATEWAY LLC - New
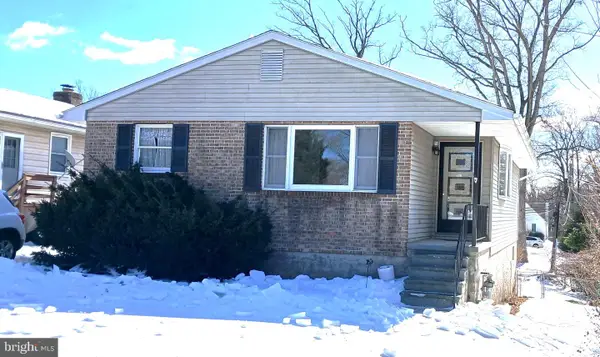 $260,500Active3 beds 2 baths1,538 sq. ft.
$260,500Active3 beds 2 baths1,538 sq. ft.1915 Putty Hill Ave, BALTIMORE, MD 21234
MLS# MDBC2151804Listed by: CUMMINGS & CO. REALTORS - Open Sun, 12 to 3pmNew
 $279,900Active3 beds 2 baths1,612 sq. ft.
$279,900Active3 beds 2 baths1,612 sq. ft.1302 Kenton Rd, BALTIMORE, MD 21234
MLS# MDBC2151824Listed by: KELLER WILLIAMS LEGACY - New
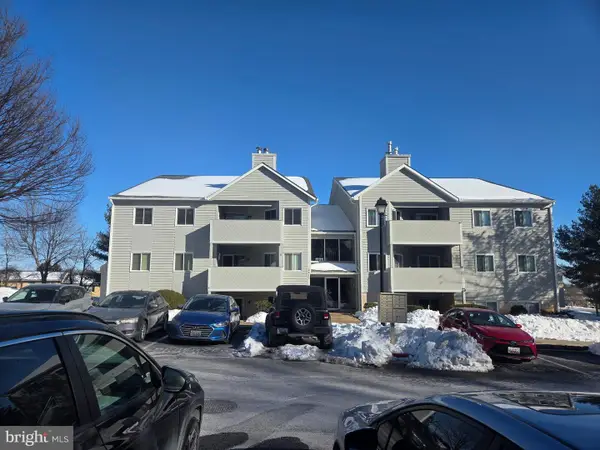 $200,000Active2 beds 2 baths1,049 sq. ft.
$200,000Active2 beds 2 baths1,049 sq. ft.2213 Lowells Glen Rd #13l, PARKVILLE, MD 21234
MLS# MDBC2151550Listed by: 1ST RATE REALTY LLC 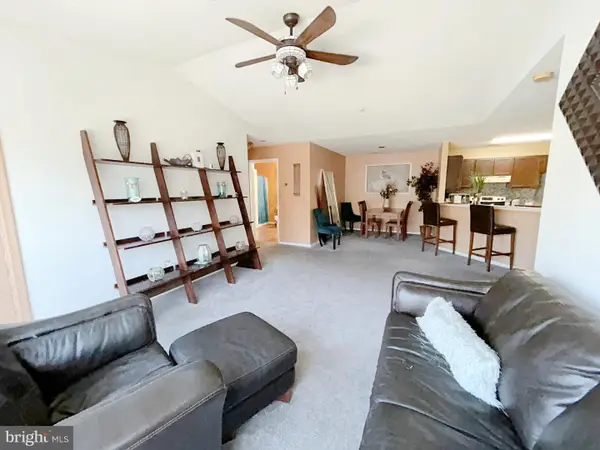 $155,000Pending2 beds 1 baths1,020 sq. ft.
$155,000Pending2 beds 1 baths1,020 sq. ft.19 Ashlar Hill Ct #19, BALTIMORE, MD 21234
MLS# MDBC2151606Listed by: EXP REALTY, LLC- New
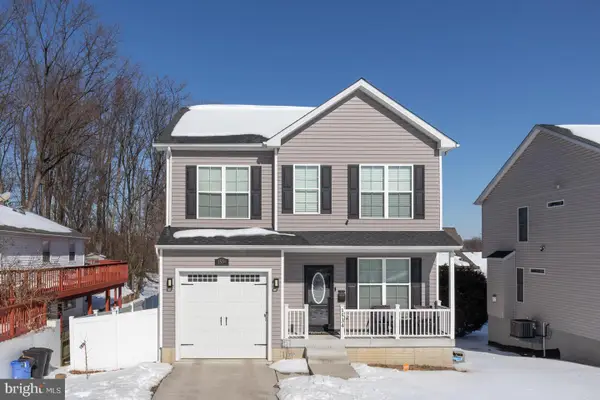 $519,900Active4 beds 4 baths2,777 sq. ft.
$519,900Active4 beds 4 baths2,777 sq. ft.1534 Orlando Rd, PARKVILLE, MD 21234
MLS# MDBC2151658Listed by: KELLER WILLIAMS LEGACY - New
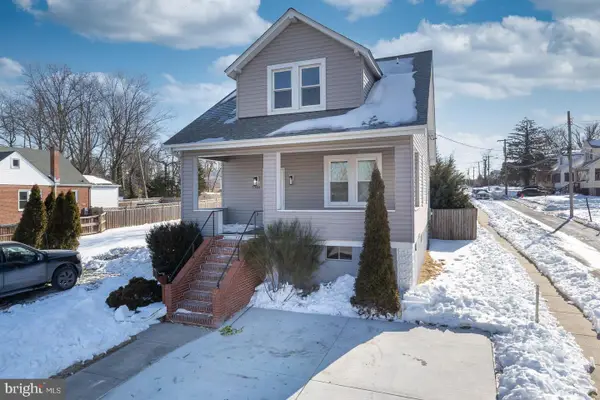 $379,900Active3 beds 3 baths1,854 sq. ft.
$379,900Active3 beds 3 baths1,854 sq. ft.7701 Old Harford Rd, PARKVILLE, MD 21234
MLS# MDBC2151650Listed by: KELLER WILLIAMS LEGACY 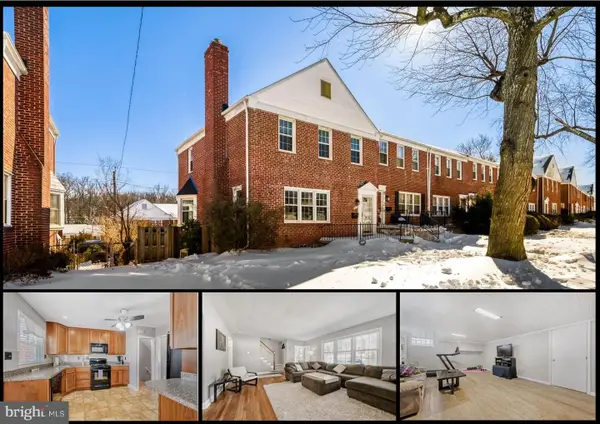 $315,000Pending3 beds 2 baths2,160 sq. ft.
$315,000Pending3 beds 2 baths2,160 sq. ft.8127 Glen Gary Rd, TOWSON, MD 21286
MLS# MDBC2151504Listed by: KELLER WILLIAMS LEGACY

