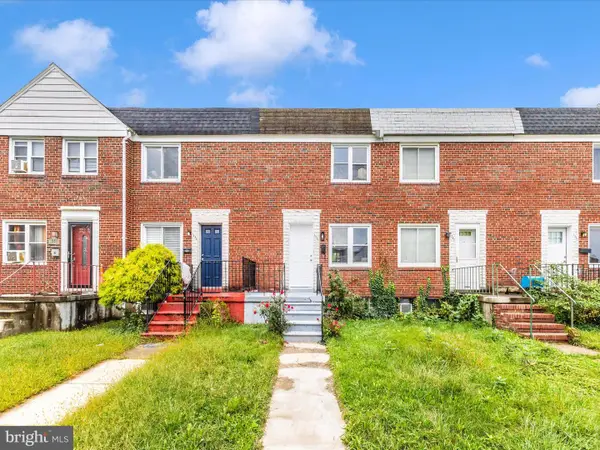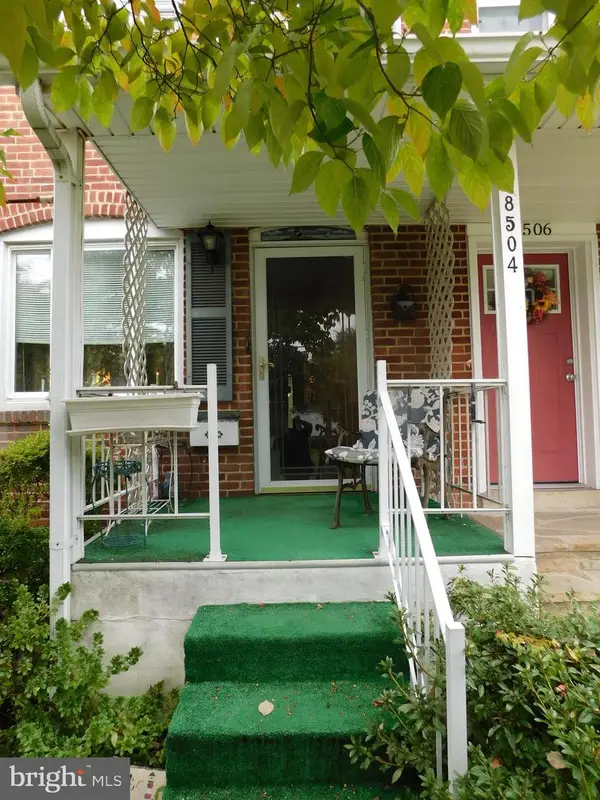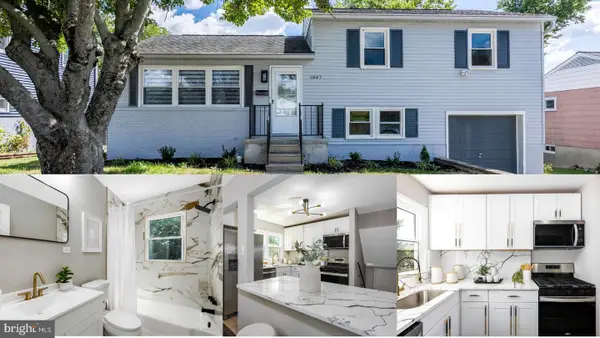8 Demarest Ct, Parkville, MD 21234
Local realty services provided by:ERA Cole Realty
8 Demarest Ct,Parkville, MD 21234
$299,999
- 4 Beds
- 4 Baths
- 1,835 sq. ft.
- Townhouse
- Pending
Listed by:natasha skelton
Office:ab & co realtors, inc.
MLS#:MDBC2136688
Source:BRIGHTMLS
Price summary
- Price:$299,999
- Price per sq. ft.:$163.49
- Monthly HOA dues:$20.83
About this home
Exceptional Properties. Exceptional Clients. From the moment you step through the front door, the warm glow of natural light welcomes you into the heart of the home, the kitchen is perfectly positioned for easy access to both casual and formal living spaces. The kitchen opens seamlessly into the spacious living and dining rooms, where gleaming hardwood floors stretch out before you creating a warm and inviting atmosphere for gatherings. Step outside from the living room onto the expansive deck, where you can enjoy morning coffee or host weekend barbecues surrounded by the quiet charm of the neighborhood. Just a few steps up, you’ll discover three comfortable bedrooms, each filled with soft light, along with a stylish hall bath. Here, you’ll also find a private primary suite with two generous closets and a beautifully appointed en-suite bathroom, offering a peaceful retreat from the rest of the home.
Downstairs, the lower level is an entertainer’s dream. A cozy fireplace anchors the space, ideal for relaxing on cool evenings. Storage and laundry area are also located on this floor. Tucked away on a serene court with ample parking, yet just minutes from local shops, dining, and commuter routes, this home perfectly blends comfort, convenience, and style.
Contact an agent
Home facts
- Year built:1988
- Listing ID #:MDBC2136688
- Added:53 day(s) ago
- Updated:October 01, 2025 at 07:32 AM
Rooms and interior
- Bedrooms:4
- Total bathrooms:4
- Full bathrooms:2
- Half bathrooms:2
- Living area:1,835 sq. ft.
Heating and cooling
- Cooling:Central A/C
- Heating:Electric, Heat Pump(s)
Structure and exterior
- Year built:1988
- Building area:1,835 sq. ft.
- Lot area:0.05 Acres
Utilities
- Water:Public
- Sewer:Public Sewer
Finances and disclosures
- Price:$299,999
- Price per sq. ft.:$163.49
- Tax amount:$2,822 (2024)
New listings near 8 Demarest Ct
- New
 $218,800Active3 beds 2 baths1,516 sq. ft.
$218,800Active3 beds 2 baths1,516 sq. ft.1710 White Oak, PARKVILLE, MD 21234
MLS# MDBC2141720Listed by: CUMMINGS & CO. REALTORS - New
 $159,900Active2 beds 1 baths896 sq. ft.
$159,900Active2 beds 1 baths896 sq. ft.8445 Water Oak Rd, BALTIMORE, MD 21234
MLS# MDBC2141682Listed by: LONG & FOSTER REAL ESTATE, INC. - Open Sun, 1 to 3pmNew
 $200,000Active2 beds 1 baths1,120 sq. ft.
$200,000Active2 beds 1 baths1,120 sq. ft.1331 Dalton Rd, BALTIMORE, MD 21234
MLS# MDBC2141684Listed by: EXP REALTY, LLC - New
 $215,000Active2 beds 2 baths1,162 sq. ft.
$215,000Active2 beds 2 baths1,162 sq. ft.8504 Oakleigh Rd, BALTIMORE, MD 21234
MLS# MDBC2141316Listed by: O'NEILL ENTERPRISES REALTY  $149,900Pending3 beds 2 baths1,440 sq. ft.
$149,900Pending3 beds 2 baths1,440 sq. ft.1302 Kenton Rd, BALTIMORE, MD 21234
MLS# MDBC2141438Listed by: E SQUARED REAL ESTATE SERVICES- Open Sat, 4 to 5pmNew
 $275,000Active3 beds 2 baths1,588 sq. ft.
$275,000Active3 beds 2 baths1,588 sq. ft.1803 Forrest Rd, PARKVILLE, MD 21234
MLS# MDBC2141040Listed by: BERKSHIRE HATHAWAY HOMESERVICES HOMESALE REALTY - New
 $390,000Active4 beds 2 baths1,824 sq. ft.
$390,000Active4 beds 2 baths1,824 sq. ft.1847 Wycliffe Rd, BALTIMORE, MD 21234
MLS# MDBC2141250Listed by: EXIT ON THE HARBOR REALTY - New
 $365,000Active4 beds 3 baths2,000 sq. ft.
$365,000Active4 beds 3 baths2,000 sq. ft.16 Pinecone, PARKVILLE, MD 21234
MLS# MDBC2140944Listed by: SAMSON PROPERTIES - New
 $385,000Active3 beds 4 baths1,678 sq. ft.
$385,000Active3 beds 4 baths1,678 sq. ft.3954 Forest Valley Rd, PARKVILLE, MD 21234
MLS# MDBC2140928Listed by: COLDWELL BANKER REALTY - Coming Soon
 $340,000Coming Soon3 beds 4 baths
$340,000Coming Soon3 beds 4 baths51 Cedar Chip Ct, PARKVILLE, MD 21234
MLS# MDBC2139786Listed by: NORTHROP REALTY
