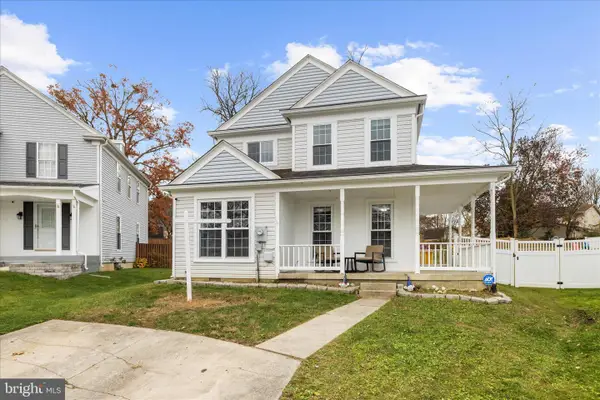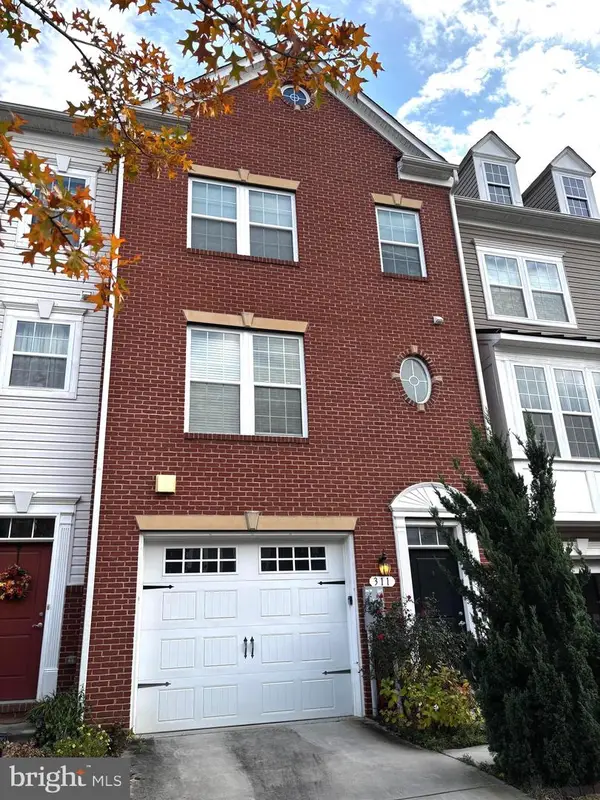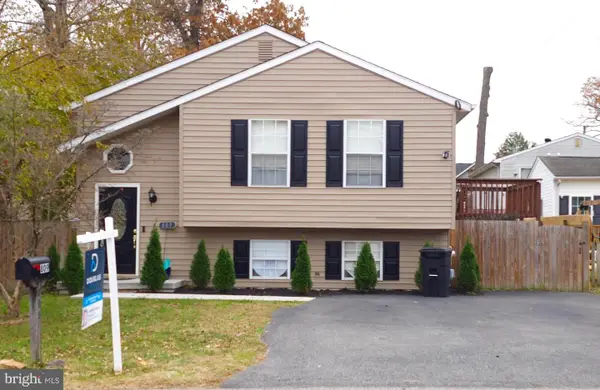131 Jackpine Dr, Pasadena, MD 21122
Local realty services provided by:O'BRIEN REALTY ERA POWERED
Listed by: michelle l blanchard
Office: keller williams flagship
MLS#:MDAA2123688
Source:BRIGHTMLS
Price summary
- Price:$699,000
- Price per sq. ft.:$347.42
About this home
Nestled peacefully on the shores of Rock Creek off the Chesapeake Bay, this lovely split-level home is the ideal boater's haven for sailors and power boaters alike. The open water views are beautiful, with approximately 78' of bulkheaded shoreline. The private pier has deep water with typical 6' depth, 12.5k lb boat lift (new in 2018) and an additional slip to accommodate a wide beam. A deck cantilevered over the water's edge is the perfect place to enjoy the day's catch. Enter the home into a spacious living room with hardwood floors. Just beyond is a kitchen with room to dine-in, overlooking a large great room addition on the waterfront side with a brick hearth fireplace, beamed, vaulted ceiling, hardwood floors and sliders to the huge waterfront deck. Two full bathrooms have been tastefully updated. The HVAC was very recently replaced (2025). The pier and waterfront deck were rebuilt in 2017. The concrete driveway extends to the rear yard offering ample parking or additional patio space for entertaining and a 2nd entrance into the great room. Rock Creek is a sailor's delight with deep water (typical 12 ft in the middle of the creek off of the private dock and to the mouth). Located within minutes of the mouth of Rock Creek and the Chesapeake Bay, in just 25-50 minutes, boat to Baltimore's Inner Harbor, Canton, Fells Point, Locust Point, Annapolis or venture across the Bay to Rock Hall & Kent Island! Rock Creek is home to two favorite local waterfront restaurants you can boat to within minutes. This lot and home are primely positioned to enjoy the Maryland waterfront lifestyle in one of the east coast's best boating destinations AND an easy commute to Baltimore, Annapolis or DC! Make an appointment today and discover everything the Peninsula Life has to offer! Professional and drone photos and video coming soon.
Contact an agent
Home facts
- Year built:1956
- Listing ID #:MDAA2123688
- Added:93 day(s) ago
- Updated:November 20, 2025 at 02:49 PM
Rooms and interior
- Bedrooms:3
- Total bathrooms:2
- Full bathrooms:2
- Living area:2,012 sq. ft.
Heating and cooling
- Cooling:Ceiling Fan(s), Central A/C
- Heating:Forced Air, Natural Gas
Structure and exterior
- Roof:Asphalt
- Year built:1956
- Building area:2,012 sq. ft.
- Lot area:0.24 Acres
Schools
- High school:NORTHEAST
- Middle school:NORTHEAST
- Elementary school:SUNSET
Utilities
- Water:Public
- Sewer:Public Sewer
Finances and disclosures
- Price:$699,000
- Price per sq. ft.:$347.42
- Tax amount:$6,262 (2024)
New listings near 131 Jackpine Dr
- Open Sat, 11am to 1pmNew
 $435,000Active4 beds 2 baths1,656 sq. ft.
$435,000Active4 beds 2 baths1,656 sq. ft.8080 Pendragon Way, PASADENA, MD 21122
MLS# MDAA2131386Listed by: REAL BROKER, LLC - Coming Soon
 $470,000Coming Soon3 beds 4 baths
$470,000Coming Soon3 beds 4 baths311 Black Sky Ln, PASADENA, MD 21122
MLS# MDAA2131536Listed by: RE/MAX EXECUTIVE - Open Sat, 1 to 3pmNew
 $465,000Active4 beds 3 baths1,904 sq. ft.
$465,000Active4 beds 3 baths1,904 sq. ft.809 Duvall Hwy, PASADENA, MD 21122
MLS# MDAA2131482Listed by: DOUGLAS REALTY LLC - New
 $224,500Active1.2 Acres
$224,500Active1.2 Acres5 Gene Ave, PASADENA, MD 21122
MLS# MDAA2131390Listed by: TTR SOTHEBY'S INTERNATIONAL REALTY - New
 $224,500Active1.3 Acres
$224,500Active1.3 Acres7 Gene Ave, PASADENA, MD 21122
MLS# MDAA2131412Listed by: TTR SOTHEBY'S INTERNATIONAL REALTY - Coming Soon
 $539,990Coming Soon3 beds 3 baths
$539,990Coming Soon3 beds 3 baths260 Magothy Blvd, PASADENA, MD 21122
MLS# MDAA2131296Listed by: RE/MAX EXECUTIVE - New
 $220,000Active2 beds 1 baths885 sq. ft.
$220,000Active2 beds 1 baths885 sq. ft.3503-b Davenport Ct #b, PASADENA, MD 21122
MLS# MDAA2131344Listed by: HOMEOWNERS REAL ESTATE - New
 $689,900Active4 beds 4 baths3,800 sq. ft.
$689,900Active4 beds 4 baths3,800 sq. ft.7817 Stonebriar Dr, GLEN BURNIE, MD 21060
MLS# MDAA2125294Listed by: MARYLAND DREAM HOME REALTY - New
 $435,000Active4 beds 2 baths1,394 sq. ft.
$435,000Active4 beds 2 baths1,394 sq. ft.339 Beach Ave, PASADENA, MD 21122
MLS# MDAA2130766Listed by: LONG & FOSTER REAL ESTATE, INC. - Coming SoonOpen Sat, 1 to 3pm
 $599,000Coming Soon3 beds 3 baths
$599,000Coming Soon3 beds 3 baths706 Willow Tree Dr, GLEN BURNIE, MD 21060
MLS# MDAA2131318Listed by: COLDWELL BANKER REALTY
